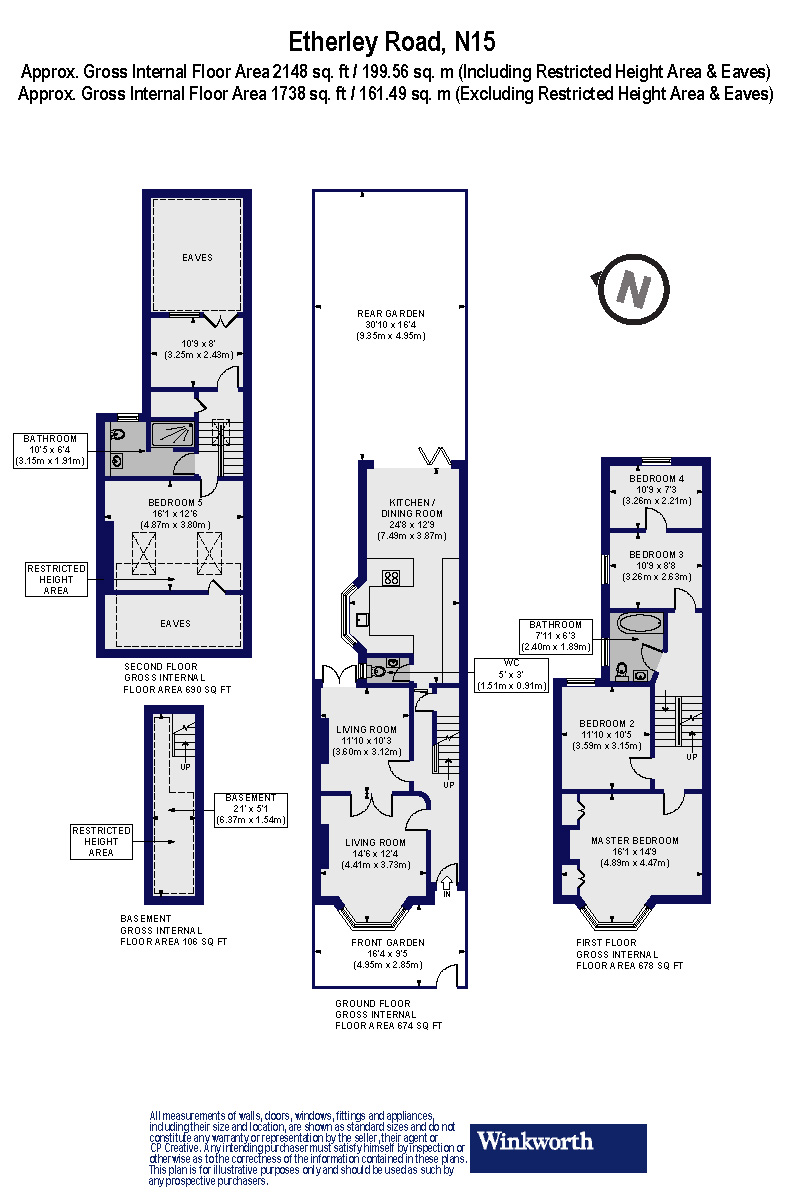Terraced house for sale in Etherley Road, London N15
Just added* Calls to this number will be recorded for quality, compliance and training purposes.
Utilities and more details
Property features
- Five/Six Bedrooms
- Two Reception Rooms
- Three Bathrooms
- Landscaped Garden
- Period Features
- 24ft. Kitchen Diner
- Close To Transport Links
- Close To Excellent Primary Schools
Property description
Situated on a sought-after turning, this beautifully renovated and extended five-bedroom house with a landscaped garden effortlessly blends modern interior design with classic period details, creating a spacious and sociable family home.
Rarely do properties of this caliber come to market. The home has undergone a complete renovation, including a spacious roof extension in 2021/22, adding two additional rooms and a stylish shower room. Arranged over three levels and offering an impressive 1,738 sq. Ft. Of living space, the house has been meticulously modernised throughout by its current owners.
Behind the attractive blue façade, the inviting entrance hall welcomes you. The ground floor boasts open-plan reception rooms ideal for entertaining, with natural light flooding in from the large bay window at the front and tall French doors at the rear. Waxed Victorian pine floorboards, an elegant wood burner, and original ceiling mouldings complete the charm of the space.
Off the hallway, you'll find a convenient WC/cloakroom and access to the useful storage/utility cellar. The 24ft kitchen-breakfast room features clean, modern lines that complement its Victorian roots. With a bay window to the side and bi-fold doors opening to a York stone patio, this kitchen offers a perfect setting for family gatherings and BBQs, overlooking a manicured lawn, mature borders and a secondary patio designed for outdoor dining.
The first floor hosts three double bedrooms, including a large front bedroom that spans the width of the house, and a stunning family bathroom with a freestanding bathtub and enviable tile work. The rear bedroom can be divided into two separate rooms, ideal for home offices, or knocked through to create a larger space.
The converted loft provides two additional rooms, with one set up as a home office. A spacious shower room with a walk-in shower completes this top floor, providing further living flexibility.
Etherley Road is a peaceful street nestled between Chestnuts and Downhills Parks. It sits close to highly regarded schools such as Woodlands Park Nursery and Chestnuts Primary. Just steps away are local favorites like Perkyns Coffee, Yard Sale Pizza, Bind Yoga Studio, and the vibrant heart of Green Lanes, known for its renowned Turkish restaurants, cafes, and the Salisbury Pub. You’re also within walking distance of popular spots like The Palm, The High Cross, True Craft, Pasero, and With Milk.
For commuting, you have easy access to Turnpike Lane and Manor House (Piccadilly Line), Seven Sisters (Victoria Line), and Harringay Station (National Rail's Great Northern Line), all offering quick routes into Central London. Additionally, the Cycle Superhighway (CS1) running from Tottenham to Liverpool Street makes cycling into the city a convenient option.
Please contact the Sales department at Winkworth Harringay office to arrange an appointment to view
Your local independently owned property agency with a network of 62 London offices.
Est 1835
Follow us on Instagram for more property
Property info
For more information about this property, please contact
Winkworth - Harringay, N4 on +44 20 8022 0136 * (local rate)
Disclaimer
Property descriptions and related information displayed on this page, with the exclusion of Running Costs data, are marketing materials provided by Winkworth - Harringay, and do not constitute property particulars. Please contact Winkworth - Harringay for full details and further information. The Running Costs data displayed on this page are provided by PrimeLocation to give an indication of potential running costs based on various data sources. PrimeLocation does not warrant or accept any responsibility for the accuracy or completeness of the property descriptions, related information or Running Costs data provided here.



































.png)