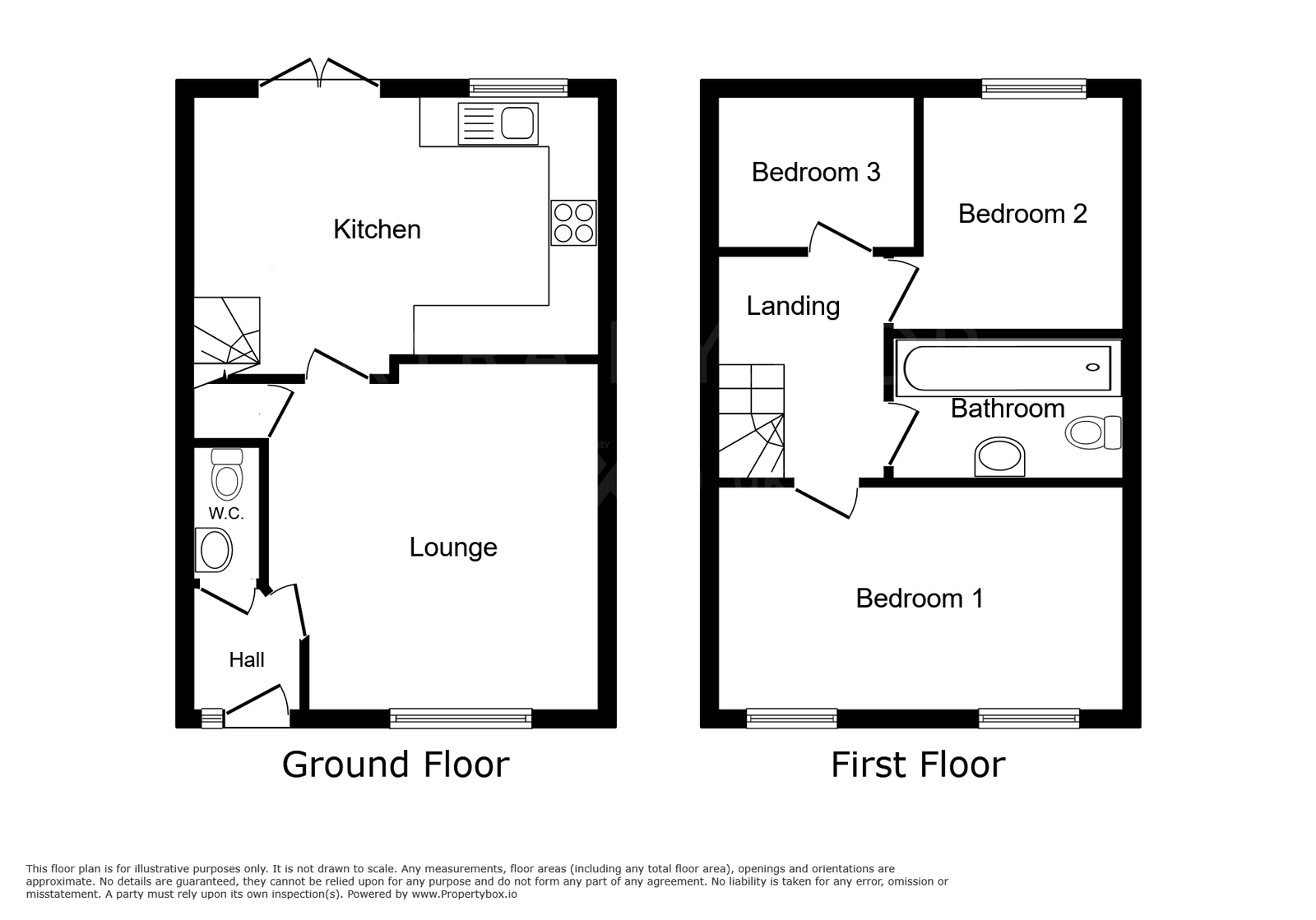Semi-detached house for sale in Summer Meadow, Cranbrook, Exeter EX5
* Calls to this number will be recorded for quality, compliance and training purposes.
Property features
- Guide price £270,000 - £275,000
- Ref: KH0799
- Quiet location
- Impressive size garden
- Off road parking
- Kitchen / diner
- 10 minute walk to train station
- Bright and airy
Property description
A delightful three-bedroom Bovis home located in the heart of Cranbrook. This semi-detached property offers a perfect blend of modern living and comfort, making it an ideal choice for young families or first-time buyers.
As you step inside, you'll find a bright and airy separate lounge, complete with under-stair storage, providing plenty of space to relax and unwind. The heart of the home is the spacious kitchen diner, designed for both everyday family meals and entertaining. Double doors open out to a large, level garden, featuring a well-maintained lawn and a patio area—perfect for children to play or for hosting summer barbecues.
Upstairs, the property boasts three well-proportioned bedrooms, providing ample space for a growing family. The family bathroom is conveniently located on the landing, offering modern fixtures and fittings.
Outside, the property benefits from a driveway with space for two cars, ensuring parking is never an issue. Situated on a quiet road, this home is just a short walk from the scenic Cranbrook Country Park, ideal for dog walks and outdoor activities. The home is also close to bus routes, the Cranbrook Education Campus, and the train station, making it easy to commute or explore the surrounding areas.
With its generous garden size, excellent location, and family-friendly layout, this home is a fantastic opportunity for those looking to settle in the vibrant community of Cranbrook.
Hall
WC
Lounge - 4.4m x 2.38m (14'5" x 7'9")
Kitchen/Diner - 4.12m x 2.98m (13'6" x 9'9")
Landing
Bedroom One - 4.09m x 2.37m (13'5" x 7'9")
Bedroom Two - 2.88m x 1.81m (9'5" x 5'11")
Bedroom Three - 2.23m x 1.96m (7'3" x 6'5")
Bathroom
Property info
For more information about this property, please contact
eXp World UK, WC2N on +44 330 098 6569 * (local rate)
Disclaimer
Property descriptions and related information displayed on this page, with the exclusion of Running Costs data, are marketing materials provided by eXp World UK, and do not constitute property particulars. Please contact eXp World UK for full details and further information. The Running Costs data displayed on this page are provided by PrimeLocation to give an indication of potential running costs based on various data sources. PrimeLocation does not warrant or accept any responsibility for the accuracy or completeness of the property descriptions, related information or Running Costs data provided here.























.png)
