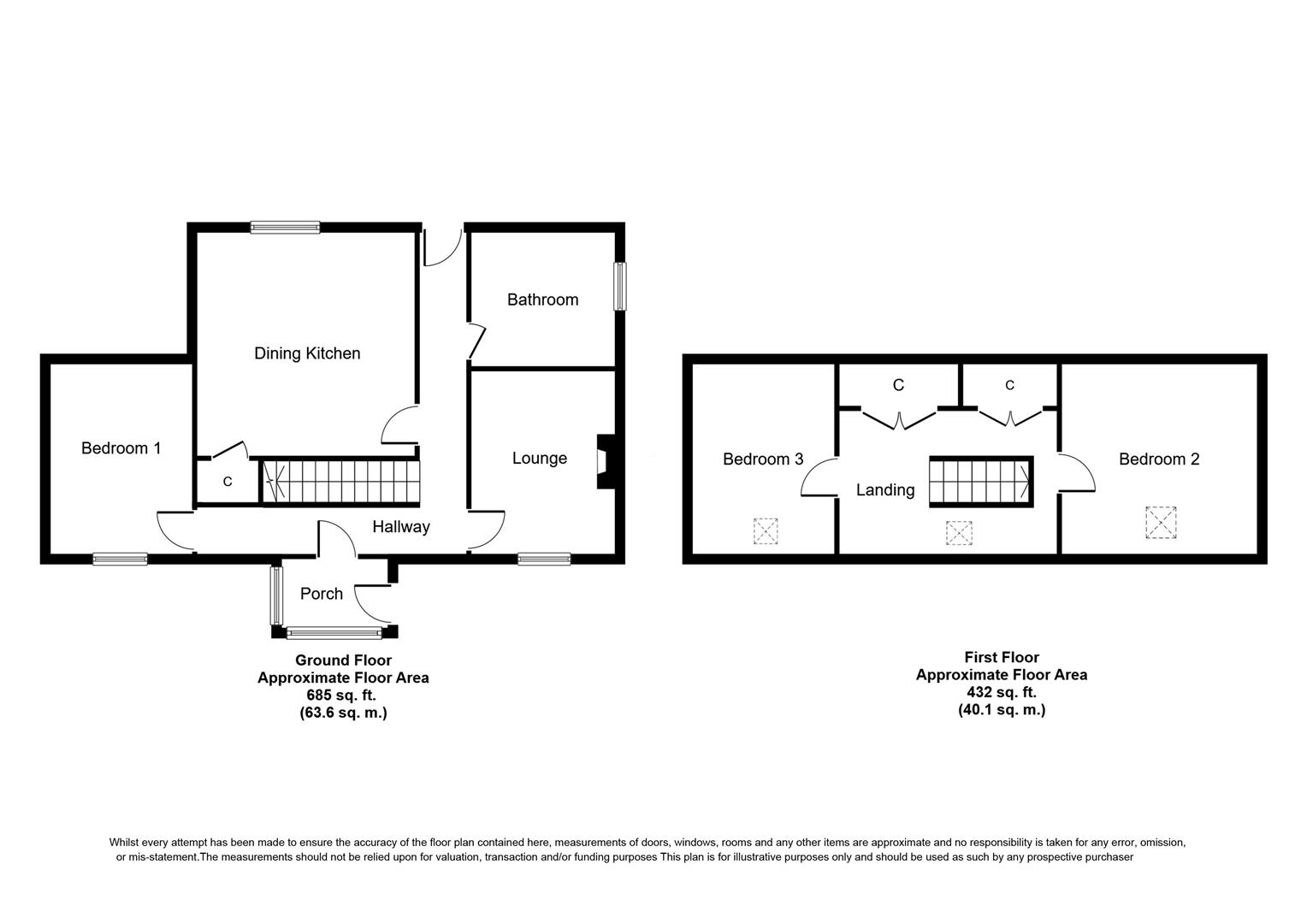Detached house for sale in St. Andrews Road, Lhanbryde, Elgin IV30
* Calls to this number will be recorded for quality, compliance and training purposes.
Property description
Detached three bedroom house situated in the village of Lhanbryde. The original cottage dates to 1927 with extensions added at later dates. The accommodation comprises entrance porch, hallway, lounge, dining kitchen, three bedrooms and a bathroom. The property further benefits from double glazing, gas central heating, two single garages, an outbuilding with two stores/workshops, utility room and a substantial garden.
Sun Porch (4.50m x 1.38m (14'9" x 4'6" ))
Wooden and glazed entrance door; glazed on two sides; fitted carpet; ceiling light fitting.
Hallway
Fitted carpet; two ceiling light fittings.
Lounge (4.50m x 4.14m (14'9" x 13'6" ))
Window to front; fireplace with gas point; fitted carpet; ceiling light fitting.
Bedroom 1 (3.62m x 3.50m (11'10" x 11'5"))
Window to front; fitted bedroom furniture; fitted carpet; ceiling light fitting.
Dining Kitchen (5m x 2.57m (16'4" x 8'5" ))
Window to rear; fitted kitchen in medium wood effect; built-in electric oven, hob and hood; under counter fridge; table top microwave; built-in storage cupboard; fitted carpet; two ceiling strip lights.
Bathroom (3.97m x 1.93m (13'0" x 6'3" ))
Window to side; vanity mounted sink; bath; WC; bidet and corner shower cubicle with electric shower; part carpet and part vinyl flooring; ceiling light fitting.
Staircase And Landing
Velux window to front; good range of built-in storage cupboards; fitted carpet; ceiling light fitting.
Bedroom 2 (3.60m x 2.76m (11'9" x 9'0"))
Velux window to front; fitted carpet; wall light fitting.
Bedroom 3 (3.54m x 2.73m (11'7" x 8'11" ))
Velux window to front; fitted carpet; ceiling light fitting.
Utility Room/Storage Rooms
Two spacious storage rooms and a utility room adjoin the property and are accessed from a door to the side of the property.
Utility room ( 3.13m x 2.11m) Internal room; range of base and wall units; plumbed in washing machine; stainless steel sink; gas central heating boiler; ceiling strip light.
Storage room 1 (3.50m X 3.12m) range of storage units; power and light.
Storage room 2 (5m x 3m approx) base storage units; power and light.
Garages
Two single garages; up and over doors; power and light.
Outside
The property is set in substantial garden grounds which have been mainly laid with low maintenance gravel and paving with areas of well tended beds ready for planting. A substantial driveway provides off-street parking for several cars and the driveway and garden are accessed from Robertson Road.
Notes
Included in the asking price are all carpets and fitted floor coverings; all light fittings; all bathroom fittings; the built-in electric oven, hob, hood, under counter fridge and table top microwave in the kitchen and the washing machine in the utility room.
Council tax band: B
Property info
For more information about this property, please contact
Harper Macleod, IV30 on +44 1343 337966 * (local rate)
Disclaimer
Property descriptions and related information displayed on this page, with the exclusion of Running Costs data, are marketing materials provided by Harper Macleod, and do not constitute property particulars. Please contact Harper Macleod for full details and further information. The Running Costs data displayed on this page are provided by PrimeLocation to give an indication of potential running costs based on various data sources. PrimeLocation does not warrant or accept any responsibility for the accuracy or completeness of the property descriptions, related information or Running Costs data provided here.


































.png)