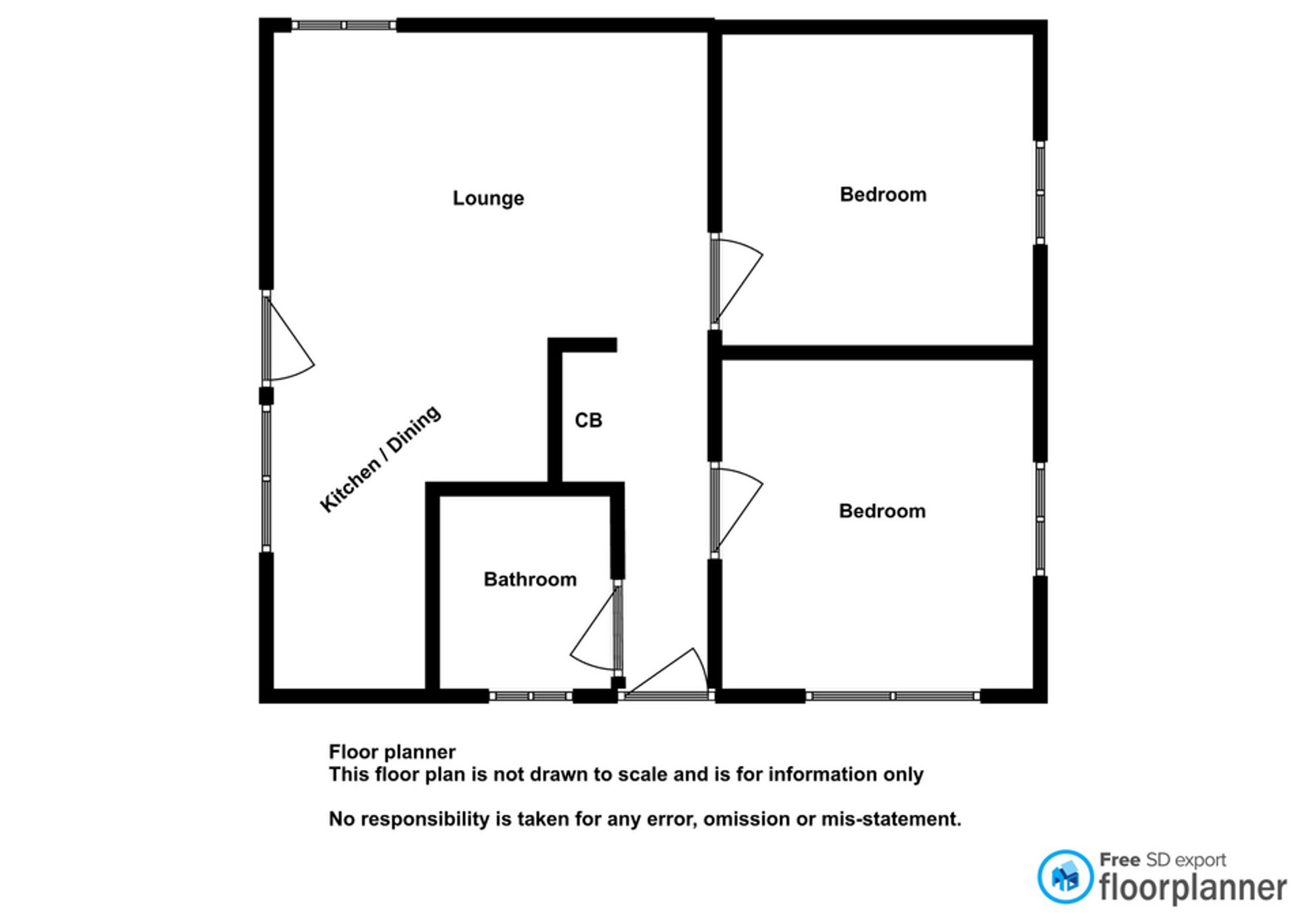Detached bungalow for sale in Camuslongart, Dornie IV40
Just added* Calls to this number will be recorded for quality, compliance and training purposes.
Property features
- Detached 2-bedroom single-storey property
- UPVC double glazing and electric heating
- Requiring some upgrading
- Tranquil rural environment, delightful views of Loch Long to the iconic Eilean Donan Castle from the garden grounds
- Conveniently placed for access to all facilities in Kyle of Lochalsh.
- EPC Rating E (39)
Property description
Tigh Deas is a detached 2-bedroom single-storey property located within the rural community of Camuslongart, Dornie and enjoying delightful views across Loch Long to the iconic Eilean Donan Castle. Whilst requiring some upgrading, this well-placed property is situated within a tranquil rural environment close to the shore of Loch Long and conveniently placed for access to all facilities in Kyle of Lochalsh.
Call or email re/max Skye to arrange to view today!
Tigh Deas, 20 Camuslongart, Dornie, Kyle, IV40 8EX
Properties comprises:
Accommodation:
Entrance Hallway, Open-Plan Sitting Room/Kitchen/Dining Room, Two Bedrooms, Bathroom
External:
timber shed
location:
Dornie is a former fishing village on the banks of Loch Long and just a stone’s throw away from the world-famous Eilean Donan Castle. It is well placed to explore the area’s many interesting places Including Glenelg with its ferry to the Iconic Isle of Skye. The picturesque village of Plockton is just a short drive away. Ideally placed for outside pursuits including walking, sailing, angling and mountain biking. The nearby village of Kyle has an array of local services including shops, doctors, dentist, garage services, hotels and restaurants, primary schooling is available in Auchtertyre, and high schooling is available in Plockton to which a school bus runs daily.
accommodation:
Tigh Deas was built in circa 1980 and extends to some 53m2, the property benefits from uPVC double glazing and electric heating via storage and panel heaters. There is pedestrian access only to this property with off-street parking available close by in a communal parking area.
External:
timber shed
garden:
Pedestrian access from the town ship road leads to shared steps which lead down to the property, the garden grounds are mainly to the front and rear and are laid to grass with mature planting in the rear garden.
Services: Mains electricity, mains water, mains drainage.
Home report: Contact the re/max Skye office.
Council tax/rates: A
EPC: E (39)
directions Follow the A87 from Inverness, pass the right hand turning to Dornie and take the next right turning, signposted to Camuslongart, follow this road Tigh Deas is on the right-hand side.
Viewing: Viewing this property is essential. Viewing can be arranged by calling re/max Skye or by e-mailing .
Offers: Should be submitted in proper legal Scottish form to re/max Skye Estate Agents, Garbh Chriochan, Teangue, Isle of Skye, IV44 8RE.
Interest: It is important that your solicitor notifies this office of interest to you otherwise the property may be sold without your knowledge.
important information: These particulars are prepared based on information provided by our clients. We have not tested the electrical system or any electrical appliances, nor where applicable, any central heating system. All sizes are recorded by electronic tape measurement to give an indicative, approximate size only. Prospective purchasers should make their own enquiries - no warranty is given or implied. This schedule is not intended to and does not form any contract.
Entrance Hallway:
Half frosted glazed uPVC door, range of built-in shelving and cupboards, beamed ceiling, wall light, vinyl flooring, access to open plan living, bathroom, bedroom:
Bedroom 1: (3.30m x 3.16m)
Window to rear elevation, three wall lights, beamed ceiling, storage heater, fitted carpet.
Open Plan Living/Dining/Kitchen:
Open access, beamed ceiling:
Sitting Area: (4.8m x 3.1m)
Window to side elevation, electric stone effect fire, wood panelling to one wall, two wall lights, storage heater, fitted carpet, access to kitchen/dining area, bedroom:
Kitchen/Dining Area: (3.52m x 2.93m)
(Dimensions at widest points)
Window to front elevation with views of Loch Long, range of wall and base units with worktop over, stainless steel sink, set in electric cooker, under counter fridge, vinyl flooring, ample space for table and chairs, glazed door to rear elevation and garden:
Bedroom 2: (3.13m x 3.13m)
Window to rear elevation, two wall lights, beamed ceiling, storage heater, fitted carpet.
Bathroom: (1.94m x 1.80m)
Frosted window to side elevation, bath, pedestal wash hand basin, WC, wall light, heated towel rail, beamed ceiling, carpet tiles.
For more information about this property, please contact
Remax Skye, IV44 on +44 1471 827001 * (local rate)
Disclaimer
Property descriptions and related information displayed on this page, with the exclusion of Running Costs data, are marketing materials provided by Remax Skye, and do not constitute property particulars. Please contact Remax Skye for full details and further information. The Running Costs data displayed on this page are provided by PrimeLocation to give an indication of potential running costs based on various data sources. PrimeLocation does not warrant or accept any responsibility for the accuracy or completeness of the property descriptions, related information or Running Costs data provided here.

























.png)