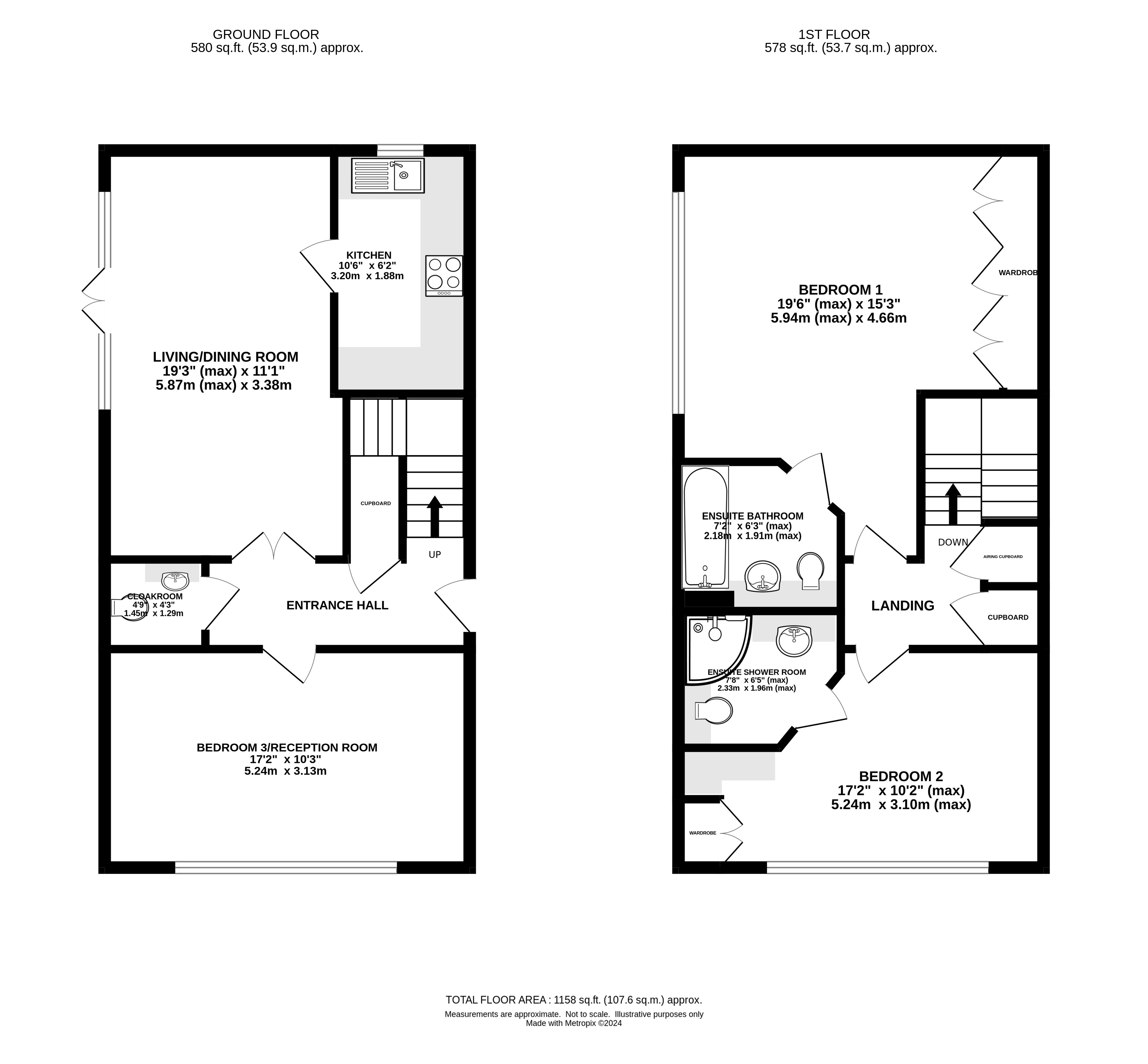Semi-detached house for sale in Parkfield Road, Topsham, Exeter EX3
* Calls to this number will be recorded for quality, compliance and training purposes.
Utilities and more details
Property features
- Attractive house
- Two first floor double bedrooms with en-suites
- Light and spacious living/dining room with French doors
- Fitted kitchen
- Cloakroom
- Ground floor third bedroom/reception room
- No on-going chain
- Private garden terrace plus use of the communal gardens
- Parking space for one car
- Age exclusive property for 55+
Property description
Beautifully presented two/three double bedroom house perfectly situated in Armada Court, a secure, gated, age-exclusive development located in the heart of Topsham. This unique property, converted from a Victorian school house in 2006, offers light and spacious accommodation featuring a living/dining room, cloakroom, ground floor third bedroom/reception room, two double first floor bedrooms both with en-suites plus secure parking outside the property. Armada Court benefits from a residents lounge, visitor suite, 24-hour emergency call system, communal satellite TV, estate manager and landscaped communal gardens, all located close to Topsham’s renowned shops, restaurants and leisure amenities.
Approach Enter via your own private part-glazed front door with external light to the hallway.
Entrance hallway Spacious entrance hallway with stairs to first floor. Inset core matting. Wall mounted electric heater. Door to deep understairs cupboard. Double doors to living room. Doors to cloakroom and bedroom 3/reception room.
Living/dining room Light and spacious room with two double glazed windows to side aspect with outlook over the gardens and double-glazed French doors to private terrace garden. Wall mounted programmable smart heater. Feature fireplace with ornate mantle and hearth and fitted electric coal effect fire. TV and telephone points. Glass panel door to kitchen.
Kitchen Double glazed window to side aspect. Fitted kitchen with range of base, wall and drawer units in light wood effect finish. Roll-edge worktop with tiled surround and inset stainless steel sink. Integral eye level electric oven and ceramic hob with extractor hood over. Integral fridge, freezer, washing machine and dishwasher. Concealed worktop lighting.
Cloakroom White suite comprising; low level w.c. And hand wash basin set in vanity unit with cupboard under. Electric ladder style radiator. Extractor fan.
Bedroom 3/reception room Light and spacious additional reception room offering a multitude of uses including a third bedroom with large, double-glazed window to front aspect. Wall mounted night storage heater. Telephone point.
Stairs/landing Stairs from entrance hallway to first floor landing. Hatch to part boarded loft space with integral ladder and lighting. Door to storage cupboard complete with hanging rail. Door to further storage cupboard complete with shelf and electric water heater. Doors to bedrooms.
Bedroom 1 Beautiful light and spacious principal bedroom suite with large, double-glazed windows to side aspect with outlook over the gardens and beyond to Topsham bowling green. Wall mounted electric heater. Range of quality built-in wardrobes complete with hanging rails and shelving. TV and telephone points. Door to en-suite bathroom.
Ensuite bathroom Attractive fully tiled bathroom with white suite comprising; low level w.c. And hand wash basin set in vanity unit with cupboards under and matching wall units with feature lighting, and bath with tiled surround and mixer shower over. Electric ladder style radiator. Shaver point. Extractor fan. Wall mounted fan heater
bedroom 2 Further light and spacious double bedroom with large, double-glazed window to front aspect and outlook over the gardens. Wall mounted electric heater. Range of quality fitted bedroom furniture comprising, wardrobe, shelving and vanity unit. Door to en-suite shower room.
Ensuite shower room Further attractive fully tiled shower room with white suite comprising; low level w.c. And hand wash basin set in vanity unit with cupboards under and matching wall units with feature lighting, and glass door to tiled shower enclosure with mixer shower. Shaver point. Extractor fan.
Outside
communal gardens The property has a South-West facing terrace garden area leading off from the French doors to the living room. Residents can also enjoy the beautifully maintained communal garden areas including a lovely wooden pergola with seating and outlook over the adjoining bowling green.
Parking Gated onsite residents car park with ample parking, allocation for one car.
Agents notes: Council Tax Band - C
Leasehold property - 125 years from Jan 05 - 106 years remaining
Ground rent - £249.50 per half year
Service charge - £3,429.88 per half year including building insurance
Managing Agent - First Port
Property info
For more information about this property, please contact
West of Exe, EX6 on +44 1329 596918 * (local rate)
Disclaimer
Property descriptions and related information displayed on this page, with the exclusion of Running Costs data, are marketing materials provided by West of Exe, and do not constitute property particulars. Please contact West of Exe for full details and further information. The Running Costs data displayed on this page are provided by PrimeLocation to give an indication of potential running costs based on various data sources. PrimeLocation does not warrant or accept any responsibility for the accuracy or completeness of the property descriptions, related information or Running Costs data provided here.





























.png)