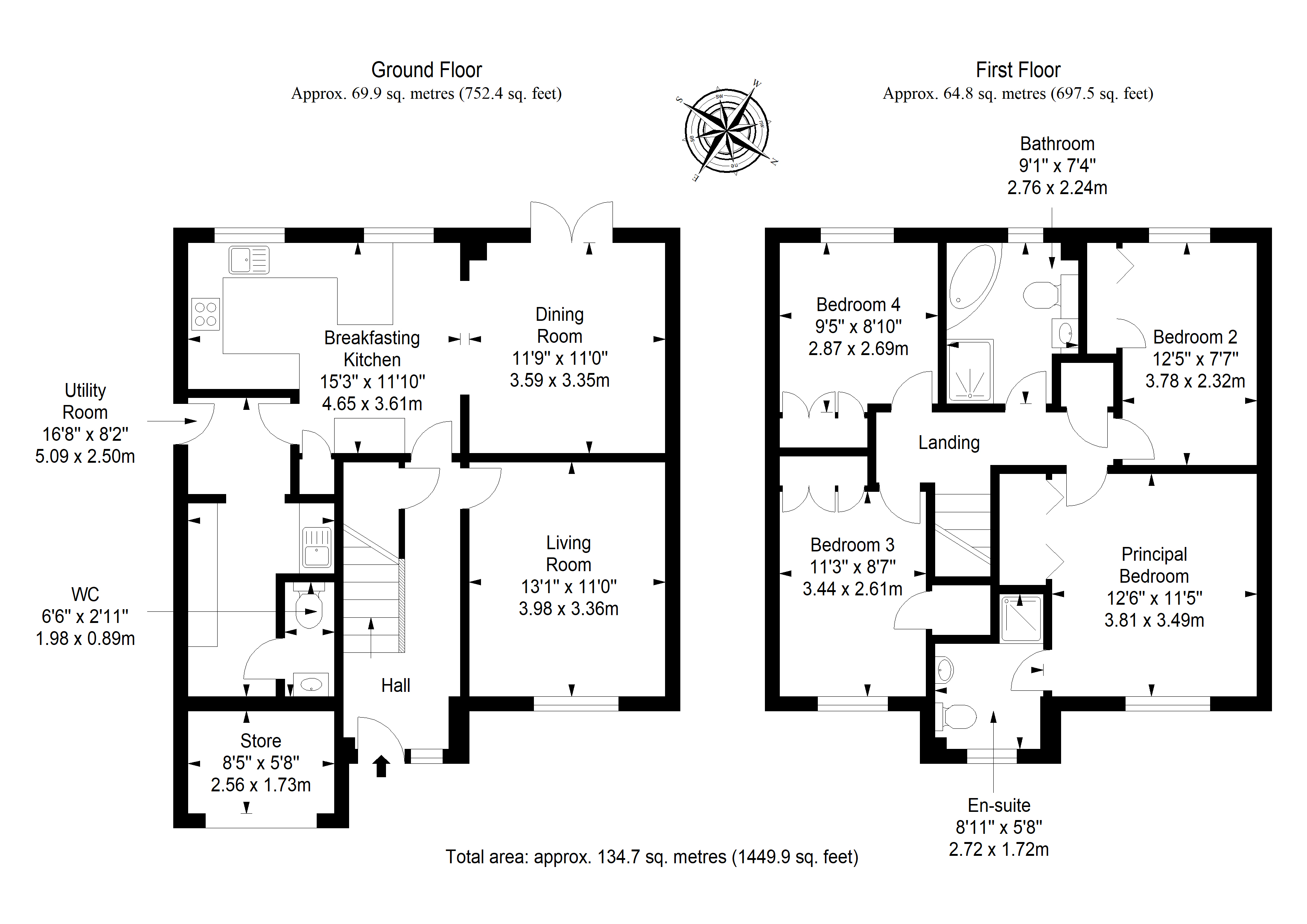Detached house for sale in 39 Lawson Way, Tranent EH33
* Calls to this number will be recorded for quality, compliance and training purposes.
Property features
- A fully-upgraded executive detached house
- Part of a modern development in Tranent
- Bright entrance hall with built-in storage
- Well-proportioned, light-filled living room
- Dining room with French doors to rear garden
- Ultra-modern integrated breakfasting kitchen
- Utility room with garden access and adjacent WC
- Four airy bedrooms with built-in wardrobes
Property description
This executive four-bedroom detached house forms part of a sought-after modern development in popular Tranent. Fully upgraded and presented in true move-in condition, it offers bright and spacious interiors that are finished with elegant neutral decor and high-end fixtures and fittings. It further boasts two reception rooms and three washrooms, as well as excellent storage, generous private parking, and a stunning rear garden.
Inside, a bright hall offers a warm welcome and built-in cupboard before leading through to the living room. This charming reception space is well proportioned for lounge furniture, enjoying a light-filled aspect from a trio of windows. It is further enhanced by a neutral backdrop and soft carpeting. The dining room is next door, providing a wonderful setting for family meals and entertaining. It flows out into the rear garden via French doors and it shares a convenient open-plan layout with the kitchen. Enjoying an ultra-modern design, the kitchen sports sleek, handle-less cabinets in light grey, complemented by stone-inspired worktops and matching splashback panels. It is a stylish look, accentuated by a fitted breakfast bar and seamlessly integrated appliances (induction hob, double oven, fridge/freezer, and dishwasher).
A separate utility room provides further storage and an adjacent WC for convenience. Neutrally decorated and laid with plush carpeting, the four bedrooms (comprised of three doubles and a single) all adhere to the home's impeccably high standards. Furthermore, each room has a generous built-in wardrobe; plus, the principal bedroom enjoys the luxury of a contemporary en-suite shower room. An immaculate fourpiece family bathroom completes the home, providing fitted storage, a shower cubicle, and a corner bath with a handheld shower. Gas central heating and double glazing ensure year-round comfort. Outside, the home has a beautiful rear garden, which is fully enclosed and carefully landscaped for the entire family. It features a neat lawn and paving, as well as a deck for summer dining and a shed with a sheltered seating area. Whilst the integrated garage is now used as a generous store (to make space for the utility room and WC), the monoblock driveway provides ample private parking for two or three cars.
Extras: All fitted floor and window coverings, light fittings, integrated kitchen appliances, an undercounter fridge, freezer, and a washing machine to be included in the sale
Hr - £330,000
EPC rating: C
Viewing
Contact gsb :
Property info
For more information about this property, please contact
GSB Properties, EH41 on +44 1620 567327 * (local rate)
Disclaimer
Property descriptions and related information displayed on this page, with the exclusion of Running Costs data, are marketing materials provided by GSB Properties, and do not constitute property particulars. Please contact GSB Properties for full details and further information. The Running Costs data displayed on this page are provided by PrimeLocation to give an indication of potential running costs based on various data sources. PrimeLocation does not warrant or accept any responsibility for the accuracy or completeness of the property descriptions, related information or Running Costs data provided here.



























.png)