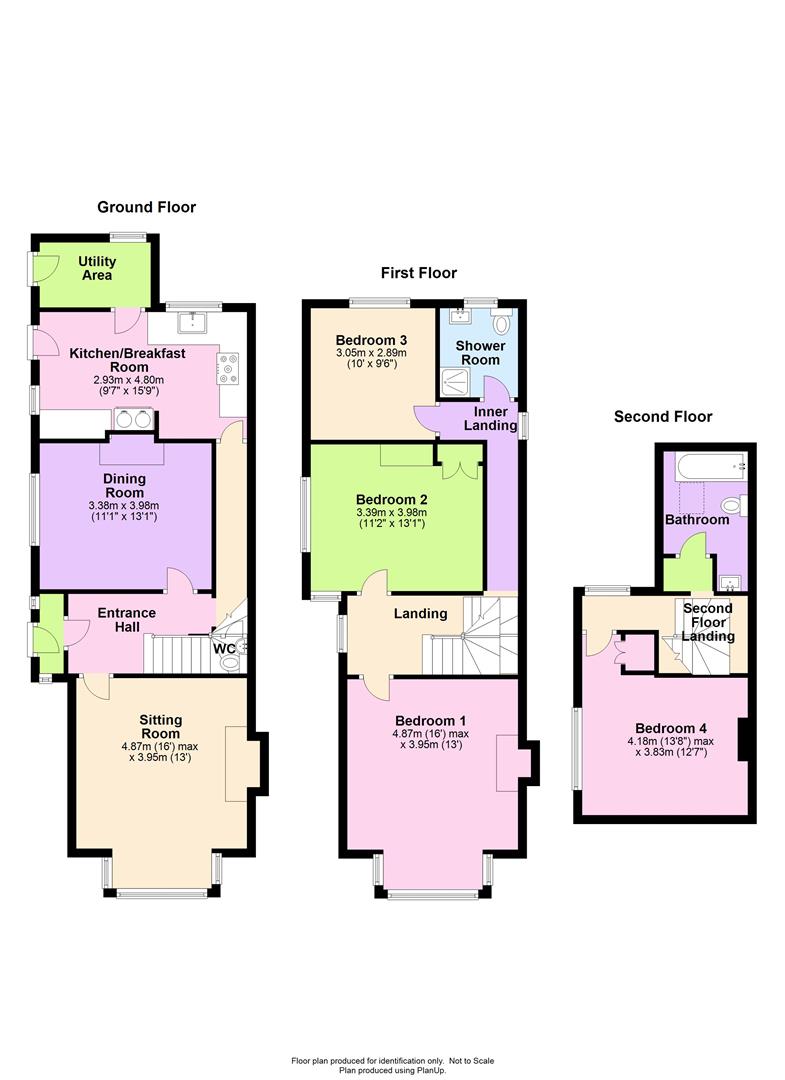Semi-detached house for sale in Penn Grove Road, Holmer, Hereford HR1
Just added* Calls to this number will be recorded for quality, compliance and training purposes.
Property features
- •Large semi detached period house
- •Popular City area off Aylestone Hill
- •4 bedrooms, 2 receptions, lovely kitchen/Breakfast
- •Beautifully presented ideal for family or retirement.
Property description
A beautifully presented semi-detached period house which stands on this popular road convenient to Hereford centre. The property retains many of its original features including fireplaces, exposed floorboards, bay windows, picture rails etc. All enhanced by quality contemporary fitments particularly to the Kitchen area with Aga oven, quartz worktops along with modern bath and shower rooms. The accommodation is arranged over three floors is well presented having gas central heating, most windows double glazed and having two reception rooms, four bedrooms, bathroom and shower room. There is parking to the front with side access to a rear patio area and manageable gardens.
An internal inspection is highly recommended!
Situation
Penn Grove Road is a mature residential area of the city just off Aylestone Hill in this leafy suburb convenient to Hereford amenities and shopping. The city railway and bus station are nearby as well as Hereford Colleges.
Accommodation in more detail as follows:
Accommodation
Double Glazed Front Door Leads To –
Enclosed Porch
With feature stain glass door leads to –
Reception Hall
Having exposed floorboards, stairs to First Floor, display shelf, wood paneling and column radiator.
Sitting Room
A lovely room with double glazed bay window with fitted blinds, fireplace with ornate mantle over with inset solid fuel stove with slate hearth, recessed display shelving and with cupboards under, column radiator, exposed floorboards.
Dining Room
With exposed floorboards, column radiator, opened grate fireplace with decorative surround, side window with fitted blinds.
Cloakroom
With WC, wash hand basin with cupboard under.
Kitchen/Breakfast Room
Again, another feature room with a range of base and eye level units, with Stoves cooking range, quartz worktop with inset sink, fireplace with display shelf over with inset gas fired Aga, oak parquet flooring, double glazed windows. Timber door lead to –
Utility
With plumbing space for washing machine, Worcester Bosch gas central heating boiler, window and door to outside.
Stairs lead from the Reception Hall to the First Floor.
First Floor
Landing
With exposed floor boards, stairs up to Second Floor, double glazed window with blinds, column radiator.
Bedroom One
Being a good size room with bay window to front, fitted blinds, fireplace with raised hearth and ornate mantle surround, exposed floorboards, radiator and feature wood panelled wall.
Bedroom Two
Having fireplace, two windows, wood panelled wall and fitted cupboard.
Bedroom Four
Having exposed floorboards, window to rear, column radiator.
Shower Room
A modern white suite comprising shower cubicle, WC low flush suite, wash hand basin with cupboard under, column radiator and double glazed window.
Stairs Lead From The First Floor Landing To -
Landing
Having fitted cupboard, double glazed window, exposed brick feature wall.
Bathroom
With claw and ball foot bath, WC low flush suite, wash hand basin, column radiator, double glazed Velux.
Bedrooom Three
With fitted cupboards, window, column radiator and shelving.
Outside
A stone cobbled drive with brick front wall with railings, neat hedge bed. Side access leads to the rear garden with stone paved patio with brick retaining wall with steps up to a lawned garden, enclosed within fencing. There is a shed measuring 2.67 x 2.20 max. Providing storage.
Services
Mains, electricity, water, drainage and gas connected to the property.
Tenure
Freehold.
Directions
Proceed along Commercial Road, over the railway bridge and take the second left turning into Penn Grove Road, follow the bend to the right and left, on the next right bend, the property can be seen on the right hand side as denoted by the Agents ‘For Sale’ sign.
Property info
38 Penn Grove Road, Hereford - All Floors.Jpg View original

For more information about this property, please contact
Sunderlands, HR1 on +44 1432 644076 * (local rate)
Disclaimer
Property descriptions and related information displayed on this page, with the exclusion of Running Costs data, are marketing materials provided by Sunderlands, and do not constitute property particulars. Please contact Sunderlands for full details and further information. The Running Costs data displayed on this page are provided by PrimeLocation to give an indication of potential running costs based on various data sources. PrimeLocation does not warrant or accept any responsibility for the accuracy or completeness of the property descriptions, related information or Running Costs data provided here.






























.png)