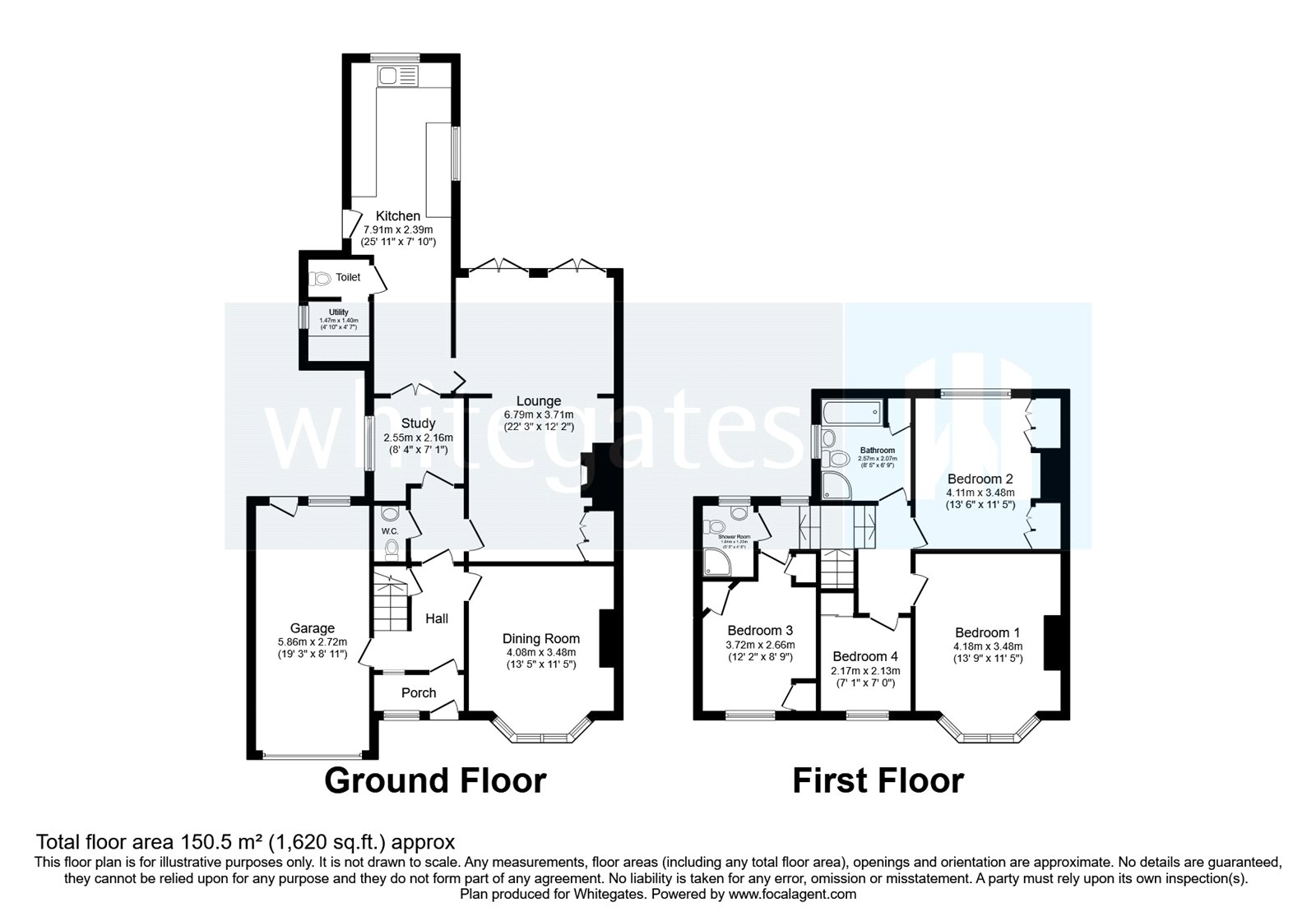Semi-detached house for sale in Brookland Avenue, Wistaston, Crewe, Cheshire CW2
* Calls to this number will be recorded for quality, compliance and training purposes.
Property features
- Competitively priced to attract an early sale!
- Superb period family home
- Much inherent charm & character
- Extended & enhanced accommodation
- Two large reception rooms
- Study
- Modern kitchen & utility room
- Four well proportioned bedrooms
- Shower room & bathroom
- Delightful gardens with large decked terrace
Property description
This superb period, extended family home offers an incredible array of accommodation which allows superb flexibility for a growing family and is set in delightfully private gardens. Having been in our vendors ownership for some considerable time the well-loved home has been enhanced with the addition of living and bedroom accommodation and offers an excellent opportunity for the next custodian to put their stamp on the property. Wistaston is ideally located between the centres of Nantwich and Crewe, is a short distance from Crewe railway station ideal for commuting and also easily accessible to both local and national road networks. In brief the accommodation comprises: Entrance porch, entrance hall, dining room, study, extended lounge/family room and kitchen to the ground floor. To the first floor are four well-proportioned bedrooms, a bathroom and a shower room. Externally there is a driveway providing off road parking leading to the integral garage. No onward chain
Approached over a paved path to the porch door with glazed inserts which leads to the porch with internal door leading to the:
Entrance Hall
With stairs rising to the first-floor landing, doors leading to the lounge, dining room, WC, study and integral garage.
Dining Room
A well-proportioned room with bay window to the front, laminate flooring and picture rail fitted.
Downstairs WC
Fitted with low level WC and fitted wash hand basin.
Extended Living Room
A real wow factor with wood flooring fitted. Central electric fireplace with decorative surround & mantle. Built in recess cupboard with shelving over. Picture rail. Two sets of French doors leading to the rear decked patio. Door leading to the:
Kitchen
Refitted with a range of wall & base units incorporating cupboards, drawers and breakfast bar with work surfaces and contrasting wall tiling. Inset four ring gas hob with extractor hood over and built in oven and grill combination. Space & plumbing for fridge/freezer. Window overlooking the rear garden and window to the side. Door to the side and door leading to the:
WC/Utility Room
With fitted WC. Space & plumbing for washing machine and tumble dryer with work surfaces over. Window to the side.
Study Area
An ideal space to work from home with a fitted desk area and cupboard. Window to the side.
From the first-floor landing doors lead to the four bedrooms, shower room & bathroom.
Bedroom One
A large double bedroom with bay window to the front, picture rail and beautiful central feature cast iron fireplace.
Bedroom Two
A second double bedroom with window to the rear, picture rail and two built in cupboards.
Bedroom Three
A third double bedroom with window to the front, various useful storage cupboards and overhead storage cupboards.
Bedroom Four
A fourth bedroom with window to the front and laminate flooring fitted.
Shower Room
Fitted with a suite of low level WC, wash hand basin and shower enclosure with shower, shower screen and doors fitted. Part tiled walls and obscured glazed window.
Bathroom
With a suite of low-level WC & wash hand basin in vanity surround with cupboards under and bath with mixer tap over. There are part tiled walls and obscured glazed window to the rear.
Externally
To the front there is off road parking leading to the single integral garage with twin doors to the front, power & light. There is access to the side leading to the rear garden which is well landscaped with a large decked seating terrace with steps leading to a lawned area with shrubs planted and there is a further garden with a pond and gravelled area leading to the summer house which is lovely tranquil area to enjoy the garden.<br /><br />
Property info
For more information about this property, please contact
Whitegates Nantwich, CW5 on +44 1270 384781 * (local rate)
Disclaimer
Property descriptions and related information displayed on this page, with the exclusion of Running Costs data, are marketing materials provided by Whitegates Nantwich, and do not constitute property particulars. Please contact Whitegates Nantwich for full details and further information. The Running Costs data displayed on this page are provided by PrimeLocation to give an indication of potential running costs based on various data sources. PrimeLocation does not warrant or accept any responsibility for the accuracy or completeness of the property descriptions, related information or Running Costs data provided here.





































.png)
