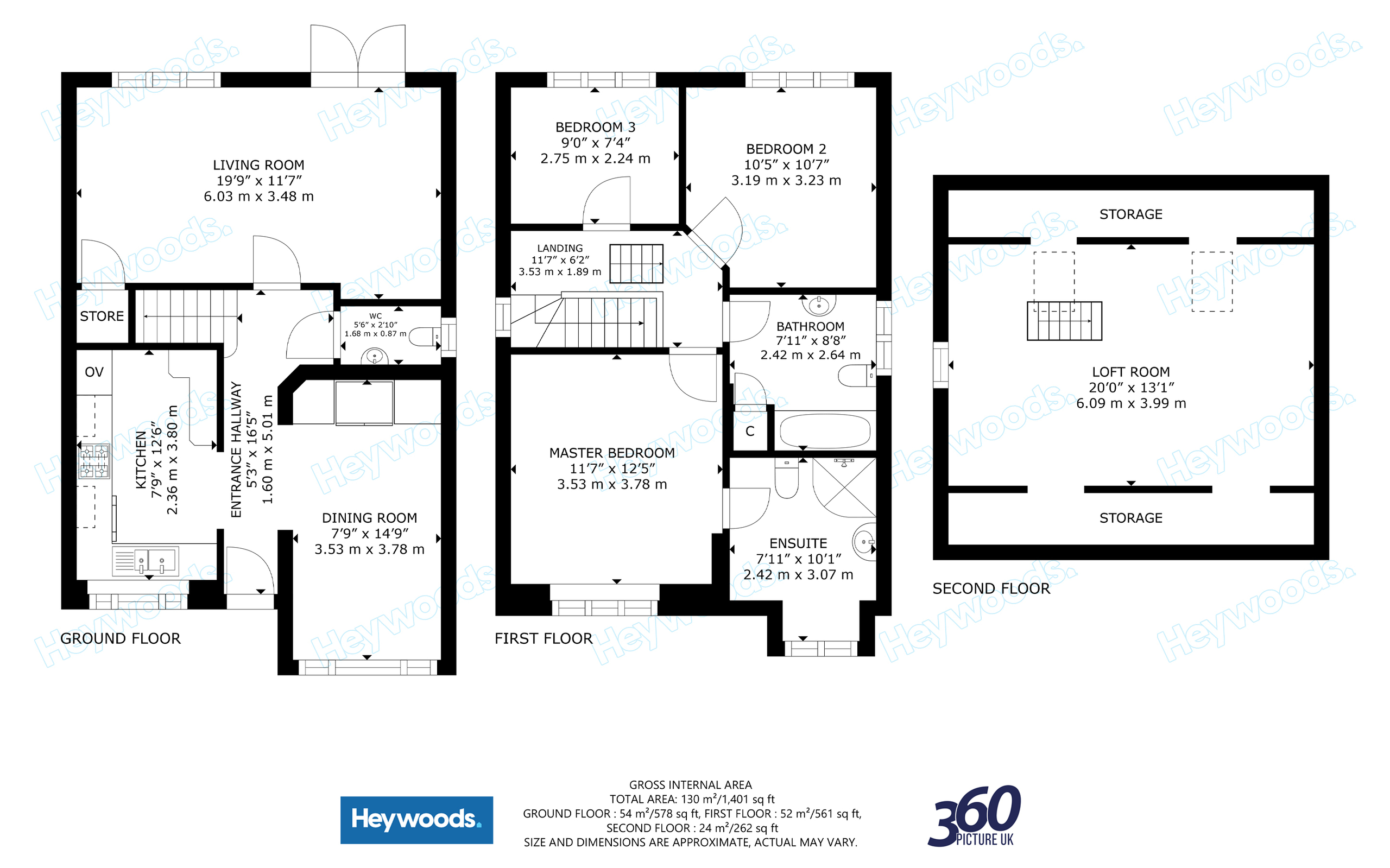Detached house for sale in The Crossway, May Bank, Newcastle ST5
* Calls to this number will be recorded for quality, compliance and training purposes.
Property features
- Off Road Parking For Multiple Vehicles
- En-suite to master bedroom
- South facing rear garden
- Brick Pizza Oven
- Open Plan Kitchen Diner
- EPC Rating C
- Wheelchair accessible
Property description
This charming 3-bedroom detached property is located in the highly sought-after residential area of May Bank, Newcastle Under Lyme. Situated on a substantial plot, the property boasts off-road parking with space for storage at the front and a long, beautifully maintained garden to the rear. The garden is perfect for socialising and outdoor enjoyment, featuring a patio area and a brick-built pizza oven, ideal for alfresco dining. Mature trees add a serene touch, and a garden shed provides additional storage.
Upon entering the property, you are greeted by a welcoming open-plan kitchen and dining space. The kitchen offers ample worktop space, storage, and a compact breakfast bar. Key features include a gas hob, double oven, and chrome extractor hood, providing a modern yet functional cooking area. The adjacent dining area has extra storage and space for a large 'American' style fridge freezer, perfect for entertaining family and guests.
Moving towards the rear of the house, a convenient ground-floor WC is located near the spacious living room. This bright and airy space is enhanced by solid oak flooring and French patio doors that open directly onto the garden, blending indoor and outdoor living. The living room is ideal for relaxing or hosting, offering plenty of natural light and a seamless connection to the garden.
Upstairs, the first floor provides three generously sized bedrooms. The master bedroom boasts an en-suite bathroom with a corner shower, basin, and toilet. The second bedroom, located at the rear of the property, is impressively spacious, while the third bedroom is also well-proportioned. The family bathroom serves the two bedrooms, featuring a bath with overhead shower, basin, and toilet, along with additional storage.
A hidden gem of this property is the loft space, which has full electrics, lighting and has been fully boarded, plastered, and fitted with two skylights. Although viewers should seek professional advice regarding its use, this space offers fantastic potential for conversion into a fourth bedroom with en-suite, home office, or games room.
This delightful property offers excellent value in a prime location, with excellent schools, local amenities, and great connectivity close to May Bank High Street and Newcastle Town Centre.
Disclaimer: Interested parties should seek professional advice regarding the usability of the loft space. Every effort has been made to ensure the accuracy of the information provided, but we cannot be held liable for any inaccuracies.
Contact Heywoods today to arrange a viewing.
Entrance Hall
Cloaks/W.C.
Wall mounted wash hand basin, close coupled dual flush w.c.
Rear Facing Full Width Lounge
French windows overlooking rear garden, wood strip flooring, door to understairs store.
Dining Room
Kitchen/Breakfast Room
Range of base and wall cupboards, Breakfast bar, tiled floor, built in electric double oven, separate five ring gas hob with extractor canopy over, plumbing for washing machine, .
First Floor
Landing
Access to a huge loft space via pull down ladder, with two Velux windows, it has been plastered and boarded out.
Master Bedroom
En Suite Shower Room
Suite comprising corner shower cubicle, pedestal wash hand basin, close coupled dual flush w.c., tiled floor.
Bedroom Two
Bedroom Three
Family Bathroom
Suite comprising panelled bath with bath shower mixer, pedestal wash hand basin, close coupled dual flush w.c., door to airing cupboard.
Externally
To the front, the property has block paved vehicle parking and hard standing area with space for several vehicles, laurel hedging to front and side, fence to side. Rear garden with south facing aspect having a long lawned garden with shrubbery hedging and fencing borders, brick build pizza oven also included.
Property info
For more information about this property, please contact
Heywoods, ST5 on * (local rate)
Disclaimer
Property descriptions and related information displayed on this page, with the exclusion of Running Costs data, are marketing materials provided by Heywoods, and do not constitute property particulars. Please contact Heywoods for full details and further information. The Running Costs data displayed on this page are provided by PrimeLocation to give an indication of potential running costs based on various data sources. PrimeLocation does not warrant or accept any responsibility for the accuracy or completeness of the property descriptions, related information or Running Costs data provided here.








































.png)
