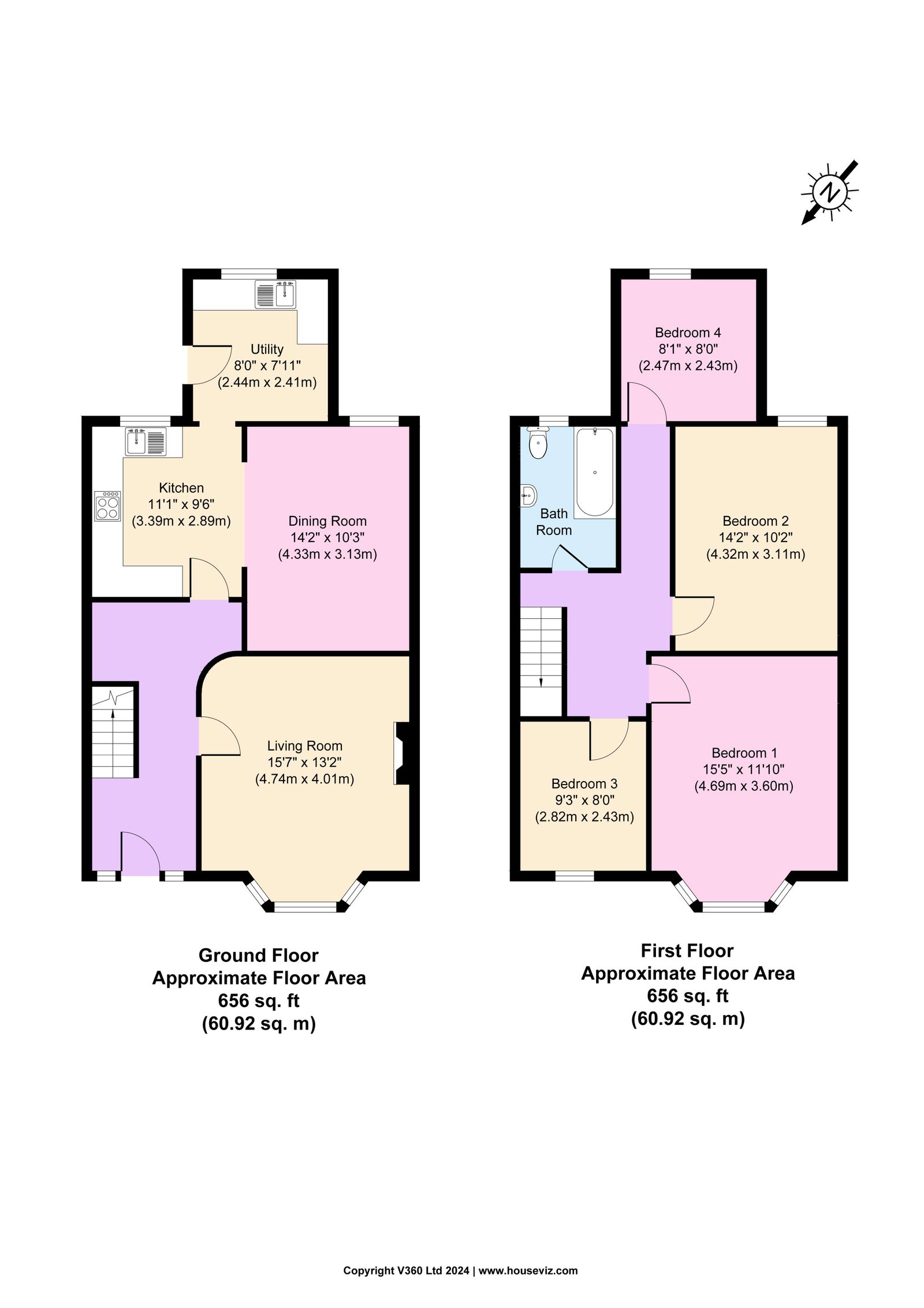Terraced house for sale in Mill Lane, Wallasey CH44
Just added* Calls to this number will be recorded for quality, compliance and training purposes.
Property features
- Four Bedroom Mid Row Home
- Stylish Kitchen & Modern Bathroom
- Sunny Rear Garden
- EPC Rating D
- Council Tax Band A
Property description
This delightful four bedroom property boasts an open plan stylish kitchen diner, modern bathroom and sunny rear garden; all the main ingredients for a great family home! Situated just a short walk to the handy shops, amenities and frequent bus services available in Liscard village and the surrounding areas. A perfect base for local schooling and also commuting as it is just a short drive to the Liverpool tunnel and M53 motorway which leads to Chester and the M56. Interior: Welcoming hallway, living room, stylish refitted kitchen, dining room and utility room on the ground floor. Off the spacious first floor landing there are the four bedrooms and modern family bathroom. Complete with uPVC double glazing and gas central heating system. Exterior: Sunny rear garden with a paved patio area; a great place to enjoy some alfresco dining during the summer. Be quick not to miss out on this lovely family home; contact our sales team to book your viewing today!
Entrance & Hallway
Through the front garden and up the pathway to the part glazed composite door with surrounding glazing into the inviting hallway. Central heating radiator and oak effect flooring flowing to the spacious under stairs area. Doors into:
Living Room 15.7 x 13.2
uPVC double glazed bay window to front elevation with fitted venetian blinds. Television point, central heating radiator and electric fire set within a stone surround. Oak effect flooring.
Kitchen 11.1 x 9.6
Stylish refitted kitchen which open to the dining room. Base and wall units with contrasting work surfaces and tiled splash backs. One and a half bowl composite sink and drainer with mixer tap over. Inset four ring Bosch induction hob with extractor over. Double oven/grill set in a tall unit. Tiled flooring. Opening into the utility room and the dining room.
Dining Room 14.2 x 10.3
A lovely place to enjoy dinner parties and family meal times being so open plan to the kitchen. UPVC double glazed rear window with fitted venetian blinds. Wall panelling, wall television point and central heating radiator.
Utility 8.0 x 7.11
An excellent addition to a family home, the utility room has base and wall units with a sink and drainer. Space for washer, dryer and fridge freezer. Wall mounted Worcester digital combi boiler. UPVC double glazed rear window with fitted venetian blinds. UPVC double glazed door into the garden.
Landing
Carpeted staircase leading up to the spacious first floor landing with doors into:
Bed One 15.5 x 11.10
uPVC double glazed bay window to front elevation with fitted venetian blinds. Television wall point and central heating radiator.
Bed Two 14.2 x 10.2
uPVC double glazed window to rear elevation with fitted venetian blinds. Picture rail and central heating radiator.
Bed Three 9.3 x 8.0
uPVC double glazed window to rear elevation with fitted venetian blinds. Panelled walls and central heating radiator.
Bed Four 8.1 x 8.0
uPVC double glazed window to front elevation with fitted venetian blinds. Panelled walls and central heating radiator.
Bathroom
Modern bathroom with uPVC double glazed frosted rear window. Suite comprising shaped panel bath with fixed overhead shower and additional rinse attachment and screen. Low level WC and wash basin with storage below. Ladder style radiator, inset ceiling spotlights and loft access hatch. Tiled walls and tile effect flooring.
Rear Exterior
A sunny rear garden that enjoys the sun’s rays throughout the day; perfect to spend time in as a family over the summer season, hosting friends or just relaxing. Paved patio area for dining and seats sets with raised flower borders. Rear access gate.
Location
Mill Lane can be found in the centre of Liscard, approx. 0.6 miles driving distance from our Liscard office.
Property info
For more information about this property, please contact
Harper & Woods, CH44 on +44 151 382 7673 * (local rate)
Disclaimer
Property descriptions and related information displayed on this page, with the exclusion of Running Costs data, are marketing materials provided by Harper & Woods, and do not constitute property particulars. Please contact Harper & Woods for full details and further information. The Running Costs data displayed on this page are provided by PrimeLocation to give an indication of potential running costs based on various data sources. PrimeLocation does not warrant or accept any responsibility for the accuracy or completeness of the property descriptions, related information or Running Costs data provided here.









































.png)
