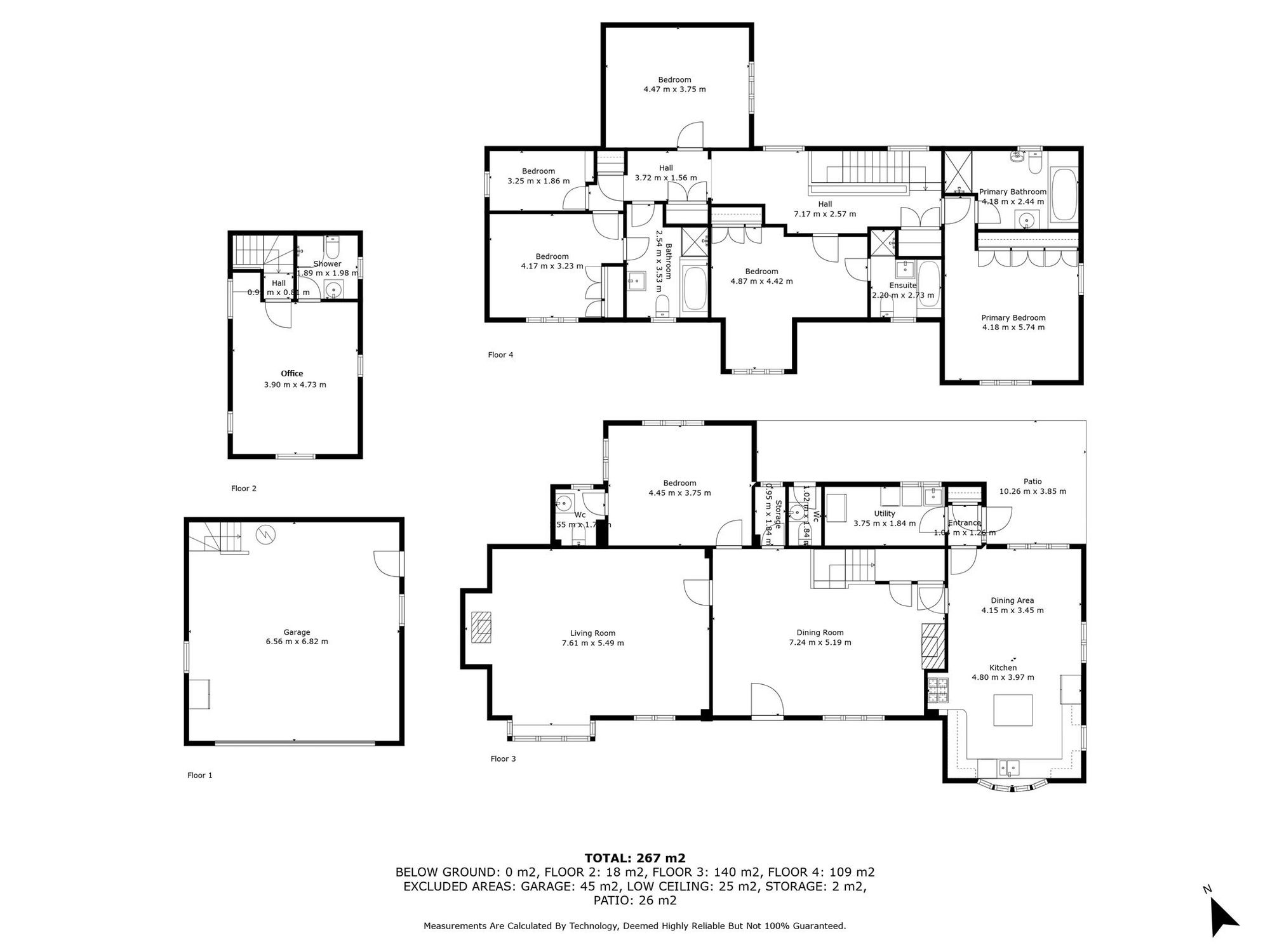Detached house for sale in Down St. Mary, Crediton EX17
* Calls to this number will be recorded for quality, compliance and training purposes.
Property features
- A unique village edge home
- Approx. 30 years old
- 5 bedrooms and 4 bathrooms
- Generous room sizes
- Half acre gardens
- Stunning views
- Detached double garage with office / shower room
- Level gardens and ample parking
- No onward chain
- Only 0.6 Miles from Morchard Road Railway Station
Property description
The pretty Mid Devon village of Down St Mary is a popular destination to live in this beautiful and unspoilt part of Devon. Located away from main roads but without being too far off the beaten track and just over half a mile away from the Tarka line, linking Exeter and Barnstaple by rail, and less than 15 minutes from Crediton with its schools and amenities, it is a small village with a great community.
Situated on the edge of the village, just off the village green, Middle Down is a one-off property that has never been on the open market. Designed and built by the current owners to their own specification, it is a perfect family home inside and out. The house occupies a plot of just over half an acre and with over 2800 sqft of floor space, there is plenty of room to enjoy. The large room sizes and flexible layout makes it suitable for a range of buyers and there is also scope for multi-generational living. So not only is it a lovely design with interesting elevations and a wonderful floorplan, there is also the potential to further improve. It has been 30 years since it was built to a very good standard but of course, a new owner may choose to make some cosmetic changes to suit.
The property is approached from the country lane over a driveway, and then through the gated entrance into an expansive parking area with plenty of room for those with a caravan/motorhome/trailer etc. A detached double garage is a lovely addition with an electric door and staircase to the first floor office with its own shower room, ideal for those with hobbies or working from home, plus even more guest space if it is required. As previously mentioned, it is a generous plot with the gardens extending to both the north side (approach/driveway) and the south side with the main gardens and the rural views. The plot is level with large (marquee sized) lawns, fencing and natural hedging.
Internally, the house has a great layout with 3 reception rooms on the ground floor and the flexibility of a ground floor bedroom (currently used as an office) is included in this. The rooms are a really good size and the living room, dining room and kitchen, all enjoy that south facing view over the garden and the adjoining countryside. As well as the living spaces, there is a useful utility room and a couple of WC’s on the ground floor. On the first floor are 5 bedrooms, 3 with ensuites which again adds to the flexibility of the layout. It goes without saying that with this much room, storage is abundant with most of the bedrooms having built in storage as well as a large loft space.
This is a wonderfully large, individual and special family home that will not disappoint from the minute you arrive.
Agents’ Note: The plot is approx. Half an acre but there is an option to purchase an additional third of an acre in front of the house which would make it approx. 0.90 acres in total.
Please see the floorplan for room sizes.
Current Council Tax: Band G – Mid Devon 2024/25- £3919.18
Approx Age: 1994
Construction Notes: Block cavity and slate roof
Utilities: Mains electric, water, telephone & broadband
Broadband within this postcode: Superfast Enabled
Drainage: Private drainage (septic tank)
Heating: Oil fired central heating
Listed: No
Conservation Area: Yes
Tenure: Freehold
directions : For sat-nav use EX17 6EA and the What3Words address is ///listening.agenda.wiped
but if you want the traditional directions, please read on.
Turn off the A377 into Barn Hill at Waterbridge Cross (A377). Bear left when you reach the village and you’ll reach The Green (grassy triangle). Bear left and left again and the entrance to Middle Down will be found on the left.
Property info
For more information about this property, please contact
Helmores, EX17 on +44 1363 366242 * (local rate)
Disclaimer
Property descriptions and related information displayed on this page, with the exclusion of Running Costs data, are marketing materials provided by Helmores, and do not constitute property particulars. Please contact Helmores for full details and further information. The Running Costs data displayed on this page are provided by PrimeLocation to give an indication of potential running costs based on various data sources. PrimeLocation does not warrant or accept any responsibility for the accuracy or completeness of the property descriptions, related information or Running Costs data provided here.
















































.png)