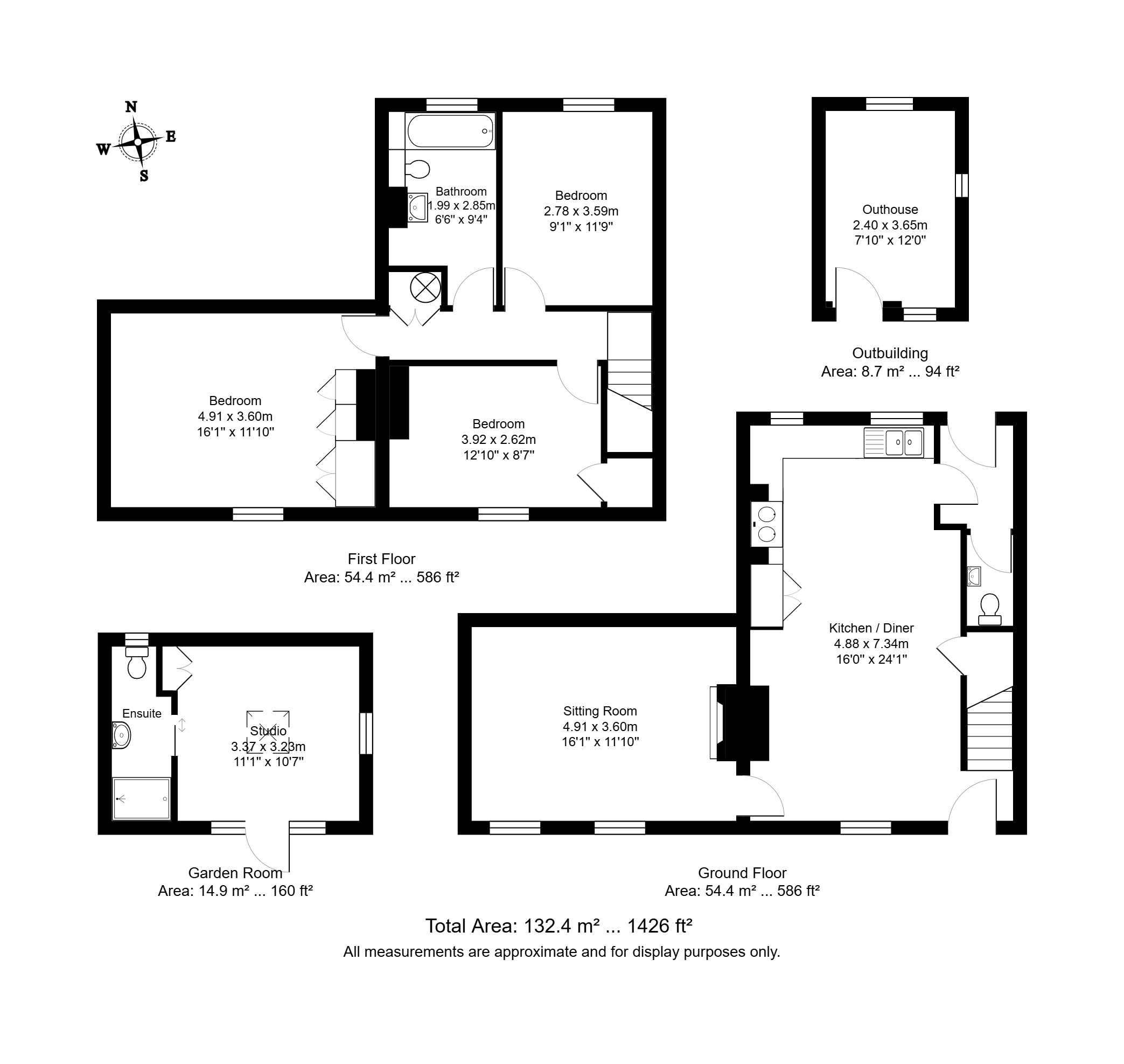Terraced house for sale in Bull Lane Cottages, Furnace Lane, Lamberhurst, Kent TN3
* Calls to this number will be recorded for quality, compliance and training purposes.
Utilities and more details
Property features
- 24ft kitchen/dining room
- Well proportioned sitting room
- WC
- 3 double bedrooms
- Family bathroom
- Utility room/outbuilding
- Excellent garden office/guest accommodation with shower room
- Good-sized garden and parking
- Rural views
- No chain
Property description
A very a pretty and spacious 3-bedroom period cottage enjoying a rural outlook over surrounding countryside, situated in a convenient semi-rural position in a small hamlet within easy reach of amenities. No chain.
Situation: The property is situated in a convenient semi-rural position on the border of Kent and East Sussex within a short stroll of a popular local public house. Lamberhurst village is 2 miles away with its primary school, doctor's surgery, general store, café and public houses. Wadhurst village is within 3½ miles offering a wider range of shops and services for everyday needs including a Jempson's Local store and post office, cafés, delicatessen, butcher, baker, pharmacy, bookshop, art gallery, florist, off licence, public houses, as well as a doctor's surgery, dentist, primary school and the well-regarded Uplands Academy secondary school and Sports Centre. Tunbridge Wells is about 6 miles distant and provides a comprehensive range of facilities including The Pantiles, cinema complex and theatres, as well as excellent schooling including Tunbridge Wells Girls' Grammar School, Tunbridge Wells Grammar School for Boys and The Skinners' School, which can be reached by bus from a nearby bus-stop.
For the commuter, Frant mainline station is only a 5-minute drive away straight down the Bayham Road and provides regular services to London Bridge/Charing Cross/Cannon Street in under an hour. The A21 is also within easy reach 2 miles to the north providing a direct link to the M25 (junction 5) and the coast. Gatwick Airport is about 30 miles to the west, the Eurotunnel terminal at Folkestone is about 40 miles to the east and central London is about 50 miles away.
The beautiful surrounding countryside is a designated Area of Outstanding Natural Beauty, with the cottage benefiting from excellent local walking and adjoining footpaths; Bewl Water Reservoir and Bedgebury Pinetum and Forest are also within easy reach.
Description: 2 Bull Lane Cottages is a Victorian terraced house with attractive brick external elevations beneath a tiled roof, providing a well presented and flexible living space with period features and high ceilings.
The accommodation includes: A good-sized, double aspect kitchen/dining room, which extends to over 24ft and has a range of solid wood shaker style wall and base units, granite work surfaces, cast iron range stove (which also provides heating/hot water) and plenty of space for a large table; a well-proportioned sitting room with parquet flooring and an attractive open fireplace; a rear lobby with door out to the rear courtyard and downstairs wc. On the first floor there are three double bedrooms – the two bedrooms at the front of the house have built in storage and enjoy an outlook over surrounding countryside – and there is a well-appointed family bathroom.
Outside the kitchen is an enclosed courtyard with travertine terracing and a useful utility room/outbuilding leading out to an excellent garden office/guest accommodation with shower room - in all the accommodation extends to approximately 1,426sq.ft/132.4sq.m.
To front of the property is an enclosed garden, which is laid to lawn with mature hedging, raised beds and a brick path leading to the front door. To the side of the cottages is a driveway, which gives access to the rear with off road parking and gated access to the private, rear garden. The good-sized rear garden is a particular feature of the property, being laid mainly to lawn with a terrace area.
Services: Mains water and electricity. Shared private drainage. Oil-fired central heating.
Local Authority: Tunbridge Wells Council Current council tax: E (2024/25 – £2,672.02 per annum)
Current EPC rating: E<br /><br />
Property info
For more information about this property, please contact
Green Lizard, TN1 on +44 1892 333954 * (local rate)
Disclaimer
Property descriptions and related information displayed on this page, with the exclusion of Running Costs data, are marketing materials provided by Green Lizard, and do not constitute property particulars. Please contact Green Lizard for full details and further information. The Running Costs data displayed on this page are provided by PrimeLocation to give an indication of potential running costs based on various data sources. PrimeLocation does not warrant or accept any responsibility for the accuracy or completeness of the property descriptions, related information or Running Costs data provided here.




























.png)
