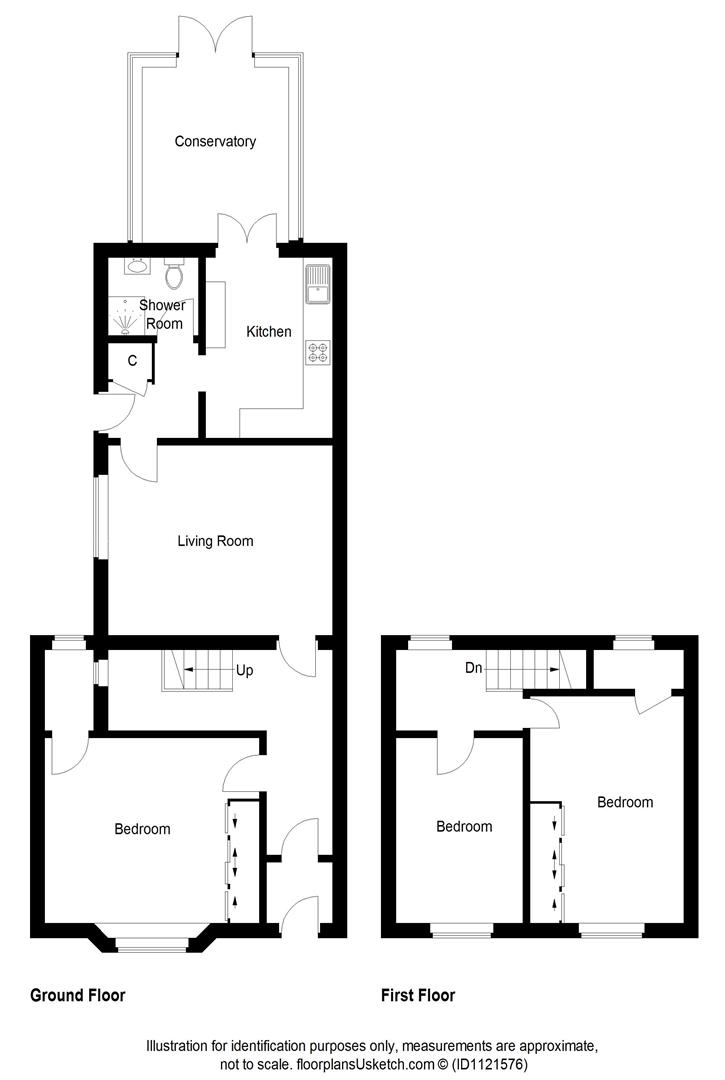End terrace house for sale in Milton Brae, Milton Of Balgonie, Glenrothes KY7
* Calls to this number will be recorded for quality, compliance and training purposes.
Property features
- Lovely extended end terraced cottage
- Three double bedrooms
- Dg- GCH - EPC D - home report £200,000
- Sitting room - conservatory/ dining room
- Modern fitted kitchen
- Modern shower-room/WC
- Sought after village location
- Countryside aspect/ balgonie castle views
- Ideal family home
- View now!
Property description
New for sale a deceptively spacious extended 3 Double Bedroom End Terraced Cottage in much loved village location with countryside/ Castle aspect. Award Winning Home Sweet Home Estate Agents Fife are pleased to offer for sale a spacious family home comprising: Entrance Hall - Bright Sitting Room - Three Double Bedrooms - Modern Fitted Kitchen - Conservatory - Modern Shower-Room/WC. Benefitting from dg- GCH - EPC D - Home Report £200,000. Externally generous enclosed gardens, patios & outdoors space backing onto farmland. Early viewing recommended.
Full Description
New for sale a deceptively spacious extended 3 Double Bedroom End Terraced Cottage in much loved village location with countryside/ Castle aspect. Award Winning Home Sweet Home Estate Agents Fife are pleased to offer for sale a spacious family home comprising: Entrance Hall - Bright Sitting Room - Three Double Bedrooms - Modern Fitted Kitchen - Conservatory - Modern Shower-Room/WC. Benefitting from dg- GCH - EPC D - Home Report £200,000. Externally generous enclosed gardens, patios & outdoors space backing onto farmland. Early viewing recommended.
Location
This popular village of Milton Of Balgonie is positioned between the villages of Markinch to the West and Windygates to the East and is approximately 2 miles from the larger new town of Glenrothes. The village incorporates Village Hall and a range of traditional and modern style homes with Primary Schooling provided in nearby Coaltown Of Balgonie. The village of Markinch provides a convenient main line train station and easy commuting from the neighbouring A911 to the motorway network and East Neuk.
Vestibule
Security door. Laminate floor.
Entrance Hall
Freshly presented 'L' shaped hallway. Stained glass window. Laminate floor.
Sitting Room (4.63 x 3.92 (15'2" x 12'10"))
Spacious main public room. Electric fireplace. Dg window. Laminate floor.
Inner Hall
Security door. Worcester boiler housed in store cupboard.
Modern Shower-Room (1.96 x 1.70 (6'5" x 5'6"))
Modern suite to comprises double shower, wash hand vanity unit, low level wc. Wet wall splashback. Downlighting. Extractor fan. Chrome towel radiator. Tiled floor.
Modern Kitchen (3.75 x 2.62 (12'3" x 8'7"))
Fitted with range of modern wall & base cabinets, wipe clean worktop surface, inset sink. Appliances to include electric hob, oven, washing machine, American style Fridge/ Freezer. Breakfast bar. Dg French doors to Conservatory. Tiled floor.
Conservatory/ Dining Room (3.82 x 3.37 (12'6" x 11'0"))
Flexible extension with private garden aspect. 10 dg window units. Dg French doors. Tiled floor.
Bedroom 1 (4.41 x 3.78 (14'5" x 12'4"))
Generous double bedroom with triple mirrored wardrobes. 1 shallow store cupboard & 1 deep store. Rec dg window to front.
Stairs To First Floor Landing
Dg window.
Bedroom 2 (4.92 x 3.15 (16'1" x 10'4"))
Well-proportioned second double bedroom with deep walk-in store, dg window in store & perfect for conversion to upstairs toilet. Dg window to front with countryside views & Balgonie Castle. Triple fitted wardrobes.
Bedroom 3 (3.81 x 2.71 (12'5" x 8'10"))
Bright third double bedroom. Dg window to front with open countryside views. Carpet.
External
Wonderful extensive enclosed gardens backing onto farmland at rear. Features large, paved terrace, lawn, plants, shrubs, hedgerow. Further large garden area to rear with 2 timber outbuildings.
Property info
For more information about this property, please contact
Home Sweet Home Estate Agents - Fife, KY7 on +44 1592 508017 * (local rate)
Disclaimer
Property descriptions and related information displayed on this page, with the exclusion of Running Costs data, are marketing materials provided by Home Sweet Home Estate Agents - Fife, and do not constitute property particulars. Please contact Home Sweet Home Estate Agents - Fife for full details and further information. The Running Costs data displayed on this page are provided by PrimeLocation to give an indication of potential running costs based on various data sources. PrimeLocation does not warrant or accept any responsibility for the accuracy or completeness of the property descriptions, related information or Running Costs data provided here.































.png)


