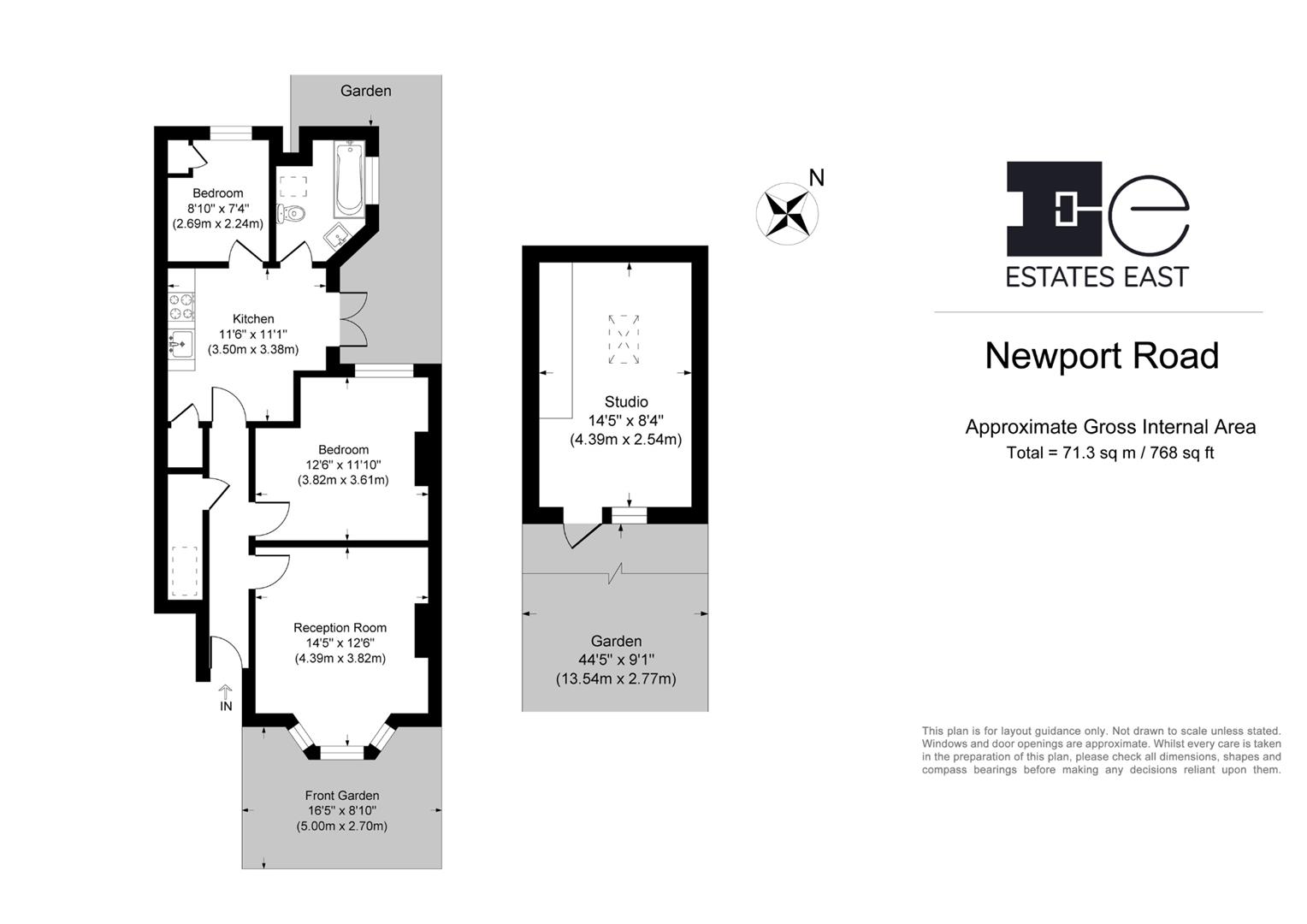Maisonette for sale in Newport Road, Leyton, London E10
Just added* Calls to this number will be recorded for quality, compliance and training purposes.
Property features
- Ground floor Abrahams maisonette
- 2 bedrooms
- Leyton tube station: 0.5 mile
- Original flooring, high ceilings & period features
- EPC rating: D (65)
- Council tax band: B
- Private rear garden: 44'5 x 9'1
- Garden studio with full electrics
- Chain-free
- Internal: 768 sq ft (71.3 sq m)
Property description
This tranquil two bedroom Abrahams flat is located on Newport Road, a quiet residential street in Leyton, just a short walk from Leyton tube station. Beautifully refurbished by it’s interior designer owner it cleverly marries traditional detailing and contemporary design. Muted colours and textures create a serene and characterful atmosphere.
As you enter, you'll be greeted by beautifully preserved original flooring and high ceilings that create a spacious and airy ambience. The neutral décor throughout provides a versatile canvas for your personal touch. At the front of the plan, overlooking Newport Road, is the bright sitting room, where original features have been sensitively preserved; a large bay window allows natural light to bathe the space, beautiful ceiling detailing has been restored, and original fireplace adds warmth to the room.
The newly fitted kitchen boasts sleek countertops, gas hob and brass taps, whilst adding texture and warmth with panelling and shelving above. It is illuminated by large glazed doors.
The two bedrooms are great sizes and each offers a peaceful retreat and traditional character.
The bathroom is a luxurious haven, featuring a large cast iron rolltop bath, marble floor tiles and period style fittings, inviting relaxation and indulgence.
Step outside to your private rear garden with mature greenery providing a peaceful setting for outdoor entertaining or simply unwinding. A garden studio with full electrics offers a versatile space for a home office, creative pursuits, or as an entertainment space.
Situated only a minute’s walk from the pedestrianised Francis Road, the flat is perfectly positioned for a wide variety of independent shops, cafes and restaurants. Leyton tube station (Central Line) is just eight minutes away by foot. Leyton is a popular area of East London, well-positioned for access to the green spaces and facilities of Queen Elizabeth Olympic Park, as well as Epping Forest Hackney Marshes and the Lea River.
Entrance
Via flat entrance door leading into:
Entrance Hallway
Door to reception room, kitchen & bedroom one.
Reception Room (4.39m x 3.81m (14'5 x 12'6))
Kitchen (3.51m x 3.38m (11'6 x 11'1))
Door to bedroom two, bathroom & rear garden.
Bedroom One (3.81m x 3.61m (12'6 x 11'10))
Bedroom Two (2.69m x 2.24m (8'10 x 7'4))
Bathroom
Front Garden (5.00m x 2.69m (16'5 x 8'10))
Rear Garden (Private) (13.54m x 2.77m (44'5 x 9'1))
Access to:
Studio (4.39m x 2.54m (14'5 x 8'4))
Studio with full electrics.
Additional Information:
Lease Term: 160 years from 7 February 2008
Lease Remaining: 144 years remaining.
Ground Rent: £0 - N/A per annum.
Service Charge: £0 - N/A per annum.
Local Authority: London Borough Of Waltham Forest
Council Tax Band: B
Notice:
All photographs are provided for guidance only.
Disclaimer:
The information provided about this property does not constitute or form part of any offer or contract, nor may it be relied upon as representations or statements of fact. All measurements are approximate and should be used as a guide only. Any systems, services or appliances listed herein have not been tested by us and therefore we cannot verify or guarantee they are in working order. Details of planning and building regulations for any works carried out on the property should be specifically verified by the purchasers’ conveyancer or solicitor, as should tenure/lease information (where appropriate).
Property info
For more information about this property, please contact
Estates East, E10 on +44 20 8128 0997 * (local rate)
Disclaimer
Property descriptions and related information displayed on this page, with the exclusion of Running Costs data, are marketing materials provided by Estates East, and do not constitute property particulars. Please contact Estates East for full details and further information. The Running Costs data displayed on this page are provided by PrimeLocation to give an indication of potential running costs based on various data sources. PrimeLocation does not warrant or accept any responsibility for the accuracy or completeness of the property descriptions, related information or Running Costs data provided here.



























.png)