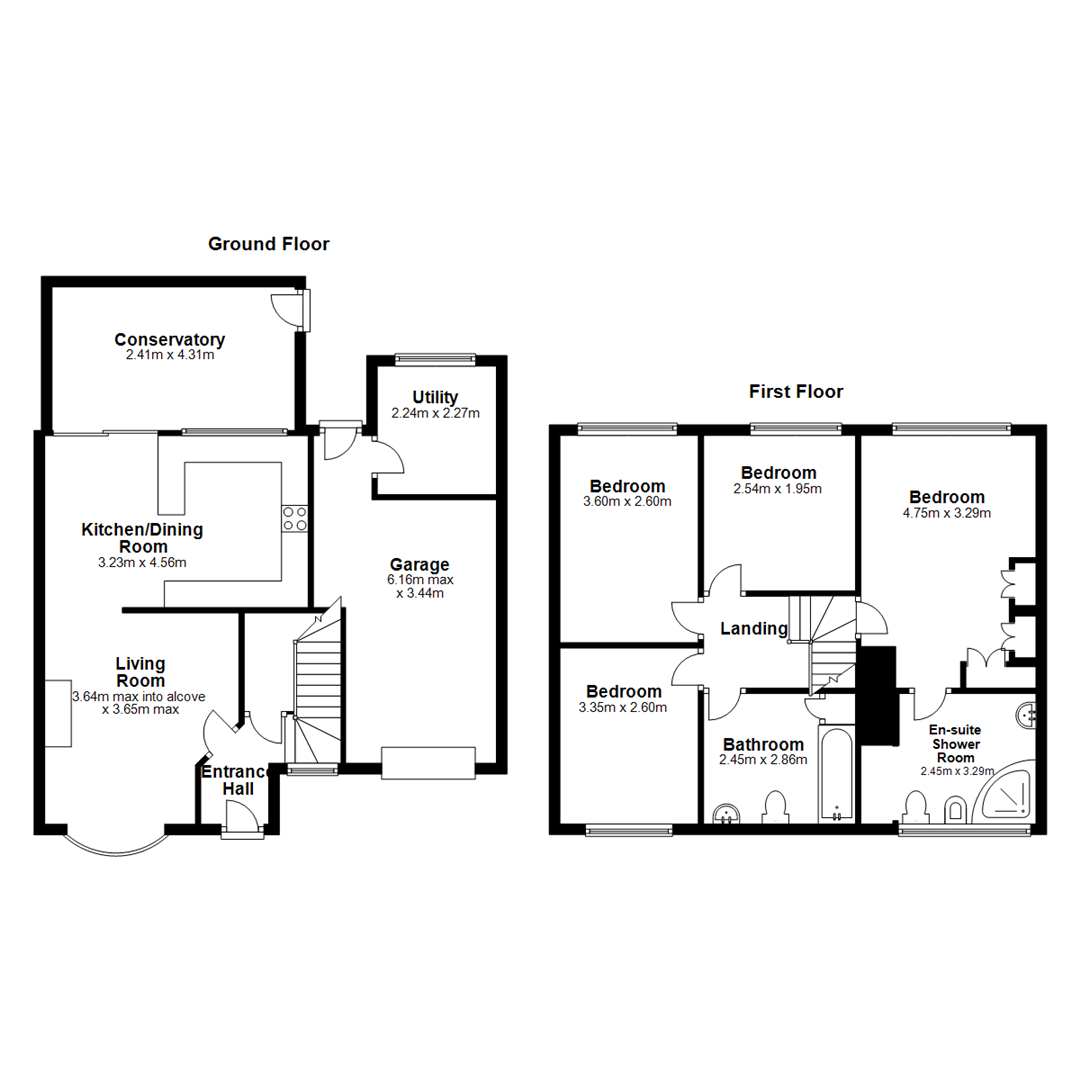Semi-detached house for sale in Sherbourne Avenue, Poplar Farm, Nuneaton CV10
Just added* Calls to this number will be recorded for quality, compliance and training purposes.
Property features
- Four bedroom semi detached house
- Well presented throughout
- Offroad parking & garage
- En-suite to master bedroom having four piece suite
- Conservatory
- Lounge, kitchen/diner
- Excellent family home
- Epc-c
Property description
Pointons are delighted to offer this substantially extended property on Sherbourne Avenue, Poplar Farm, Nuneaton - a charming semi-detached house that offers a delightful living experience. This extended property boasts four bedrooms, perfect for a growing family or those in need of extra space.
Upon entering, you are greeted by two reception rooms that provide ample space for relaxation and entertainment. The open-plan kitchen/diner is a focal point of the house, ideal for hosting gatherings or enjoying family meals. The property also features a conservatory, adding a touch of elegance and providing a tranquil space to unwind.
The master bedroom comes complete with an en-suite bathroom, offering a private sanctuary within your own home. In addition to the master suite, there are three more bedrooms, ensuring plenty of room for guests or a home office.
Parking is always a breeze with space for one vehicle, making trips to the shops or outings with family stress-free. The property is maintained to a superb standard, ensuring that you can move in and start enjoying your new home straight away.
Don't miss out on the opportunity to make this beautiful house your own. This property would make an excellent family home and must be viewed to see the quality on offer. Viewings are strictly via the agent. EPC C
Entrance Hall
Double glazed window to front, radiator, stairs, door to:
Living Room (3.64m x 3.65m (11'11" x 12'0"))
Bow window to front, laminate flooring, vertical radiator, telephone point, TV point, coving to ceiling, open plan, door to:
Kitchen/Dining Room (3.23m x 4.56m (10'7" x 15'0"))
Fitted with a matching range of base and eye level units with worktop space over, 1+1/4 bowl stainless steel sink unit with stainless steel swan neck mixer tap, plumbing for dishwasher, space for fridge/freezer and cooker, window to rear, laminate flooring, sliding door, door to:
Conservatory
Half brick and uPVC double glazed construction with polycarbonate roof, ceiling fan and power and lights, laminate flooring, door to:
Garage
Up and over door, door to:
Utility (2.24m x 2.27m (7'4" x 7'5"))
Double glazed window to rear.
Bedroom (3.35m x 2.60m (11'0" x 8'6"))
Window to front, radiator, laminate flooring, door to:
Landing
Laminate flooring, door to:
Bathroom (2.45m x 2.86m (8'0" x 9'5"))
Recently refitted with three piece suite comprising bath with shower over, taps and folding glass screen, pedestal wash hand basin with mixer tap and low-level WC, tiled surround, Storage cupboard, heated towel rail, tiled flooring, door to:
Bedroom (3.60m x 2.60m (11'10" x 8'6"))
Double glazed window to rear, radiator, laminate flooring.
Bedroom (2.54m x 1.95m (8'4" x 6'5"))
Double glazed window to rear, radiator, laminate flooring, access to loft.
Bedroom (4.75m x 3.29m (15'7" x 10'10"))
Window to rear, three Storage cupboard, radiator, three double doors, door to:
En-Suite Shower Room (2.45m x 3.29m (8'0" x 10'10"))
Fitted with four piece suite with tiled shower cubicle, pedestal wash hand basin with mixer tap, bidet and low-level WC, double glazed window to front, Storage cupboard, heated towel rail, open plan.
Tenure
Freehold
Council Tax
Nuneaton & Bedworth Borough Council - Band C
General Information
Please Note: All fixtures & Fittings are excluded unless detailed in these particulars. None of the equipment mentioned in these particulars has been tested; purchasers should ensure the working order and general condition of any such items.
Property info
For more information about this property, please contact
Pointons Estate Agents, CV11 on +44 24 7662 0227 * (local rate)
Disclaimer
Property descriptions and related information displayed on this page, with the exclusion of Running Costs data, are marketing materials provided by Pointons Estate Agents, and do not constitute property particulars. Please contact Pointons Estate Agents for full details and further information. The Running Costs data displayed on this page are provided by PrimeLocation to give an indication of potential running costs based on various data sources. PrimeLocation does not warrant or accept any responsibility for the accuracy or completeness of the property descriptions, related information or Running Costs data provided here.




































.png)

