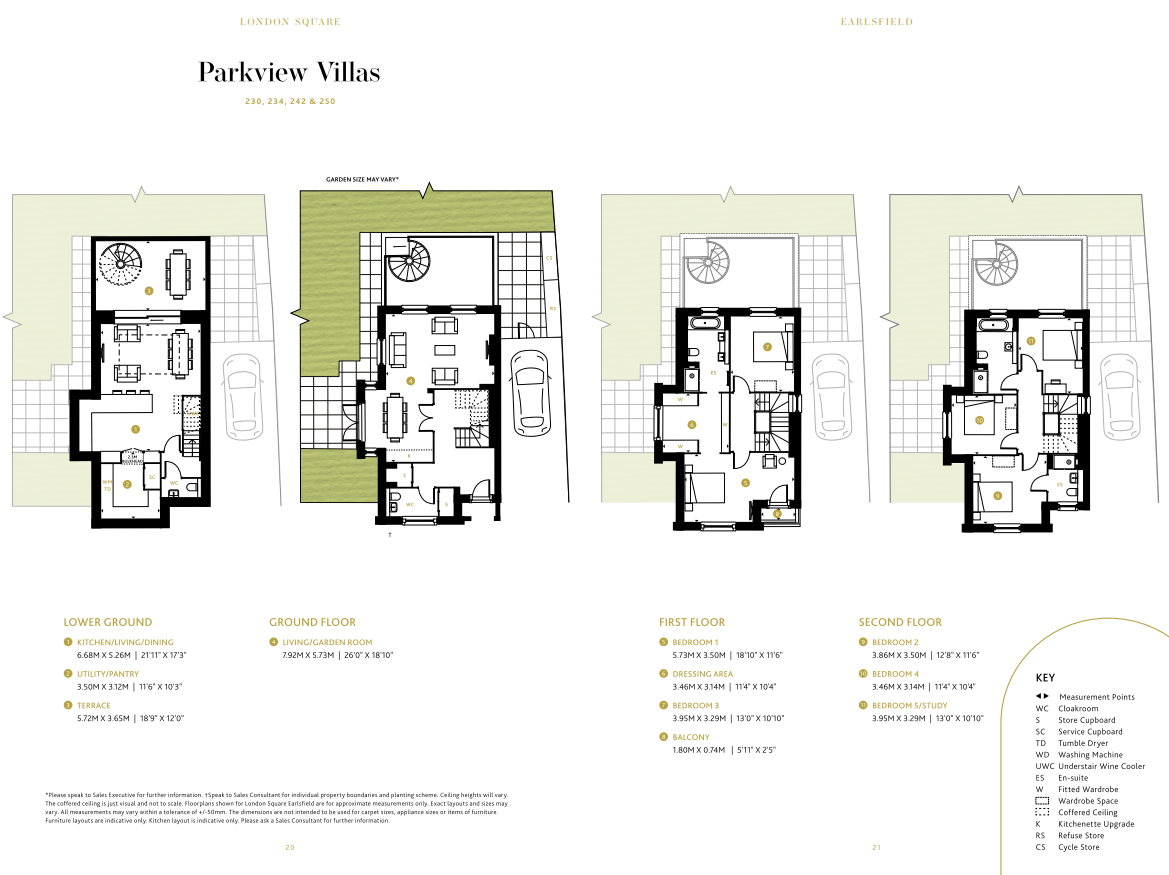Detached house for sale in Bicknell Way, London SW17
* Calls to this number will be recorded for quality, compliance and training purposes.
Utilities and more details
Property features
- Open-plan kitchen/family room
- Reception room
- Dining room
- Five-bedrooms
- Three-bathrooms
- Garden
- Off-street parking
- Set within the 32-acre Springfield Park
- Q3 Completion
Property description
This stunning, detached five-bedroom, three-bathroom villa is set in the striking new London Square - Earlsfield development. With approximately 2,476 sq ft arranged over four floors, every detail has been carefully considered to create a home ideal for modern day family living with the added benefit of a large wrap-around garden and off-street parking.
A large, light-filled hallway leads into the expansive open-plan reception space on the ground floor. Picture windows overlook the garden to the back and high ceilings add to the sense of space and natural light. French doors lead off the dining area directly onto the garden terrace, offering wonderful indoor/outdoor living in the warmer months. A cloakroom and good storage complete the accommodation on this level.
Stairs lead down to the lower ground floor and the striking open-plan kitchen family room. The kitchen itself has an excellent range of modern Shaker-style kitchen cabinets, Corian worktops, fully integrated appliances and timber flooring. A peninsula island/breakfast bar creates a good separation between the kitchen and reception space where there is plenty of room for both comfortable seating and a dining table. Floor-to-ceiling sliding doors open onto the sunken terrace, ideal for al fresco eating and entertaining, and a spiral staircase leads up to the garden. This landscaped space boasts terraces and lawn and wraps around two sides of the house.
Five double bedrooms are arranged over the first and second floors. The stunning principal suite occupies much of the first floor with dual aspect windows overlooking the front and the back of the house and a glazed door which opens onto a balcony. The large walk-through wardrobe leads through to the luxurious en suite bathroom with twin sinks, shower and bath. The second bedroom on this floor looks out onto the garden. Three double bedrooms, one with en suite shower room, and a family bathroom are found on the second floor.
Inspired by the historic architecture of their surroundings, these elegant and luxury homes are complemented by their premium position on the edge of the new Springfield Park.
This fantastic family home is nestled in a prime position on the development with beautiful vistas over the parkland. The excellent amenities of both Earlsfield and Bellevue Village are within easy walking distance, and Earlsfield and Wandsworth Common Overground stations and Tooting Bec Underground (Northern Line) are all within a 19-minute walk. A number of popular state and independent schools are also within easy reach, subject to catchment and places each year.
Images are CGI illustrations and are only used to represent what the property will be once furnished.
Council Tax Band: Tbc | EPC: Tbc | Tenure: Freehold<br /><br />
Property info
For more information about this property, please contact
Rampton Baseley, SW17 on +44 20 7768 6720 * (local rate)
Disclaimer
Property descriptions and related information displayed on this page, with the exclusion of Running Costs data, are marketing materials provided by Rampton Baseley, and do not constitute property particulars. Please contact Rampton Baseley for full details and further information. The Running Costs data displayed on this page are provided by PrimeLocation to give an indication of potential running costs based on various data sources. PrimeLocation does not warrant or accept any responsibility for the accuracy or completeness of the property descriptions, related information or Running Costs data provided here.























.png)

