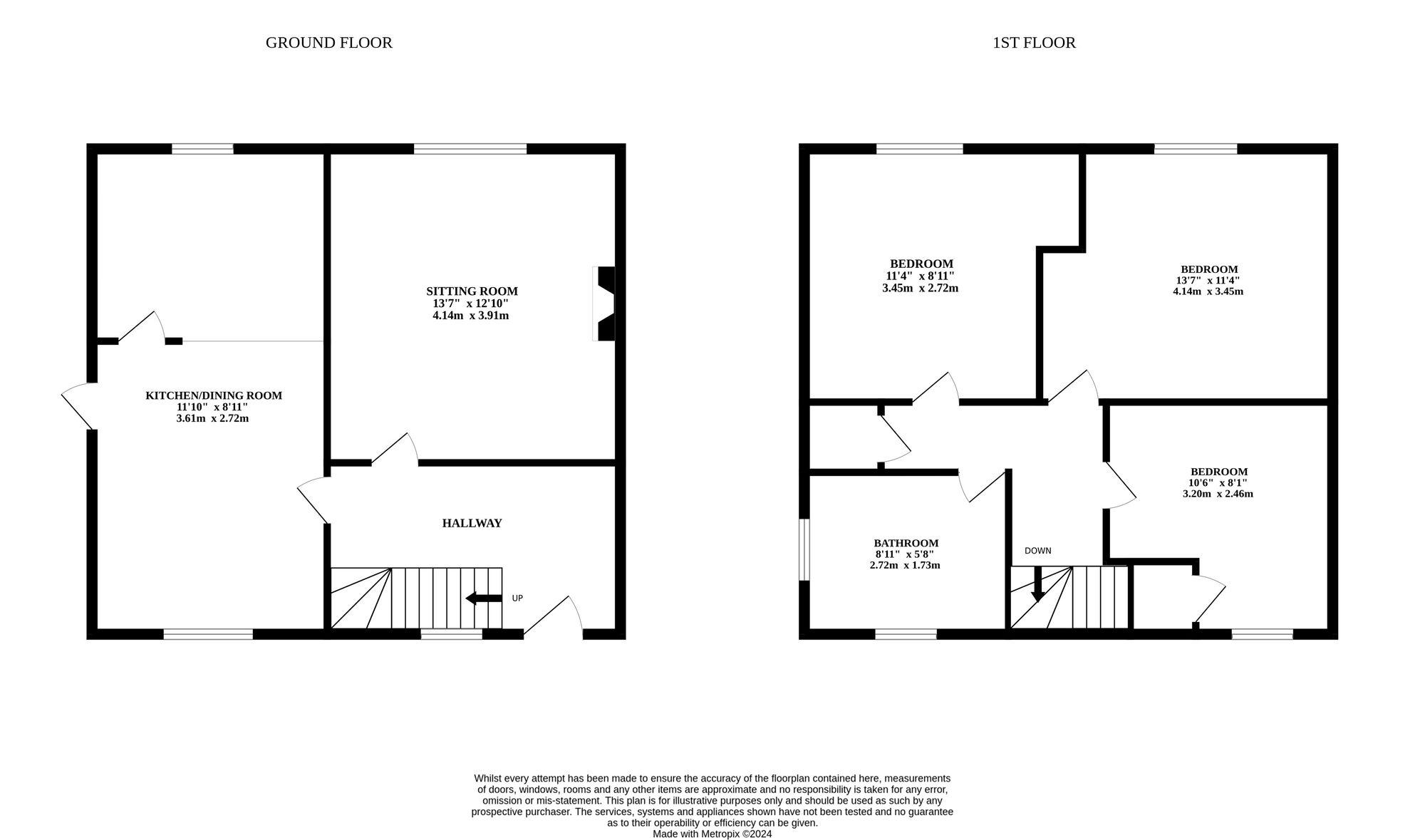Semi-detached house for sale in Barton Road, Raf Coltishall, Norwich NR10
* Calls to this number will be recorded for quality, compliance and training purposes.
Property features
- Attractive three-bedroom home located in badersfield
- Inviting entrance with easy access to both main living areas
- Neutral-toned sitting room with focal log burner beneath A wooden mantlepiece adding charm to the space
- Current split-level kitchen/dining area offers an opportunity to create A spacious, open-plan kitchen
- Three excellent sized bedrooms each with built-in/recessed wardrobe space
- Stylish shower room with mosaic-style flooring and luxury sanitaryware
- Private, non-overlooked garden with patio areas, well-maintained lawn and mature shrubs for added privacy
- Allocated parking - 3 spaces
- Detached garage
Property description
This beautifully presented property offers a spacious and comfortable living environment. The open-plan living areas and well-appointed bedrooms provide ample space for families. While the current kitchen layout offers an open-plan feel, this property presents a great opportunity for family living. The private garden with mature shrubs and patio offers a peaceful outdoor setting. With allocated parking for up to three vehicles and detached garage, this home is ideal for those seeking a modern and convenient living space.
The location
Badersfield (formerly known as RAF Coltishall) is a sought after area located around 10 minutes from both North Walsham and Wroxham, popular with families and first time buyers due to its great community spirit, park areas that are brilliant for children and field surroundings ideal for those who enjoy walking. There is a convenience store within walking distance from all the houses, church and short stay school.
Barton road
The property boasts an inviting entrance providing easy access to the main living areas, ensuring a seamless flow throughout. Welcomed into a neutrally toned sitting room featuring a focal log burner framed beneath a wooden mantlepiece, radiating charm and character. The current split-level kitchen/dining area presents an excellent opportunity for the creation of a spacious, open-plan kitchen, perfect for modern living and entertaining guests.
Ascending to the upper level, you will find three well-proportioned bedrooms, each offering ample built-in/recessed wardrobe space to cater for storage needs efficiently. The stylish shower room on this level showcases mosaic-style flooring and luxury sanitaryware.
This property further benefits from a private, non-overlooked garden enveloped by mature shrubs, manicured lawn and inviting patio areas. Beyond the interiors, convenience is key with this property providing allocated parking for up to three vehicles and detached garage, ensuring ease of access for residents and visitors alike.
Agents note
We understand this property will be sold freehold.
Connected to all mains services.
Council Tax Band - B
Please be aware there is a monthly service charge of £64 to maintain the green spaces
EPC Rating: D
Disclaimer
Minors and Brady, along with their representatives, are not authorized to provide assurances about the property, whether on their own behalf or on behalf of their client. We do not take responsibility for any statements made in these particulars, which do not constitute part of any offer or contract. It is recommended to verify leasehold charges provided by the seller through legal representation. All mentioned areas, measurements, and distances are approximate, and the information provided, including text, photographs, and plans, serves as guidance and may not cover all aspects comprehensively. It should not be assumed that the property has all necessary planning, building regulations, or other consents. Services, equipment, and facilities have not been tested by Minors and Brady, and prospective purchasers are advised to verify the information to their satisfaction through inspection or other means.
For more information about this property, please contact
Minors & Brady, NR12 on +44 1603 963896 * (local rate)
Disclaimer
Property descriptions and related information displayed on this page, with the exclusion of Running Costs data, are marketing materials provided by Minors & Brady, and do not constitute property particulars. Please contact Minors & Brady for full details and further information. The Running Costs data displayed on this page are provided by PrimeLocation to give an indication of potential running costs based on various data sources. PrimeLocation does not warrant or accept any responsibility for the accuracy or completeness of the property descriptions, related information or Running Costs data provided here.


































.png)
