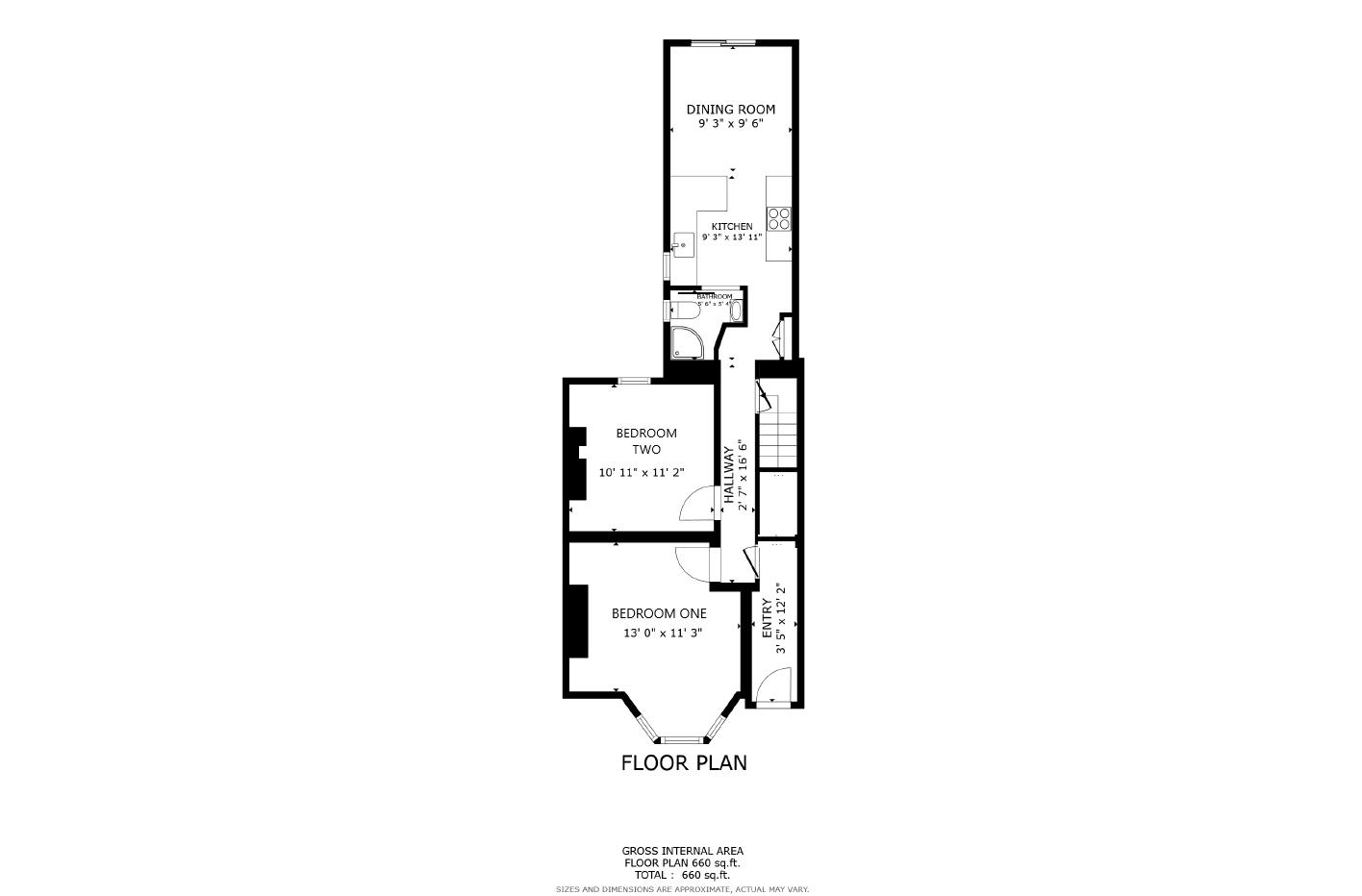Flat for sale in Severn Grove, Pontcanna, Cardiff CF11
* Calls to this number will be recorded for quality, compliance and training purposes.
Property features
- Two Bedroom Apartment
- Located in Pontcanna
- Modern Designed Kitchen and Bathroom
- Walking Distance to City Centre
- Walking Distance to a Range of Local Amenities.
- EPC Rating C
- Council Tax Band tbc
Property description
Introducing to market this unique two bedroom, ground floor, apartment located within the very sought after and popular area of Pontcanna. The property is set across one floor from a communal lobby area, and briefly comprises; entrance hall, two double bedrooms, open plan kitchen/dining room and shower room. One car parking space available by separate negotiation.
Pontcanna is an inner-city district of west Cardiff offering easy links into the City Centre. The property is a short walk a way from local amenities including schools, leisure centre and a range of shops both national and local. It also has a community centre and a number of public houses and restaurants. The property is around a 30 minute walk to the City Centre which has an abundance of amenities and local facilities including; shops both national and local, recreational facilities, cinemas, Cardiff International Arena and other theatres/entertainment venues. Cardiff's City Centre train station also provide links to other major cities including; Swansea, Newport, Bristol etc.
The property would make an excellent investment for a landlord and currently has an Air BnB income of around £1000 per month.
Communal Entrance Hall
Entered via wood panelled front door into entrance hall. Skimmed walls and ceiling. Carpet flooring. Radiator. Ceiling light. Doorway through into;
Accommodation
Entrance Hall (1.04m x 3.71m (3'5" x 12'2"))
Entered via UPVC wood panel effect front door into entrance hall. Skimmed walls and ceiling. Wood effect laid flooring. Ceiling light. Doorway leads down to basement area which is ideal for storage and further renovation/development. Doorways through to bedrooms and kitchen/living/dining room.
Bedroom One (3.96m x 3.43m (13'0" x 11'3"))
A good sized double bedroom with UPVC double glazed bay window to front elevation. Carpet flooring. Pendant ceiling light. Radiator.
Bedroom Two (3.33m x 3.40m (10'11 x 11'2"))
Another good sized double bedroom with UPVC double glazed window to rear elevation. Carpet flooring. Pendant ceiling light. Radiator.
Kitchen/Dining Room (2.82m x 6.88m (max) (9'3" x 22'7" (max)))
Modern fitted kitchen in a handleless dove grey finish with a range of wall and base units in with marble effect work surface. Single bowl sink and drainer. Four ring electric induction hob with electric oven set under. Overhanging peninsular breakfast bar. Integrated fridge/freezer behind matching decor panel. Tiled splashbacks. Further skimmed walls and ceiling. LED spotlighting. Continuation of wood effect flooring. UPVC double glazed window to side elevation. Open plan through to dining room, a good sized space and could easily be changed to create a living room with smaller dining area. UPVC double glazed patio doors open through onto rear courtyard.
Shower Room (1.68m x 1.63m (5'6" x 5'4"))
Three piece suite in white comprising walk in shower cubicle with integrated shower and shower head fitment, low level dual flush WC and wall hung wash hand basin with vanity unit set under. Part tiled walls and contrasting tiled floors. Further skimmed walls and ceiling. UPVC double glazed opaque window to side elevation. LED spotlighting. Extractor.
Outside
Private garden to rear behind close boarded fencing, laid to Cotswold stone. Pedestrian gate to rear which provides easy side access to the rear of the property.
Services & Leasehold Information
Mains gas, electricity water and drainage. To be sold on a leasehold basis, but with a share of the freehold to be confirmed upon point of sale.
Directions
From our offices at 359 Caerphilly Road, Cardiff, continue down Caerphilly Road towards Gabalfa roundabout, a the roundabout take the fourth exit onto Western Avenue. Turn left onto Mill Lane and then left onto Cardiff Road. After 0.5 miles turn left onto Penhill Road. Then turn right onto Conway Road then left onto Mortimer Road. Finally turn right onto Severn Grove and number 105 will be on your right hand side.
Property info
For more information about this property, please contact
Harris & Birt, CF14 on +44 29 2227 4688 * (local rate)
Disclaimer
Property descriptions and related information displayed on this page, with the exclusion of Running Costs data, are marketing materials provided by Harris & Birt, and do not constitute property particulars. Please contact Harris & Birt for full details and further information. The Running Costs data displayed on this page are provided by PrimeLocation to give an indication of potential running costs based on various data sources. PrimeLocation does not warrant or accept any responsibility for the accuracy or completeness of the property descriptions, related information or Running Costs data provided here.






















.png)
