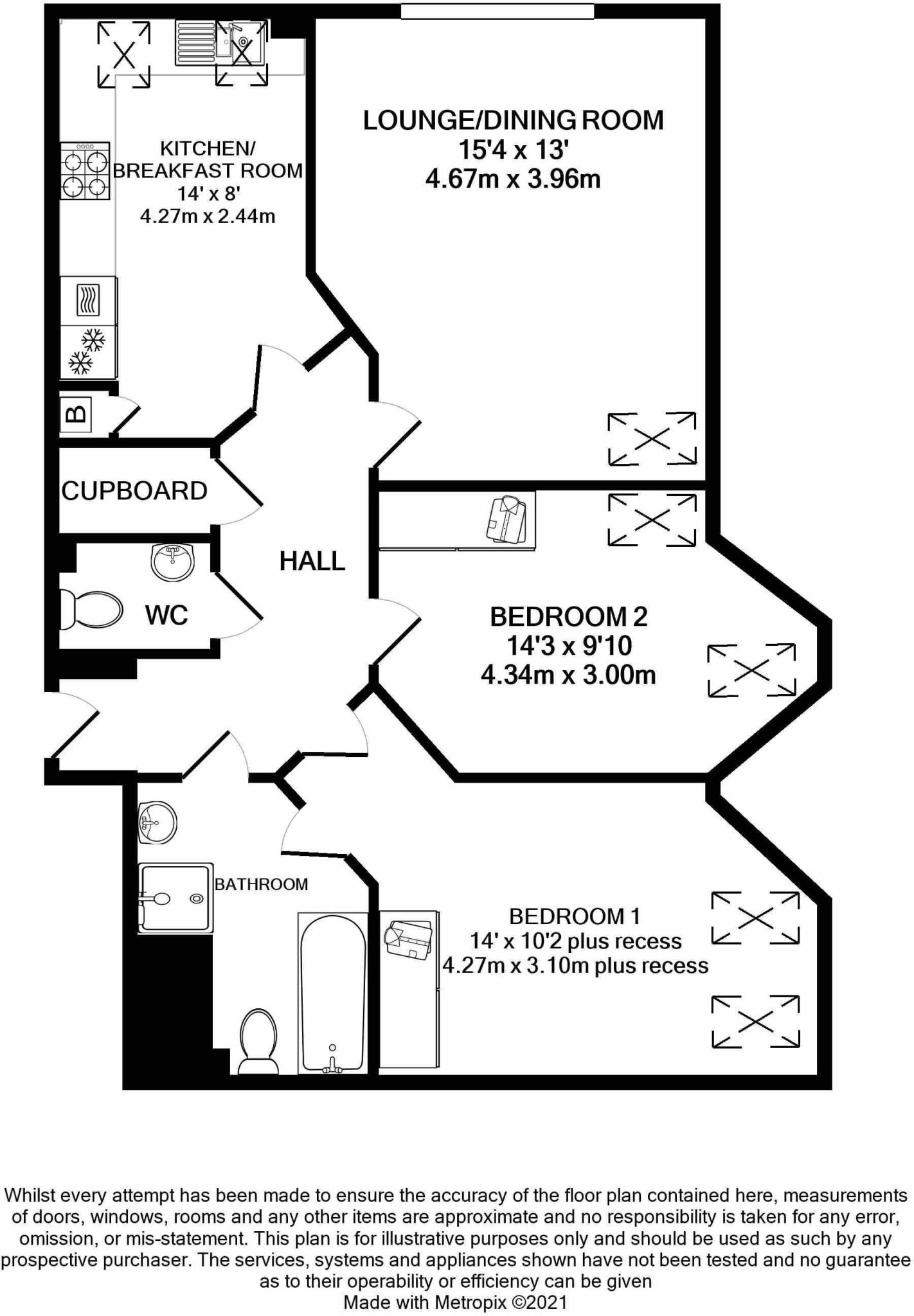Flat for sale in Sarlsdown Road, Exmouth EX8
* Calls to this number will be recorded for quality, compliance and training purposes.
Property features
- Second Floor Apartment With Stairs And Lift Access
- Beautifully Presented Bright Accommodation
- Attractive Lounge
- Fitted Kitchen / Breakfast Room With Range Of Integrated Appliances
- Two Bedrooms
- Jack And Jill Style Bathroom / WC With Bath And Separate Shower Cubicle
- Cloakroom / WC
- Allocated Parking Space
- Delightful Mature Communal Grounds
- No Onward Chain
Property description
The accommodation comprises: Ground floor communal entrance with remote security entry system leading to communal hallway with stairs and lift to second floor. Private entrance door giving access to:
Reception hall: With remote entry phone; sun tube providing natural light; radiator; telephone point; built-in storage cupboard with shelf, light and electric heater; electric consumer unit; Karndean wood flooring.
Cloakroom / WC: Comprising of a wash hand basin with chrome mixer tap over and tiled splashback; WC with dual push button flush; radiator; ceiling extractor fan; Karndean wood flooring.
Lounge / dining room: 4.67m x 3.96m (15'4" x 13'0") A most attractive room with feature window recess with UPVC double glazed window overlooking the front elevation enjoying a pleasant open outlook; further double glazed Velux window to side elevation. The living space is bright and elegant with a wall mounted electric pebble fire; television and satellite points; telephone point; two radiators; additional wall lighting.
Kitchen / breakfast room: 14' 0" x 8' 0" (4.27m x 2.44m) Well appointed and fitted with a stylish range of units incorporating wood effect working surfaces with inset one and a half bowl stainless steel Franke sink unit; range of base units, cupboard and drawer units; matching range of wall units at eye-level with concealed lighting beneath; range of integrated appliances including a Bosch oven, inset four ring gas hob with stainless steel chimney style extractor hood over and splashback, Bosch microwave oven, washer dryer, slim line dishwasher and fridge freezer; cupboard housing gas boiler serving domestic hot water and central heating; radiator; television point; two double glazed skylight windows with integrated blinds; feature Karndean wood flooring.
Bedroom one: 14' plus doorway recess x 10' 2" (4.27m x 3.1m) Two double glazed skylight windows with integrated blinds; built-in double wardrobe with clothes rail and shelf; radiator; television point; access to Jack and Jill en suite bathroom / WC.
En suite bathroom / WC: Fitted with a stylish suite comprising of a bath with chrome mixer tap and hand grips; attractively tiled shower with Mira shower unit, shower tray and shower splash screen door; pedestal wash hand basin with chrome mixer tap; shaver socket; heated towel rail with individual thermostat control; large fitted mirror with display lighting; ceiling extractor fan; further door giving access back to the Reception Hall.
Bedroom two: 4.34m x 3m (14'3" x 9'10") Two skylight window with integrated blinds; television point; radiator. Built-in bedroom furniture to include wardrobe, chest of drawers and two bedside tables.
Outside: The Firs stands in well maintained, mature communal grounds which are located to the rear of the development. Flat 9 has an allocated parking space and has use of a secure communal storage shed located in the rear garden and also use of a communal bin store.
Tenure and outgoings: The property is held on a 199 year lease starting from 31st March 2007. Ground rent is £125 per annum. The annual maintenance charge is approximately £2800 per annum (£1400 paid half yearly).
Property info
For more information about this property, please contact
Pennys Estate Agents, EX8 on +44 1395 214988 * (local rate)
Disclaimer
Property descriptions and related information displayed on this page, with the exclusion of Running Costs data, are marketing materials provided by Pennys Estate Agents, and do not constitute property particulars. Please contact Pennys Estate Agents for full details and further information. The Running Costs data displayed on this page are provided by PrimeLocation to give an indication of potential running costs based on various data sources. PrimeLocation does not warrant or accept any responsibility for the accuracy or completeness of the property descriptions, related information or Running Costs data provided here.




















.png)
