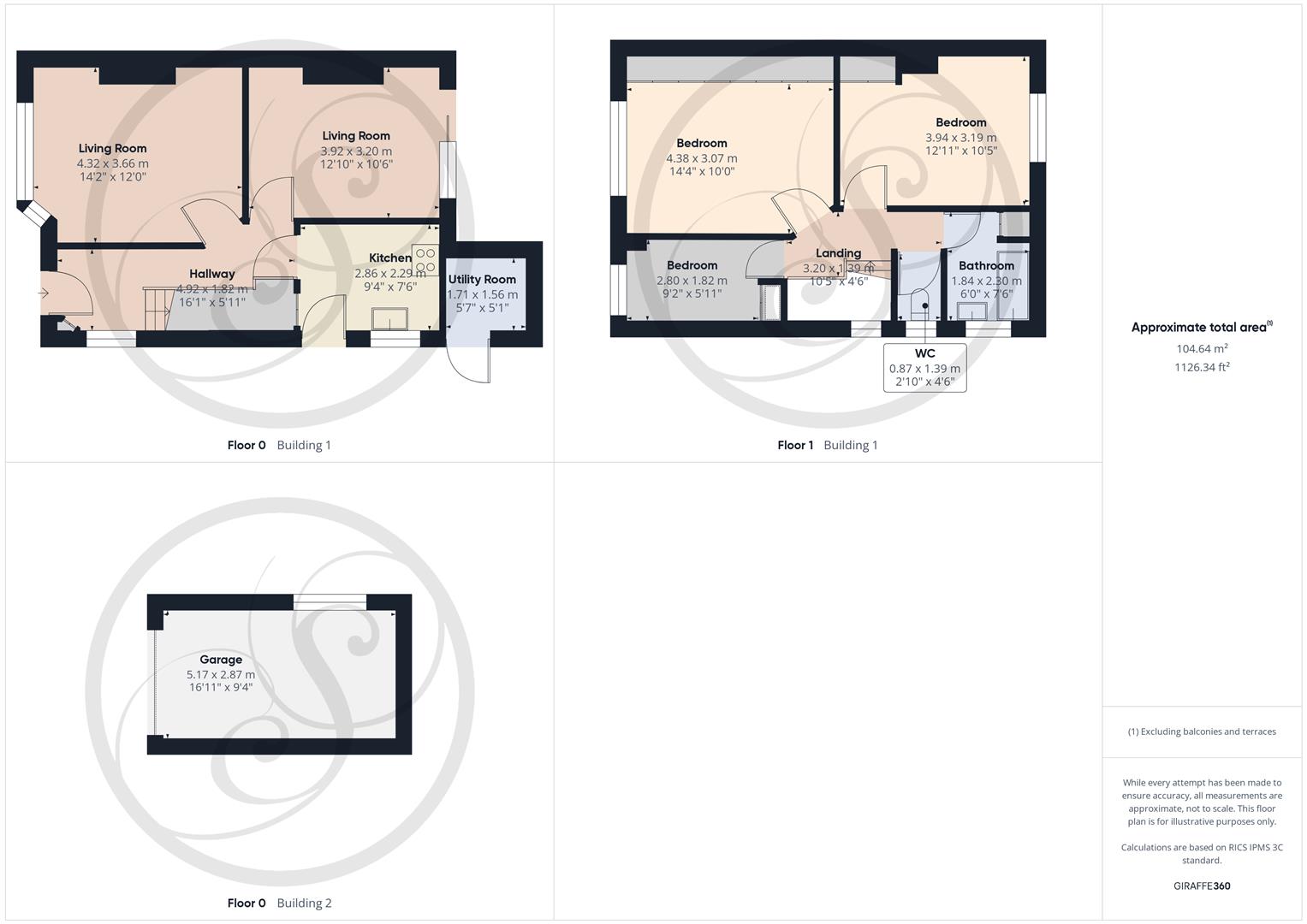Semi-detached house for sale in Buckstone Avenue, Leeds LS17
* Calls to this number will be recorded for quality, compliance and training purposes.
Property features
- 3-bed semi in highly sought after location
- Large driveway and garage
- Private and spacious garden
- Two reception rooms
- Huge potential
- Two double bedrooms
- EPC - D
- Council tax band - C
Property description
*** 3-bed semi detached house with huge potential *** in the catchment for allerton high school *** Stoneacre Properties are delighted to present to market this well presented family home. Situated on Buckstone Avenue the property boasts a wealth of nearby amenities including local cafes, shops and restaurants, as well as the Moor Allerton shopping centre being only 5 minutes away. Allerton High School is within walking distance and the property sits within the main catchment area of the Ofsted outstanding school.
The property has been well looked after by the current owners and now offers a blank canvas for a new home owner to put their own stamp on the property. To the ground floor is a spacious formal lounge, separate reception room with access out to the garden and separate kitchen. To the first floor of the property there are 3 bedrooms, and the main house bathroom. Externally, the property boasts a front garden laid to lawn with driveway that runs down the side of the property leading up to the detached garage with electric doors with access to a useful outhouse storage space which houses the boiler and the washer and dryer. To the rear is a spacious mature garden laid to lawn with patio area.
This property must be seen to appreciate all it has to offer, to arrange your viewing please contact Stoneacre Properties.
Entrance
Entering the property you are welcomed in to the entrance hallway which offers access to both reception rooms and the kitchen.
Lounge
Formal lounge situated to the front of the property is laid to carpet with feature fireplace and a large bay window.
Reception Room 2
Situated to the rear of the property is reception room 2. With access out to the rear garden, there is also great potential to knock through and create an open plan kitchen/diner.
Kitchen
Galley kitchen made up of wall and base units with freestanding oven/hob and sink with drainer. Side door leads out to the driveway. Under stairs larder boasts additional storage space.
Bedroom 1
Large double bedroom boasts wall to wall fitted wardrobes and built in dressing table.
Bedroom 2
Second double bedroom again boasting fitted storage.
Bedroom 3
Third single bedroom with built in storage. This room is also ideal for a home office space.
External
To the front is a mature garden what offers privacy to the property, the garden is laid to lawn. A large driveway runs down the side of the property up to the detached garage. To the side of the property is an outhouse storage space which houses the boiler and is plumbed for washing machine and space for tumble dryer. To the rear is a spacious and private garden laid to lawn with multiple seating areas as well as potting shed.
Garage
Detached garage with electric door is an ideal storage space.
Property info
For more information about this property, please contact
Stoneacre Properties, LS7 on +44 113 427 5849 * (local rate)
Disclaimer
Property descriptions and related information displayed on this page, with the exclusion of Running Costs data, are marketing materials provided by Stoneacre Properties, and do not constitute property particulars. Please contact Stoneacre Properties for full details and further information. The Running Costs data displayed on this page are provided by PrimeLocation to give an indication of potential running costs based on various data sources. PrimeLocation does not warrant or accept any responsibility for the accuracy or completeness of the property descriptions, related information or Running Costs data provided here.



































.png)
