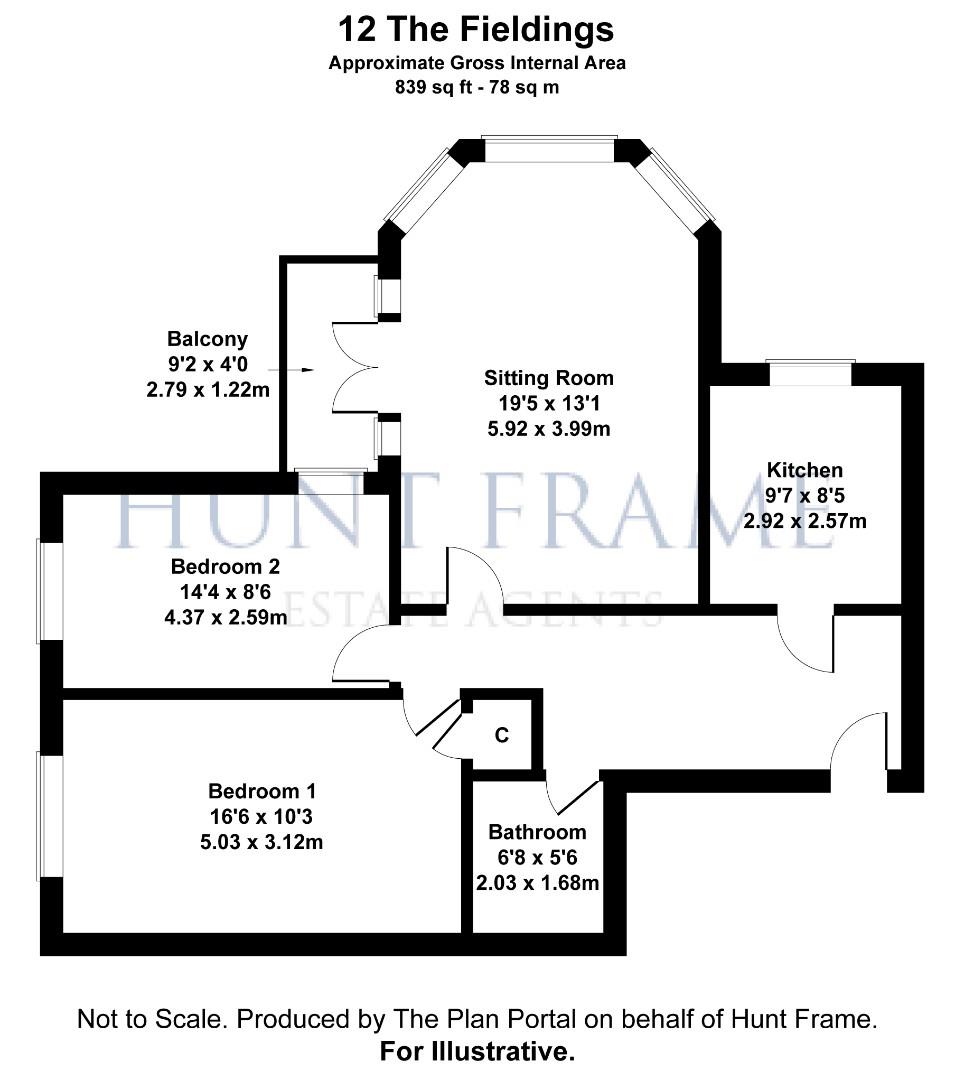Flat for sale in Arundel Road, Eastbourne BN21
* Calls to this number will be recorded for quality, compliance and training purposes.
Utilities and more details
Property features
- Purpose built
- First floor
- Sitting room
- Kitchen
- Two double bedrooms
- Bathroom
- Balcony
- Garage
- Tree lined outlook
- Chain free
Property description
A purpose built, first floor apartment, situated in this tree lined road in the popular Upperton area of Eastbourne. The property, now vacant, offers surprisingly spacious accommodation and includes a double aspect sitting room with balcony, kitchen with an aspect to the side, two double bedrooms and a family bathroom. Externally there is visitor parking and access to the allocated garage. Chain free with a share of the freehold.
Within easy reach of the town centre and railway station both being approximately one mile distant. The town centre has a large range of amenities to include the Beacon Shopping Centre, excellent restaurants and a number of leisure facilities to include theatre's and nearby golf clubs, gyms and sports centres.
Entrust Hunt Frame’s experienced property professionals with the sale of your property, delivering the highest standards of service and communication.
Communal Entrance
Communal entrance with staircase and lift to the first floor, entrance door to hallway.
Hallway (approx 6.10m long (approx 20' long))
Wooden door into the spacious hallway with radiator, entry phone system and doors off to the bedrooms, sitting room, kitchen and family bathroom.
Sitting Room (5.92m max x 3.99m (19'5 max x 13'1))
Spacious dual aspect reception with three double glazed windows to the side elevation with matching windows and double opening UPVC French doors overlooking and giving access to the balcony, TV point and radiator
Balcony (2.79m x 1.22m (9'2 x 4'0))
Rail with toughened glass beneath with space for seating with a lovely tree lined outlook.
Kitchen (2.92m x 2.57m (9'7 x 8'5))
Fitted with a range of floor standing and wall mounted units, space for free freestanding oven (with gas point), cooker hood above, plumbing and space for a washing machine and dishwasher, space for an upright fridge freezer, part tiling to the walls, inset stainless steel sink unit with mixer tap and drainer, wall mounted Worcester boiler with programmer beneath, UPVC double glazed window to the side aspect.
Bedroom 1 (5.03m x 3.12m (16'6 x 10'3))
A large master bedroom with a UPVC double glazed window to the front aspect with tree lined and distant over rooftop views towards the coast, large built in cupboard, radiator.
Bedroom 2 (4.37m x 2.59m (14'4 x 8'6))
Dual aspect with a UPVC double glazed window to the front elevation with a second large picture window overlooking the balcony and side aspect, radiator.
Bathroom
Consisting of a white suite of a panelled bath with shower attachment over, low-level WC, pedestal wash hand basin, part tiling to walls, radiator, extractor fan.
Garage (5.41m x 3.35m (17'9 x 11'0))
To be found to the front of the building, up and over door to front.
Outgoings
Lease 189 years from 29.09.1977 142 years remaining. Share in the freehold granted in July 2014.
Maintenance £1700 approx pa inc water/sewerage rates & buildings insurance
ground rent £ approx pa
council tax band C
Disclaimer: Whilst every care has been taken preparing these particulars their accuracy
cannot be guaranteed and you should satisfy yourself as to their correctness. We have not been able to check outgoings, tenure, or that the services and equipment function properly, nor have we checked any planning or building regulations. They do not form part of any contract. We recommend that these matters and the title be checked by someone qualified to do so.
Property info
For more information about this property, please contact
Hunt Frame Estate Agents, BN21 on +44 1323 916482 * (local rate)
Disclaimer
Property descriptions and related information displayed on this page, with the exclusion of Running Costs data, are marketing materials provided by Hunt Frame Estate Agents, and do not constitute property particulars. Please contact Hunt Frame Estate Agents for full details and further information. The Running Costs data displayed on this page are provided by PrimeLocation to give an indication of potential running costs based on various data sources. PrimeLocation does not warrant or accept any responsibility for the accuracy or completeness of the property descriptions, related information or Running Costs data provided here.






















.png)
