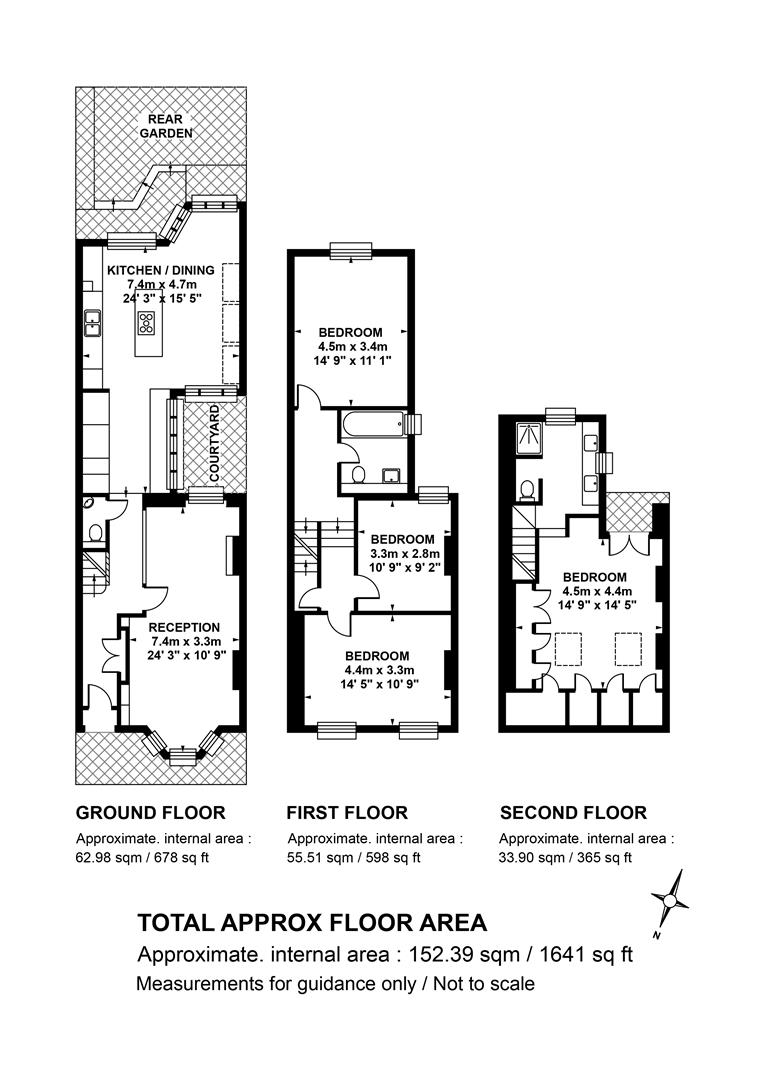Semi-detached house for sale in Waghorn Street, Peckham SE15
* Calls to this number will be recorded for quality, compliance and training purposes.
Property features
- Architect Designed Kitchen Extension
- Four Double Bedrooms
- Generous Bespoke Storage
- Magnificent Decor
- Freehold
Property description
Utterly Magnificent Four Bedroom Period Home With Stunning Finish - chain free.
Guide Price £1,500,000 to £1,600,000
Boasting one of the most exquisitely executed refurbishments we've ever seen, this sublime four bedroom period home hosts an endless array of attractions. A most impressive full-width rear kitchen extension ensures light from all angles throughout the day. It's finished with wonderful solid wooden detail and enjoys an organic flow between garden, courtyard and the interior. The decor throughout the house is perfectly chosen and there is ubiquitous bespoke solid wooden storage. The accommodation comprises a double reception, jaw-dropping kitchen/diner, four double bedrooms (master en suite), bathroom and wc. The rear garden is split level, mature and leafy and your location is peaceful, residential yet close to so many amenities. You can stroll to the very lovely Bellenden Village in moments for cafes, pubs and eateries a-plenty. Peckham's marvellous list of social attractions is just a touch further and Lordship Lane supplies yet more cosmopolitan loveliness. Transport is taken care of with nearby Peckham Rye Station whizzing you to central London in no time.
The hall greets you with plush parquet wooden flooring and widens on your right to accommodate raised and low level bespoke storage. You'll hang plenty of coats too. The double reception sits to the right with a wall of glass spilling light from the hall. Floor to ceiling solid wooden doors and a most wonderful mossy green wall set the tone nicely. There's ample lounging and formal dining space and a cast iron log burner for mood setting. This precedes French door access to the rear courtyard.
You'll find a neat wc tucked under the stairs with fab embossed tiling above dado rail level. The kitchen/diner runs from the end of the hall stealing its first generous light source from five large picture windows which peer over the courtyard. Widening to full width at the rear, the space supplies abundant dining and lounging opportunities. A large Silestone Quartz-topped island hosts a swanky Bora extraction system. Further appliances include two Bosch ovens: Including one with combi-steam function, wine cooler and integrated dishwasher. Further access to the courtyard. Thick Wooden ceiling beams complement a large skylight affording dappled light to the entire space. A show-stopping corner window seat sits confidently into the rear bay - the perfect space for rainy days and a good book! The split-level garden enjoys beehive paving, handsome wooden storage and plenty of mature foliage.
Upward bound you meet an original painted staircase with white and grey treads and risers. There's plenty of hanging space on the left wall for your signature pieces. The first of your double bedrooms, currently arranged as a large study, faces over the garden. Next to this sits a stylish bathroom with oblong ivy green tiling, bath with drencher fitting, wall-hung loo and matching rectangular wash hand basin. The fixtures are matt black and there's some lovely bespoke mirrored wooden cabinets. A large front aspect double bedroom fronts the street through two double glazed sash windows. Bedroom three, another bright double completes this level with floor-to-ceiling mustard wardrobes and a peaceful rear aspect.
The top floor suite is accessed off the first landing through a sliding pocket door and up a neat set of stairs. On the return sits the magnificent en-suite shower room - a lavish dual-aspect affair with twin circular wash hand basin atop a full length counter. The walk-in shower/wet room enjoys a drencher and a glass ceiling. Completing the space is a heated towel rail, loo and oodles of storage. A further half-flight ascent leads to your dual aspect open-plan slumber space which spans almost 20 sqm. Two large front aspect Velux windows and double rear aspect picture windows ensure tonnes of light. Elegant bespoke fitted wardrobes and nifty recessed loft storage finish it off perfectly.
Transport is taken care of by nearby Zone 2 Peckham Rye Station (less than a 10-minute walk away) with direct services to London Bridge, Victoria, Blackfriars, St Pancras International and out to Croydon, Surrey and Kent. The London Overground takes you to Clapham Junction or Shoreditch in 15 minutes and passengers can change at Canada Water for the Jubilee Line. Popular Little Jungle Nursery is round the corner and The Villa Nursery and Pre-Prep School (for 2–7-year-olds) is also close by. Desirable local primaries include The Belham, St John's & St Clements, and Goose Green.
Tenure: Freehold
Council Tax Band: D
Property info
For more information about this property, please contact
Wooster & Stock, SE15 on +44 20 8115 9775 * (local rate)
Disclaimer
Property descriptions and related information displayed on this page, with the exclusion of Running Costs data, are marketing materials provided by Wooster & Stock, and do not constitute property particulars. Please contact Wooster & Stock for full details and further information. The Running Costs data displayed on this page are provided by PrimeLocation to give an indication of potential running costs based on various data sources. PrimeLocation does not warrant or accept any responsibility for the accuracy or completeness of the property descriptions, related information or Running Costs data provided here.





























































.png)
