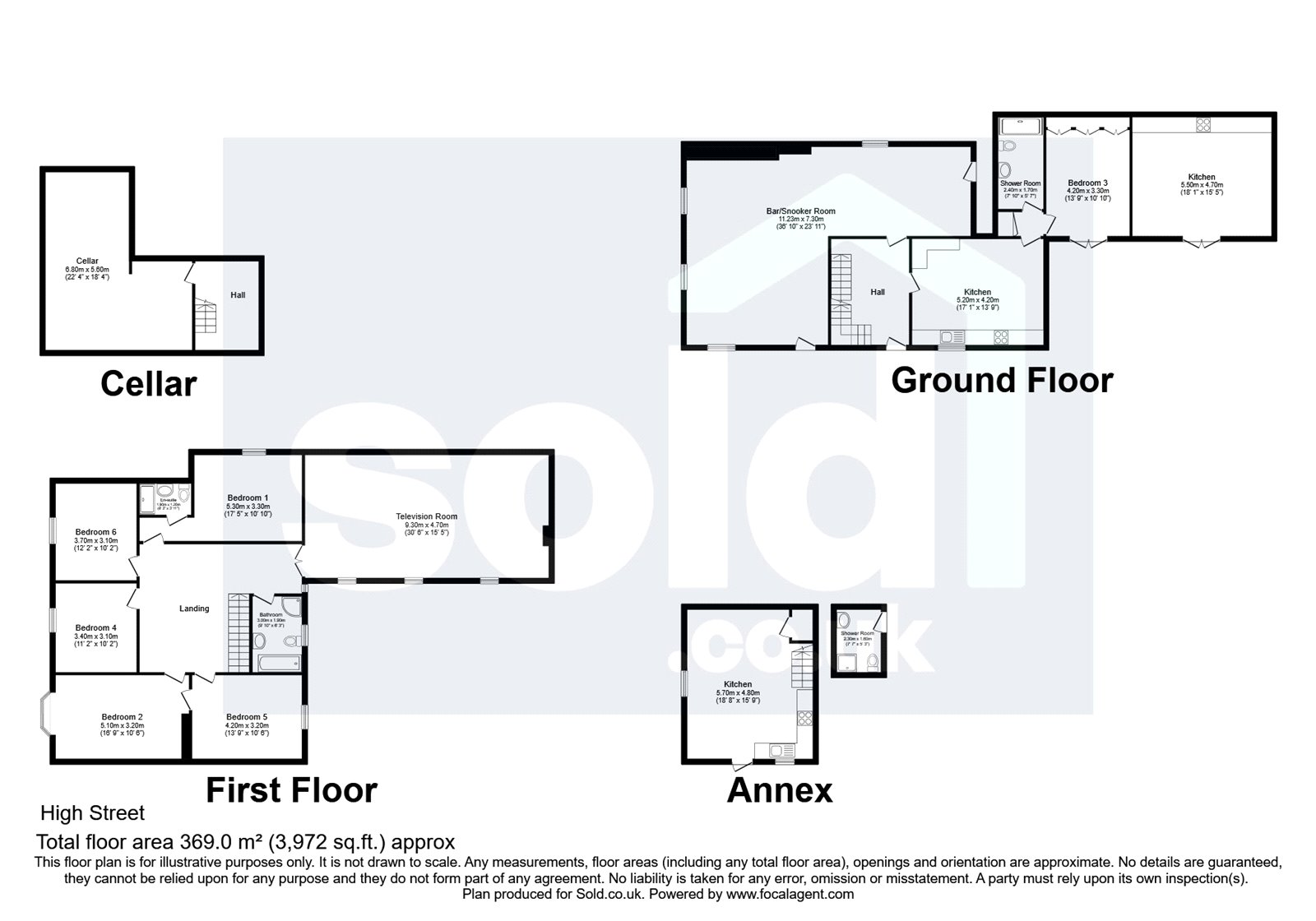Detached house for sale in High Street, Ongar, Essex CM5
* Calls to this number will be recorded for quality, compliance and training purposes.
Property features
- Cash Buyers Only
- Grade 2 Listed
- Former Pub
- 6-Bedrooms
- Nearly 4,000 sq. Ft
- Rear Garden
- 3-Bathrooms
- 3-Kitchens
- Close to local amenities
- Viewings Recommended
Property description
***cash buyers only***
This stunning property features a spacious entrance hall leading to a charming bar room and sitting area, complete with an original bar, exposed timbers, and a cozy open fireplace. The elegant library area offers a quiet space for reading or relaxation, while the cloakroom boasts a stylish white suite and luxurious marble flooring with underfloor heating.
The magnificent kitchen and breakfast room is a chef’s dream, featuring oak units, a vaulted ceiling, marble floors, and French doors opening to the rear garden. Integrated appliances and a range of modern conveniences, including underfloor heating, add to the appeal.
The master bedroom on the ground floor benefits from French doors to the garden, downlighting, and underfloor heating. Its ensuite shower room is finished to a high standard with marble floors and walls, underfloor heating, and a walk-in shower.
Upstairs, the first floor landing opens to a delightful sitting room with a vaulted ceiling, exposed timbers, and a raised multi-fuel stove, creating a warm and inviting atmosphere. The family bathroom offers a luxurious retreat with a Whirlpool bath, bidet, and marble finishes.
The property includes several well-proportioned bedrooms, each featuring multi-pane windows, radiators, and charming details such as exposed timbers or fireplaces. The guest room comes with an ensuite shower room, while another bedroom offers a bay window with delightful views of the High Street.
A cellar with multiple rooms includes a wine store and an office area, fully equipped with networking and broadband, offering flexibility for work or storage needs.
Outside, the beautifully landscaped rear garden features two levels of lawn, paved areas, and a variety of shrubs and trees, creating a serene outdoor space. The property also includes a barn-style garage with a room above, additional storage, and a carport with timber gates for added privacy and convenience.
For more information about this property, please contact
Sold.co.uk, EC3A on +44 20 8022 6329 * (local rate)
Disclaimer
Property descriptions and related information displayed on this page, with the exclusion of Running Costs data, are marketing materials provided by Sold.co.uk, and do not constitute property particulars. Please contact Sold.co.uk for full details and further information. The Running Costs data displayed on this page are provided by PrimeLocation to give an indication of potential running costs based on various data sources. PrimeLocation does not warrant or accept any responsibility for the accuracy or completeness of the property descriptions, related information or Running Costs data provided here.































.png)
