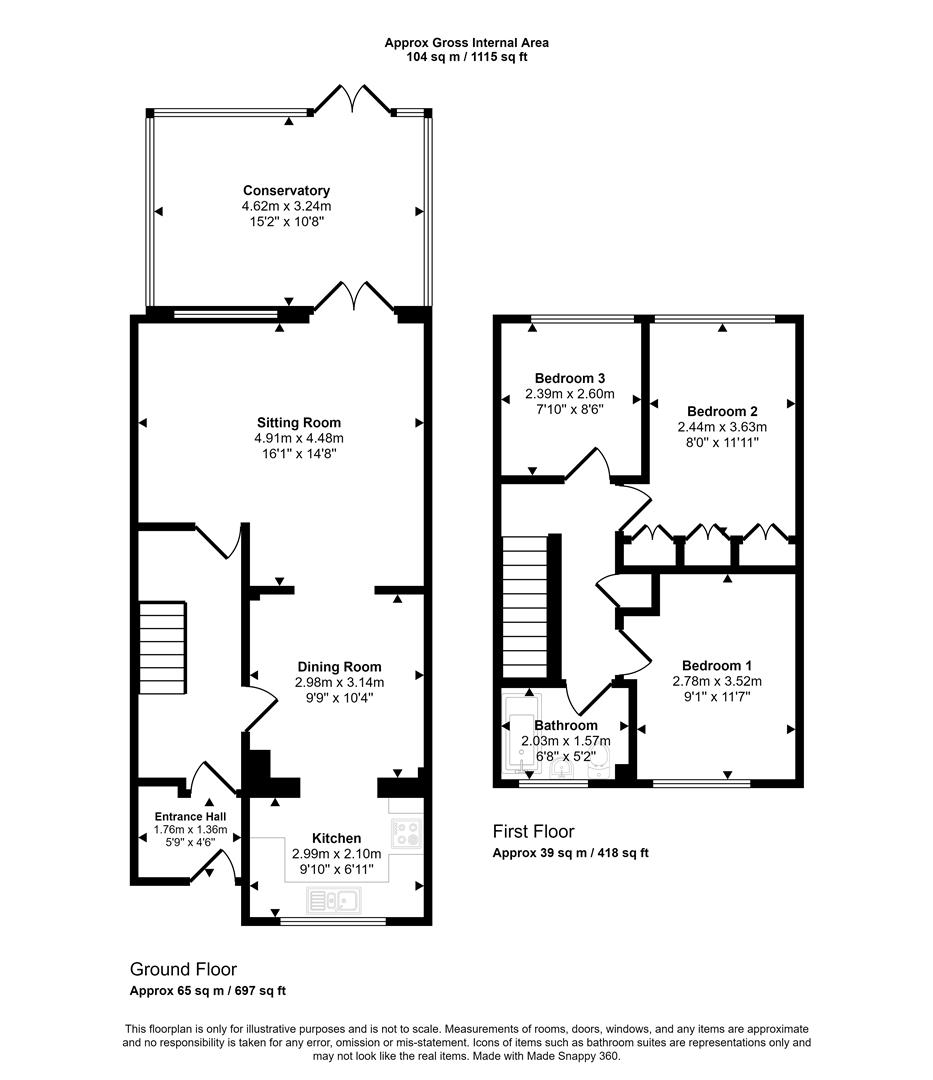End terrace house for sale in Maple Close, Shaftesbury SP7
* Calls to this number will be recorded for quality, compliance and training purposes.
Property features
- End Terrace Property
- Three Good Sized Bedrooms
- Three Reception Rooms
- Parking
- Garage
- Easy to Maintain Garden
- Close to Town Amenities
- Energy Efficiency Rating D
Property description
A great opportunity to purchase this end terrace, three-bedroom home, situated in Shaftesbury Dorset. Offering three good sized bedrooms, three reception rooms, a well-equipped kitchen and manageable garden, this property offers plenty of space for a first-time buyer, a growing family or those looking to downsize.
We believe the property dates to the 1970’s and has been much loved by our seller for the past nine years. During this time, it has been tastefully decorated throughout, creating a modern and inviting atmosphere. The property also benefits from gas fired central heating from a new boiler which was installed less than two years ago, UPVC double glazing throughout, as well as a new front door. One of the standout features of this home is the sociable living space downstairs. With an open plan feel, this property offers an easy living layout, which especially works well for those with a growing family. Outside, this home offers an easy to maintain but mature rear garden. There are steps leading down to a good size sun terrace, great for outside dining. There decking in the back corner with a pergola over top. The rest of the garden is laid to lawn with some mature flowers and shrubs around the boarder.
A viewing is essential to appreciate this home and its' location, which is within easy reach of the town where there is a selection of individual shops and chain stores, doctor and dentist surgeries, schooling for all ages and a variety of entertainment venues. Don't miss out on the opportunity to make this property your own and enjoy all that it has to offer.
The Property
Accomodation
Inside
Ground Floor
Upon entering there is a welcoming entrance hall with doors leading to the open plan living space and stairs rising to the first floor. The kitchen is well equipped with a good amount of eye and floor level cupboards, as well as plenty of work top space. There is an electric hob, oven and extractor fan, as well as space for white goods and a fridge freezer. There are two good sized reception rooms which provide an open plan layout. The sitting room is generously sized and has doors leading into the bright and spacious conservatory. The conservatory has doors leading out to the rear garden.
First Floor
Stairs rise to the first floor with doors leading to the three good sized bedrooms and family bathroom. There are two double bedrooms, bedroom one also has some large built in wardrobes. Bedroom three is a good sized single. The family bathroom offers a bath with an overhead shower, pedestal style wash hand basin and a low level WC.
Outside
Garage and Parking
There is a single garage in a block adjacent to the house. There is space for three cars to park along the wall in front.
Garden
There is a front garden which is enclosed by a small wall. The front garden is mostly laid to lawn with a paved path leading to door. The rear garden has steps leading down to a good size sun terrace, great for outside dining. There decking in the back corner with a pergola over top. The rest of the garden is laid to lawn with some mature flowers and shrubs around the boarder. There is also a side access gate.
Useful Information
Energy Efficiency Rating D
Council Tax Band B
UPVC Double Glazing
Gas Fired Central Heating
Mains Drainage Freehold
Directions
From The Gillingham Office
Leave Gillingham via Newbury heading towards Shaftesbury. At the first roundabout (Ivy Cross) take the second exit heading towards Warminster. Take the second turning right into Heathfields Way which leads into Sweetmans Road. Continue and turn right into Maple Close. At the end of the cul de sac bear to the right and follow the path down. The property will be found at the end on the right hand side. Postcode SP7 8RF
Property info
For more information about this property, please contact
Morton New, SP8 on +44 1747 418930 * (local rate)
Disclaimer
Property descriptions and related information displayed on this page, with the exclusion of Running Costs data, are marketing materials provided by Morton New, and do not constitute property particulars. Please contact Morton New for full details and further information. The Running Costs data displayed on this page are provided by PrimeLocation to give an indication of potential running costs based on various data sources. PrimeLocation does not warrant or accept any responsibility for the accuracy or completeness of the property descriptions, related information or Running Costs data provided here.






















.png)