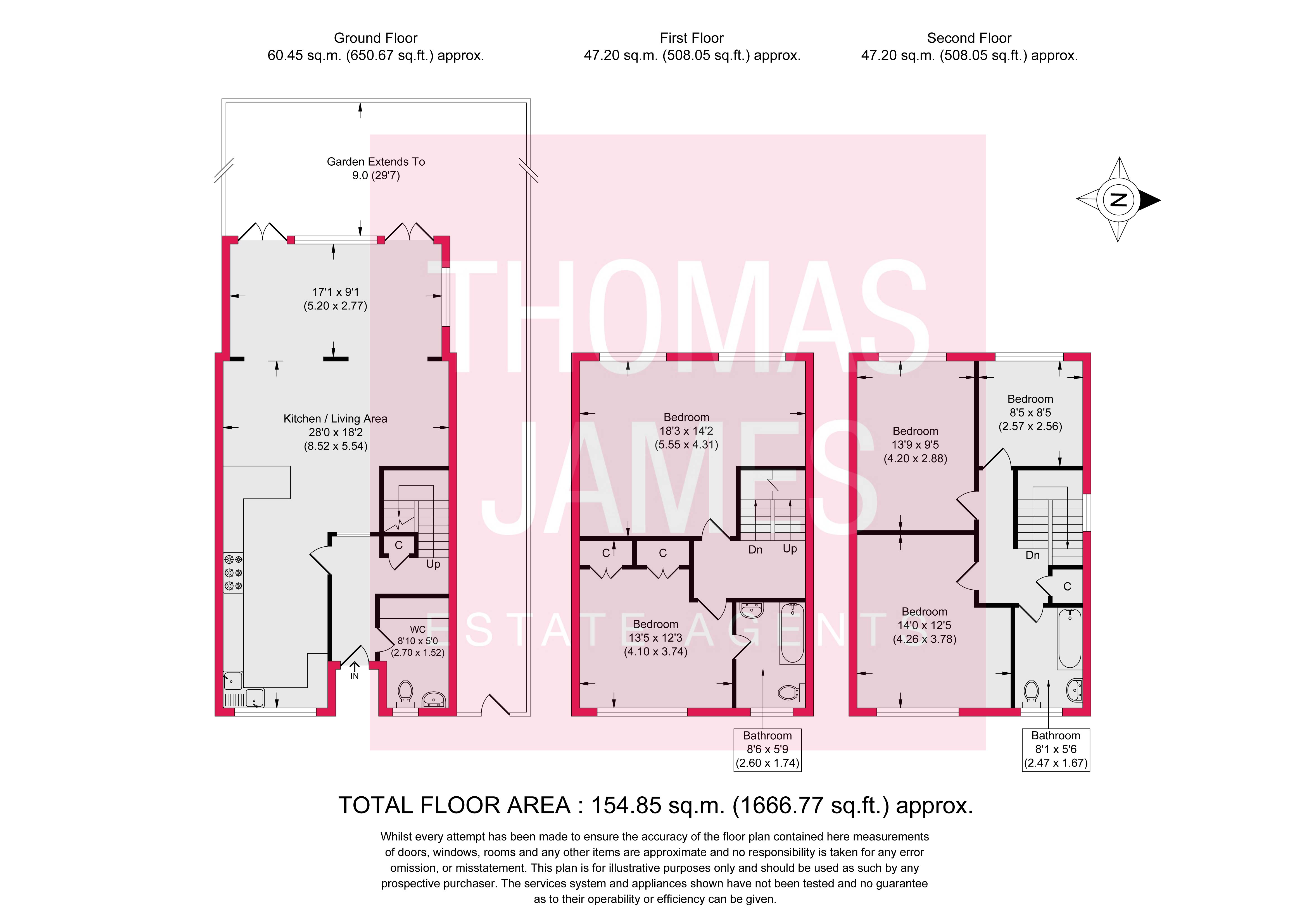End terrace house for sale in Uplands Park Road, Enfield EN2
Just added* Calls to this number will be recorded for quality, compliance and training purposes.
Property features
- End of terrace town house
- 3 off street parking spaces
- Open plan living area
- 5 double bedrooms
- Master bedroom with en suite
- Quiet leafy location
Property description
Overview
In brief
Located in a lovely residential road off The Ridgeway, within walking distance of three train stations and Enfield town centre, this modern five bedroom end of terrace townhouse with a contemporary feel has a large open plan living room, generous picture windows, and three off-street parking spaces.
Property description
Tucked away on a private drive that’s set back from Uplands Park Road, one of the most desirable streets in Enfield, this is an excellent example of a modern townhouse, with good room sizes and large picture windows.
Extended by conversion of the integrated garage and the addition of a conservatory, it has a generous 1,667 square feet of space, with a large 37 ft long open plan living space on the ground floor. This comprises a stylish kitchen, spacious lounge area, and contemporary conservatory with doors onto a decked terrace.
The kitchen has extensive fitted wall and floor cabinets with freestanding and integrated appliances, and a green mosaic-tiled splash back that complements the views through the wide window above the sink. A breakfast bar provides a seamless transition to the lounge area.
The lounge is a light and airy space with serene white walls and excellent natural light thanks to two wide openings to the conservatory that also provide great garden views. A wall of bespoke built in cupboards and shelves creates a stylish space for the TV, photos and other display items. The conservatory measures over 17ft by 9ft and is suited for a variety of uses; its easy connection to the decked terrace makes it a great space to relax and entertain. There’s also a handy utility room/WC on this floor, accessed via the hall.
The first floor is home to the main bedroom suite and a second large double bedroom. The main bedroom has a large picture window with leafy views, a wall of bespoke fitted wardrobes, and an en suite bathroom with a bath, washbasin, and WC. The second bedroom, currently used as a workspace and second living room, measures a huge 18’3” by 14’2” and has two west-facing picture windows overlooking the rear garden. On the second floor there are three further double bedrooms and a bathroom with a bath, overhead shower and screen, washbasin and WC.
The house has been well-maintained by the current owners and is in good condition with stylish décor and contemporary fixtures and fittings. It’s double glazed and has gas central heating. Light levels are excellent with windows in all rooms including the utility room, hallway, and bathrooms.
The house sits on the widest plot in the terrace and has a front garden with three block-paved off-street parking spaces. Set back from the road behind a fence and mature shrubs, it’s accessed via a private drive that serves all five houses in the terrace. A gated side alley that leads to the 30 ft west-facing garden; a secluded space with a raised deck and lawn, bordered by a paved path and beds, with a backdrop of mature trees in the surrounding gardens.
Local life
- The property is within walking distance of Enfield town centre, with its many amenities including a large shopping mall.
- The train stations at Gordon Hill station (0.7 miles) and Enfield Chase (0.8 miles) are on the great Northern line, with direct services to Moorgate (36 min) and tube connections at Finsbury Park and Highbury & Islington.
- Road links are good, and It’s less than ten minutes by car to the M25
- There’s excellent access to great green space with 413-acre Trent Park virtually on the doorstep.
Council tax band: F
Property info
For more information about this property, please contact
Thomas James Estate Agents powered by Keller Williams, N13 on +44 20 8022 2491 * (local rate)
Disclaimer
Property descriptions and related information displayed on this page, with the exclusion of Running Costs data, are marketing materials provided by Thomas James Estate Agents powered by Keller Williams, and do not constitute property particulars. Please contact Thomas James Estate Agents powered by Keller Williams for full details and further information. The Running Costs data displayed on this page are provided by PrimeLocation to give an indication of potential running costs based on various data sources. PrimeLocation does not warrant or accept any responsibility for the accuracy or completeness of the property descriptions, related information or Running Costs data provided here.































.png)

