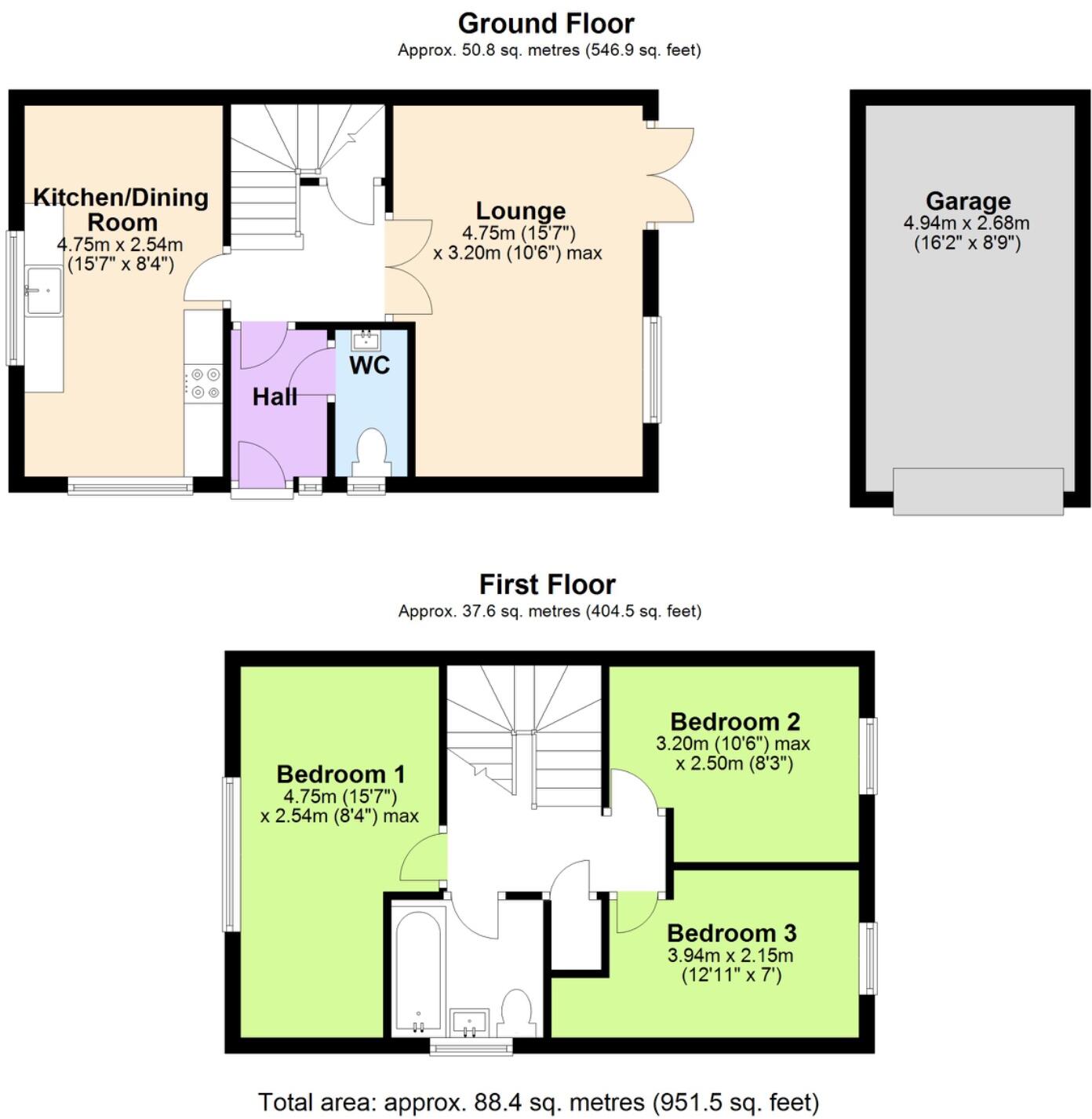End terrace house for sale in Appleton Fields, Bishop's Stortford CM23
* Calls to this number will be recorded for quality, compliance and training purposes.
Property features
- Hidden away towards the end of the cul de sac with the open green yards away
- Spacious kitchen Open plan to the dining area
- Downstair cloakroom
- Three good sized bedrooms
- Beautiful landscaped rear garden
- Short stroll to the local amenities & Sainsbury's
- Situated in the Top school catchments
- 20 min walk to the town centre & main line rail with links to London & Cambridge
- The large open green space is just a yards away
Property description
The property is uniquely positioned and hidden within the cul de sac, to the front is the parking and just to the side you will find the garage. The large open green space is just a yard away, beautiful walks and open land. There is a side gate that opens through to the landscaped rear garden and step up to the front entrance door opening though to the property.
Entrance Hallway
A lovely light hallway with doors to the inner hall and door to the cloakroom. Wood veneer flooring flowing through.
Cloakroom
With window to the front aspect, The Cloakroom consists of: Low level wc, Vanity style wash hand basin with storage cupboard under.
Inner Hall
Step through to the Inner Hall with stairs rising and turning to the first-floor landing area with understairs storage cupboard. Door opens through to the kitchen and dining area and double doors through to the living room. Carpeted flooring flowing through.
Living Room 15' 7" x 10' 6" (4.75m x 3.20m)
The immaculately presented & spacious living room is naturally light with a window overlooking the rear garden. French doors opening out & there is plenty of space for sofas and chairs. Carpeted flooring flowing through.
Kitchen 15' 7" x 8' 4" (4.75m x 2.54m)
The Kitchen is fitted with a range of base storage units with an array of storage options, pull out pantry, tall storage cupboards and pan drawers with complementary wooden work surface over, inset undercounter one and half bowl sink with mixer taps with the window over facing towards the open green and another window facing the front aspect. Integrated Induction hob with extractor hood over hob. Integrated appliances Bosch Fridge freezer, Bosch Dishwasher and Bosch washing machine. Plenty of space for table and chairs. A beautiful bright kitchen with complimentary tiled flooring.
First Floor Landing
Stairs rise and turn to the first-floor landing with doors of to all first-floor rooms, there is a built-in airing cupboard & carpeted flooring flowing through.
Master Bedroom 15' 7" x 8' 4" (4.75m x 2.54m)
As you enter the bedroom you will feel the quality of this beautiful home, a relaxing feel about it, Space for wall-to-wall wardrobes, the window faces towards the open green with a small thicket in front. Plenty of space for bedroom furniture & carpeted flooring flowing through.
Bedroom Two 10' 6" x 8' 3" (3.20m x 2.50m)
The bedroom two is a spacious bedroom with window facing the rear aspect with views over the landscaped rear garden & plenty of space for bedroom furniture & carpeted flooring flowing through.
Bedroom Three 12' 11" x 7' 0" (3.94m x 2.15m)
The bedroom three is a spacious bedroom with window facing the rear aspect with views over the landscaped rear garden & plenty of space for bedroom furniture & carpeted flooring flowing through.
Family Bathroom
The luxury bathroom is presented lovely & consists of: Window to the front aspect. A panel enclosed bath with wall mounted shower over and glass shower screen. Vanity wash hand basin with mixer taps and storage draws under & low level wc. Wall mounted heated towel rail, The walls are partially fully tiled with complimentary flooring.
Rear Garden
The garden is stunning, lovingly looked after with large patio entertaining area space for table & chairs with feature sleeper raised beds full of flowers. Step up to the landscaped garden and path that leads through with raised sleeper beds to one side, the path leads to the rear of the garden to the wooden gate that opens out to the front aspect and parking. The garden is full of flowers & shrubs, looks beautiful. The main garden is laid to lawn in a sunny aspect.
Garage 16' 2" x 8' 9" (4.94m x 2.68m)
Up and Over electric remote-control door opens to the garage space, electric lights, and power are connected. Storage to the eves.
Parking
Parking in front of the garage and also outside of the property.
Agents Note
An opportunity to move to a sought-after location on Thorley Park. Situated in the most popular school catchment area. The property is nicely tucked away within the cul de sac and is beautifully hidden opposite the open green space. The property also has the benefit of a garage and parking. A beautifully presented much loved home could be yours.
For more information about this property, please contact
Park Lane Property Agents, CM23 on +44 1279 956043 * (local rate)
Disclaimer
Property descriptions and related information displayed on this page, with the exclusion of Running Costs data, are marketing materials provided by Park Lane Property Agents, and do not constitute property particulars. Please contact Park Lane Property Agents for full details and further information. The Running Costs data displayed on this page are provided by PrimeLocation to give an indication of potential running costs based on various data sources. PrimeLocation does not warrant or accept any responsibility for the accuracy or completeness of the property descriptions, related information or Running Costs data provided here.


































.png)