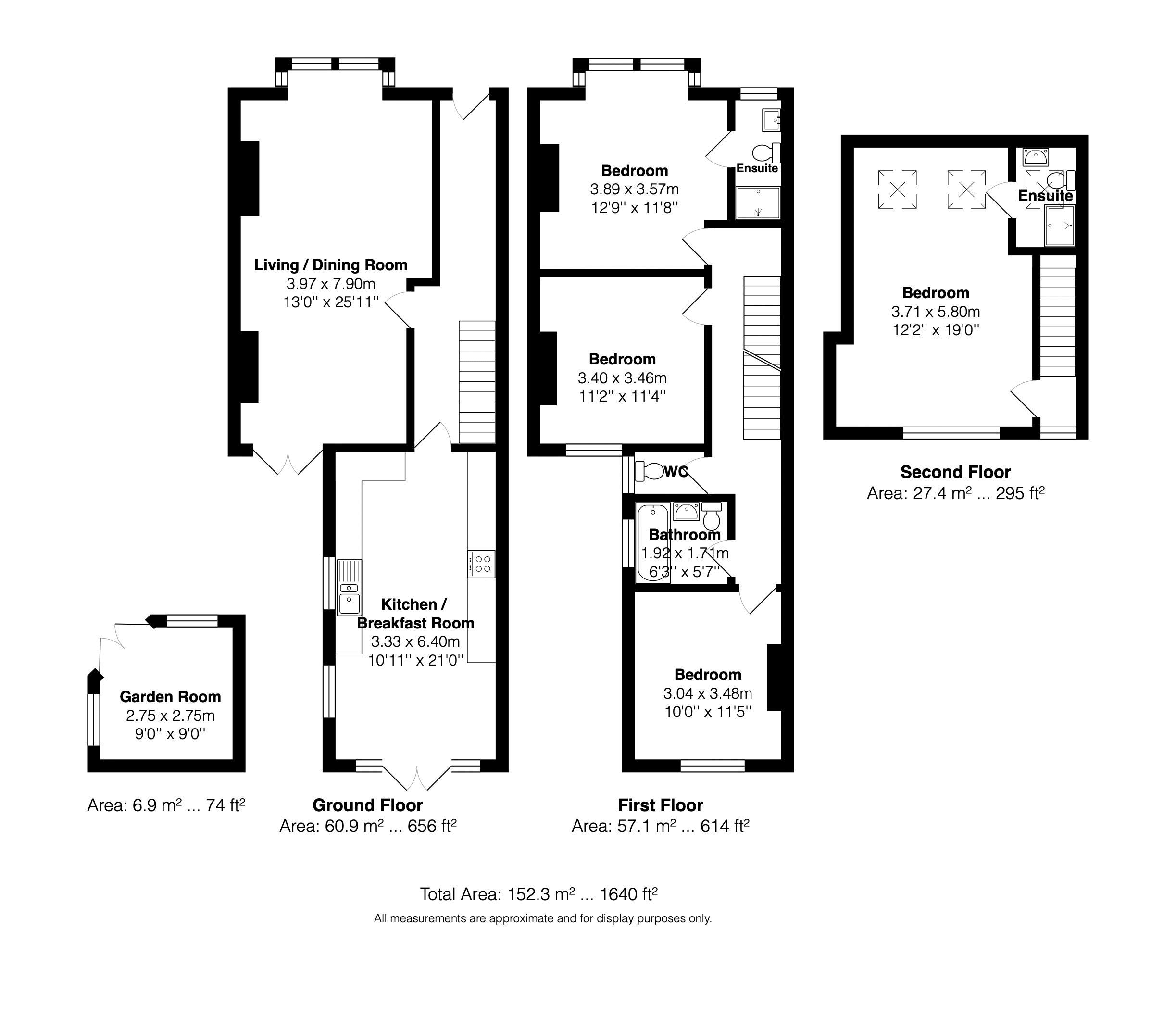Terraced house for sale in St Lukes Road, Queens Park, Brighton BN2
* Calls to this number will be recorded for quality, compliance and training purposes.
Property features
- A large Edwardian terraced family home with a 54ft x 34'ft narrowing to 17'ft West facing garden
- 4 Double bedrooms
- Bedroom 1 with en-suite shower room & views down to the sea
- Bedroom 2 with en-suite shower room & side sea views
- Large through lounge/dining room
- Large kitchen / breakfast room with French doors to the rear garden
- Upstairs bathroom
- Separate W.C.
- Double Glazed
- Gas heating with combi boiler
Property description
** very large west garden. Close to highly sought after st lukes school. 4 double bedrooms. Fantastic location ** This is a wonderful home located in one of the most desired locations in Brighton. Its a true family home, with a large kitchen/ breakfast room with doors out a stunning West facing 54ft L shaped garden, bigger than most on the road. 25ft through lounge, 3 double bedrooms on the first floor, one with en-suite, a further bathroom and a large 19ft loft conversion bedroom 4, with stunning views and another en-suite. (4 Toilets in total) (EPC Rating 70 - C) 149 sq meters internally. Parking Zone C, no waiting list at present. Viewing highly recommended.
Gate, Pathway And Front Garden With Mature Shrubs Leading To Entrance Door To:
Entrance Lobby
Original ceiling coving and part glazed door leading to:
Entrance Hallway
Radiator, stairs to first floor, cupboard housing electric meter & fuse box, original ceiling coving & corbels, under-stairs storage area and door to:
Lounge / Dining Room (13' 0'' x 25' 11'' (3.96m x 7.89m))
2 Radiators, original ceiling coving, large cast iron fireplace, telephone point, tv aerial point, shelving to chimney recesses, double glazed square bay window to front aspect and double glazed French doors leading to rear garden.
Kitchen / Breakfast Room (10' 11'' x 21' 0'' (3.32m x 6.40m))
A range of wood fronted base cupboards & drawers with moulded work-surfaces over, gas cooker point, stainless steel sink with mixer tap, plumbing for washing machine & dishwasher, space for tumble dryer & space for upright fridge/freezer, matching range of wall mounted cupboards, smoke alarm, inset spotlights, radiator, 2 double glazed side windows, tiled flooring, cupboard housing gas combination boiler & cupboard below and double glazed French doors with side screens leading onto the rear garden.
From Entrance Hallway Stairs Leading Up To:
Mezzanine Landing
Door to:
Separate W.C.
Low-level W.C. Frosted window & vinyl tiled flooring.
Door To:
Bathroom (6' 3'' x 5' 7'' (1.90m x 1.70m))
White suite of bath with mixer tap, fitted Mira Sport electric shower, wash basin with mixer tap and cupboard below, white ladder style radiator, cupboard with shelving, part tiled walls, frosted double glazed window, inset spotlight and vinyl tiled flooring
Bedroom 4 (10' 0'' x 11' 5'' (3.05m x 3.48m))
Radiator and large double glazed window overlooking the rear garden.
From Mezzanine Landing 2 Steps Leading Up To:
First Floor Landing
Stairs to second floor and door to:
Bedroom 2 (12' 9'' x 11' 8'' (3.88m x 3.55m))
Radiator, 2 recessed wardrobe cupboards with cupboards above, large built-in window desk and double glazed square bay window to front aspect with side sea views.
En Suite Shower Room
Walk-in shower cubicle, part tiled walls, low-level W.C. Wash basin with mixer tap and cupboard below, white ladder style radiator and frosted double glazed window.
Bedroom 3 (11' 2'' x 11' 4'' (3.40m x 3.45m))
Radiator, recessed double wardrobe cupboard with shelving and double glazed window overlooking the rear garden.
From First Floor Landing Stairs Leading To:
Second Floor
Smoke Alarm. Double glazed window with views across Brighton to the Downs. Door to:
Bedroom 1 (12' 2'' x 19' 0'' (3.71m x 5.79m))
Radiator, eaves cupboards, 2 velux windows, inset spotlights, double glazed window with magnificent views across Brighton to the Downs.
En Suite Shower Room
Walk-in shower cubicle with fitted thermostatic shower, shower curtain rail, low-level W.C. Extractor fan, inset spotlights, wash basin, radiator and velux window with views down to the sea.
Outside
Side Return (20' 9'' x 6' 4'' (6.32m x 1.93m))
Laid to concrete with outside water tap and 2 timber sheds.
Main Garden (54' 5'' x 34' 8'' (16.57m x 10.56m) narrowing to: 17'0 (5.18m))
West facing. A good sized patio with large flag stones, mainly laid to lawn with side pathway, raised flower beds and rear timber garden shed.
Summer House / Office (9' 0'' x 9' 0'' (2.74m x 2.74m))
Timber framed with power & light, two double glazed windows and double glazed door and side screen.
Council Tax Band D.
Permit parking C.
Property info
For more information about this property, please contact
Wheeler's Estate Agents, BN2 on +44 1273 283393 * (local rate)
Disclaimer
Property descriptions and related information displayed on this page, with the exclusion of Running Costs data, are marketing materials provided by Wheeler's Estate Agents, and do not constitute property particulars. Please contact Wheeler's Estate Agents for full details and further information. The Running Costs data displayed on this page are provided by PrimeLocation to give an indication of potential running costs based on various data sources. PrimeLocation does not warrant or accept any responsibility for the accuracy or completeness of the property descriptions, related information or Running Costs data provided here.






































.png)

