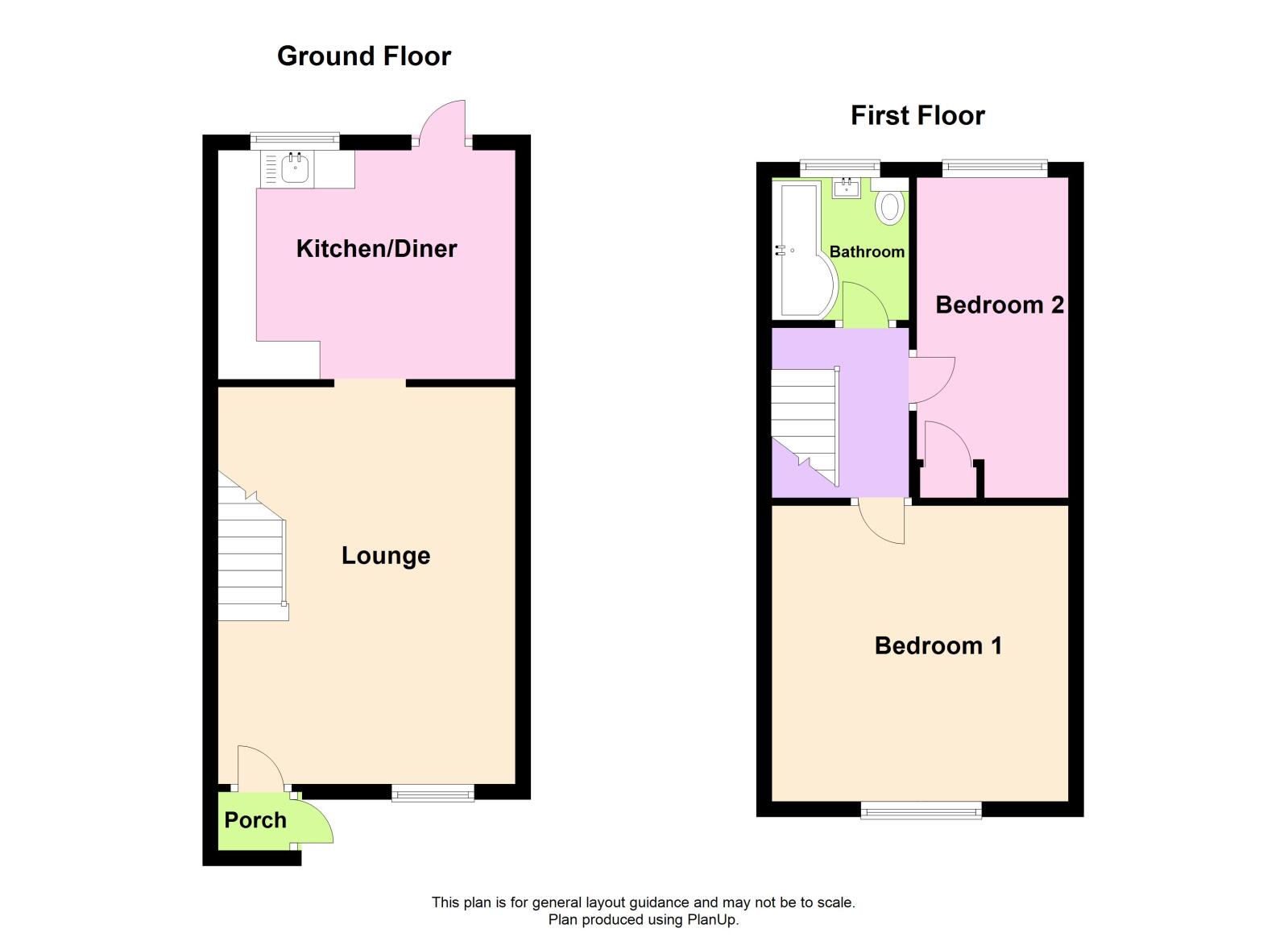End terrace house for sale in Ormesby Close, Thamesmead, London SE28
Just added* Calls to this number will be recorded for quality, compliance and training purposes.
Property features
- Two Bedrooms
- Garden
- Off Street Parking
- Quiet Road
- Chain Free
- A Must View
Property description
Presenting this end of terrace house boasting a delightful blend of comfort and style situated conveniently for Abbey Wood station, this two bedroom property is a perfect home for a small family or professionals.
The interior is thoughtfully designed with a living room, a well equipped kitchen, and a modern bathroom. The property also features a low maintenance garden with outbuilding, ideal for enjoying al fresco dining or hosting gatherings.
Situated in a popular location, this property offers a perfect balance of peaceful suburban living and easy access to amenities. Don't miss the opportunity to make this house your home sweet home. Book a viewing now!
Key terms
This property is within easy reach of Abbey Wood, which is named after the ancient woodlands that surround the remains of the Lesnes Abbey founded in 1178, has an abundance of open space with Bostall Heath and Lesnes Abbey being the most popular along with miles of Green Chain Walks.
The commencement of the Crossrail project (in 2013) has resulted in a dramatic increase in demand for properties in this area.
Entrance Porch
Composite door to front, glazed door to lounge
Lounge (17' 0" x 12' 9" (5.18m x 3.89m))
Double glazed window to front, radiator, wood laminate flooring
Kitchen (12' 9" x 9' 10" (3.89m x 3m))
Double glazed door to rear, range of wall and base units with work surfaces above, ceramic sink with mixer tap, space for cooker, space for washing machine, extractor, part tiled walls, tiled floor, Vaillant combi boiler
Landing
Loft hatch, storage cupboard, carpet
Bedroom 1 (12' 8" x 12' 8" (3.86m x 3.86m))
Double glazed window to front, radiator, wood laminate flooring
Bedroom 2 (13' 9" x 6' 6" (4.2m x 1.98m))
Double glazed window to rear, radiator, wood laminate flooring
Bathroom
Double glazed window to rear, L shaped bath with glass screen, low level wc, wall mounted wash hand basin, part tiled walls, tiled floor
Garden
Hardstanding, side access, outbuilding with electric currently used as a gym
Parking
Off street parking to side
Total Floor Area
The EPC states that this property has a total floor area of 64 m2
Property info
For more information about this property, please contact
Robinson Jackson - Belvedere, DA17 on +44 1322 584301 * (local rate)
Disclaimer
Property descriptions and related information displayed on this page, with the exclusion of Running Costs data, are marketing materials provided by Robinson Jackson - Belvedere, and do not constitute property particulars. Please contact Robinson Jackson - Belvedere for full details and further information. The Running Costs data displayed on this page are provided by PrimeLocation to give an indication of potential running costs based on various data sources. PrimeLocation does not warrant or accept any responsibility for the accuracy or completeness of the property descriptions, related information or Running Costs data provided here.
























.png)

