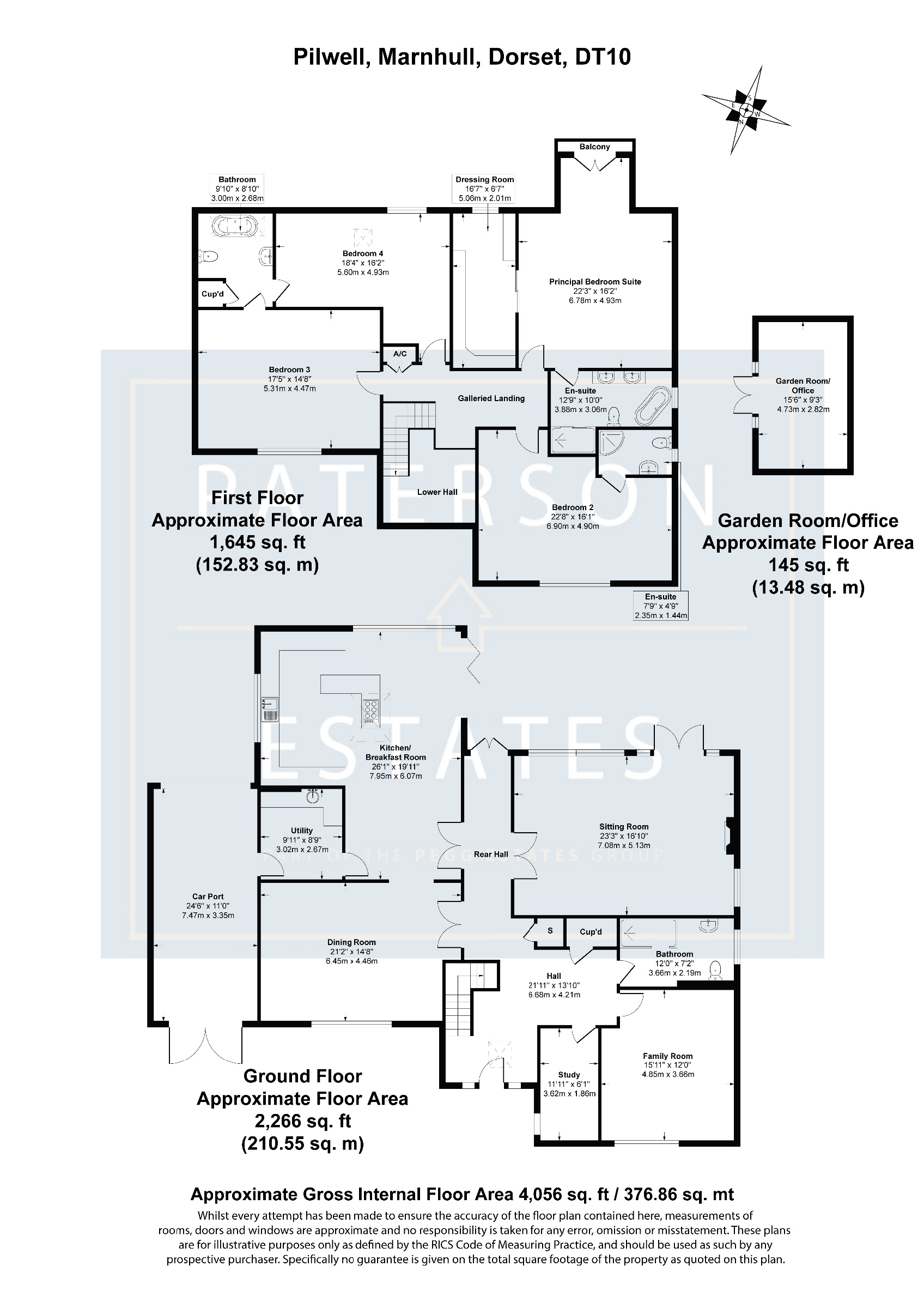Detached house for sale in Touchwood, Pilwell, Marnhull DT10
* Calls to this number will be recorded for quality, compliance and training purposes.
Property features
- Four bedrooms, all with En-suites
- Four Reception Rooms
- Immaculately Presented Property
- Sought after village location in North Dorset
- Two popular Primary Schools in the village
- Beautiful rear garden with outdoor kitchen, Pergola and a man cave
Property description
Description
Welcome to Touchwood, a captivating four-bedroom, four-bathroom residence nestled in the picturesque and sought-after village of Marnhull. Built in 2014, this detached family home harmonises modern luxury with village charm, offering a perfect retreat for those who appreciate refined living.
As you step through the front door, you're immediately embraced by the elegance that Touchwood exudes. The spacious entrance hall welcomes you in, and to your right, you'll find a versatile home office. Adjacent to the study, whether you need a quiet space to work, a playroom for the children, a cosy snug, or even a potential ground-floor bedroom, this adaptable reception room is ready to serve. Just beyond, a tastefully designed downstairs shower room adds both convenience and functionality.
Straight ahead, to the left, lies the heart of the home a generously sized dining room, ideal for hosting lively dinner parties or intimate family gatherings. This space seamlessly flows into the kitchen, a culinary masterpiece filled with an abundance of wall and base units, integrated appliances, and sleek quartz worktops. A breakfast bar perfect for casual meals, while the adjoining space allows room for a dining table or sofa, making this open-plan area the ultimate spot for relaxed living. Sunlight streams through the bifold doors, which invite you to step out into the garden and extend your entertaining outdoors. Off the kitchen, the well-equipped utility room provides access to the carport, blending practicality with convenience.
Completing the downstairs layout is the expansive living room, a sanctuary of comfort featuring a woodburning stove that beckons you to curl up on a chilly evening. Double doors lead to the rear garden, offering a seamless blend of indoor and outdoor living.
The upper floor continues to impress. The master bedroom is a retreat in itself, boasting a walk-in wardrobe, a luxurious ensuite with a freestanding bath, and a Juliet balcony that lets in the morning light. Bedroom two, positioned at the front of the property, also enjoys its own private ensuite shower room. Bedrooms three and four are generously proportioned doubles, sharing a Jack and Jill ensuite that includes both a bath and a separate shower, ensuring every room has its own ensuite, offering the utmost in privacy and comfort.
Outside, Touchwood's attention to detail continues. The spacious patio is perfect for alfresco dining, leading to a raised lawn and a pergola where you can relax in the shade. The garden also boasts an outdoor kitchen, complete with a pizza oven and BBQ point, ideal for summer gatherings. A fully powered "man cave" offers a retreat for hobbies or additional storage, and for those looking to indulge, there's the option to purchase the hot tub, already elegantly set into the decking.
Practicality is key at Touchwood, with ample parking available on the driveway and a double-gated carport for further vehicles or secure storage.
This is your chance to own a truly stunning home in a charming village setting, Touchwood is more than just a house; it's a lifestyle. Don't miss out on making this remarkable property your own.
Council Tax Band: G
Tenure: Freehold
Property info
For more information about this property, please contact
Paterson Estates, SP8 on +44 1747 418143 * (local rate)
Disclaimer
Property descriptions and related information displayed on this page, with the exclusion of Running Costs data, are marketing materials provided by Paterson Estates, and do not constitute property particulars. Please contact Paterson Estates for full details and further information. The Running Costs data displayed on this page are provided by PrimeLocation to give an indication of potential running costs based on various data sources. PrimeLocation does not warrant or accept any responsibility for the accuracy or completeness of the property descriptions, related information or Running Costs data provided here.
































.png)