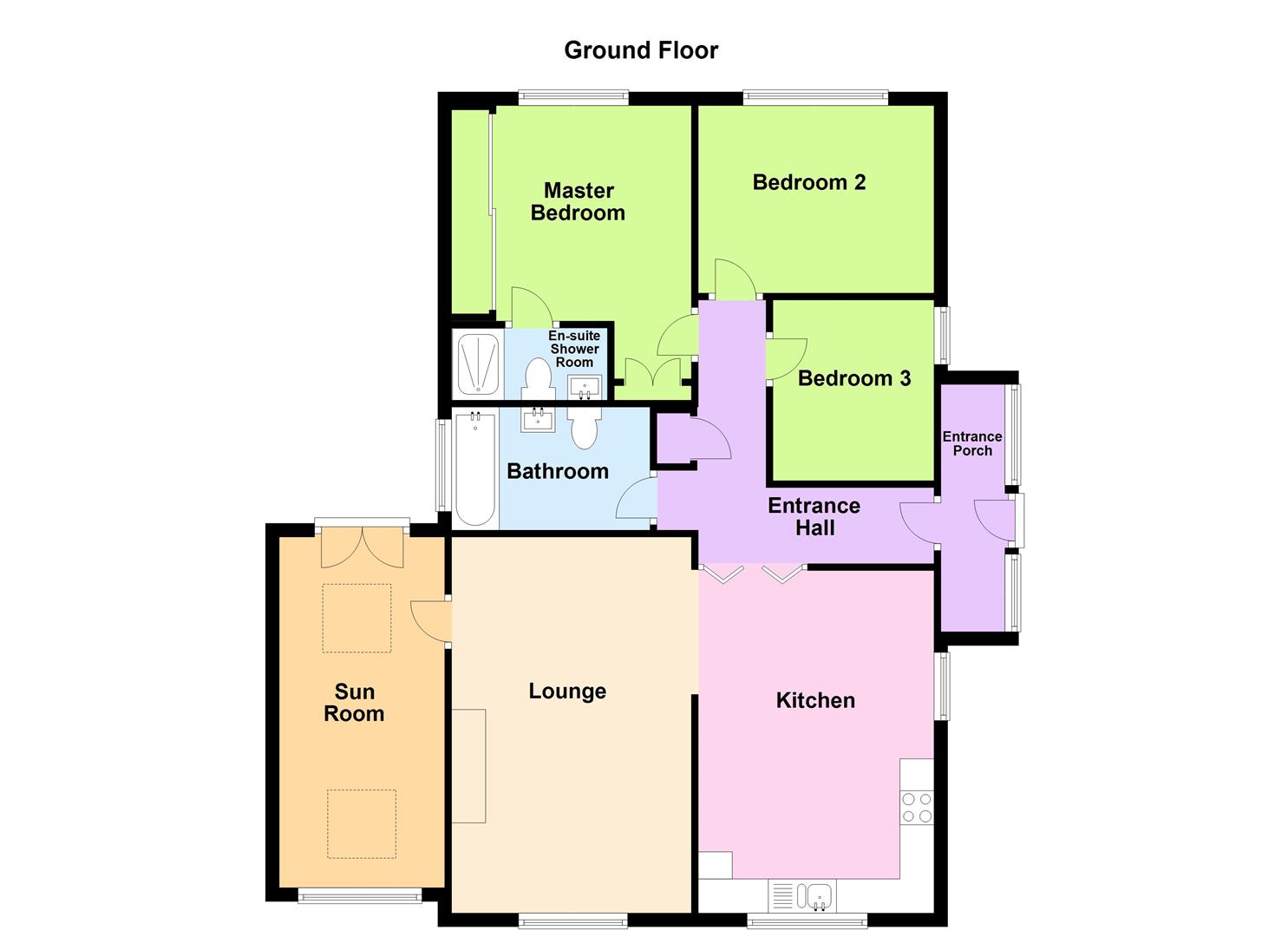Detached bungalow for sale in The Cranbrooks, Wheldrake, York YO19
* Calls to this number will be recorded for quality, compliance and training purposes.
Property features
- Corner plot detached bungalow.
- Meticulously renovated to a high standard.
- High quality fitments throughout.
- Lounge with Sun Lounge off.
- Surperior Kutchenhaus German kitchen with a host of superior integrated appliances
- Master bedroom with en-suite shower room
- Two further bedrooms
- House bathroom.
- Detached garage, good sized gardens
- Viewing is recommended.
Property description
20 The Cranbrooks has been meticulously renovated with quality features throughout including a high quality Kutchenhaus German kitchen with a host of superior integrated appliances, the dining kitchen is a good space leading to the elegant lounge. The sun lounge is off the main living area which provides a tranquil retreat filled with natural light.
The master bedroom boasts fitted wardrobes with well equipped en-suite shower room, two additional bedrooms and house bathroom provide ample accommodation space.
Situated on a generous corner plot location, the bungalow features lovely gardens to the front and rear complete with extensive patio seating area, lawned gardens with borders, large garden shed and greenhouse. The property offers a detached garage and ample driveway space for parking.
In addition to the fitted shutters and high-quality fitments, the bungalow boasts oak engineered flooring enhancing its charm and durability.
Conveniently located in the sought-after village of Wheldrake and falls within the catchment area of Fulford School, making it an ideal choice for families seeking quality education.
We highly recommend scheduling a viewing to experience the splendor of this property first-hand.
UPVC double glazed windows replaced April 2023.
This property is Freehold. City of York Council - Council Tax Band E.
Entrance Porch (0.94m x 4.15m (3'1" x 13'7" ))
Entrance porch brand new in April 2023. Entered via new composite side entrance door, pvcu windows, having tiled flooring and recess lighting.
Entrance Hall (1.12m x 3.99m (3'8" x 13'1")
Engineered oak flooring, coving to ceiling, radiator, recess lighting and double doors leading to;
Fitted Kitchen (5.03m x 2.78m (16'6" x 9'1"))
Kutchenhaus German Kitchen installed in 2019 offering arrangement of floor and wall cupboards with working surfaces, glazed display unit under counter lighting, quooker tap with instant hot water, built in Miele oven, Miele induction hob with extractor hood over, integrated microwave, integrated dishwasher, integrated Bosch washing machine, fridge/freezer, designer radiator, oak engineered flooring, double glazed window to the front and side elevation with fitted shutters.
Opening to;
Lounge (3.51m x 5.42m (11'6" x 17'9"))
Double glazed window to the front elevation with fitted shutters, engineered oak flooring, recess lighting, coving to ceiling and radiator.
Sun Room (2.42m x 5.13m (7'11" x 16'9" ))
Double glazed window to the front elevation with shutters, designer electric radiator, two lantern roof lights, oak engineered flooring and double doors to the rear elevation with shutters.
Inner Hallway
Access to the loft housing gas heating combination boiler, cupboard off and oak engineered flooring.
Master Bedroom (3.42m x 3.19m excluding door reccess (11'2" x 10'5)
Sliding fitted wardrobes the centre being mirrored with fitted drawers, radiator and double glazed window to the front elevation.
En-Suite Shower Room (2.38m x 1.18m (7'9" x 3'10" ))
Fitted suite comprising walk in Mira digital shower, vanity hand basin, low level WC, designer radiator, fitted mirror, fully tiled and laminate flooring.
Bedroom Two (2.75m x 3.45m (9'0" x 11'3" ))
Double glazed window to the rear elevation, coving to ceiling and radiator.
Bedroom Three (2.36m x 2.65m (7'8" x 8'8"))
Double glazed window to the side elevation, recess lighting, coving to ceiling and radiator.
Bathroom (1.80m x 2.91m (5'10" x 9'6"))
Re-furbished fitted suite comprising bath with mixer tap and shower screen with side screen, vanity hand basin, low level WC with push button, fully tiled, laminate flooring, designer radiator and opaque double glazed window to the side elevation.
Outside
Long driveway leading to a detached garage and outside E.V charging point.
Lawned garden to the front with established borders.
To the rear of the property is a landscaped lawned garden with extensive patio, pergola area, greenhouse with power, garden shed and further seating area.
Detached Garage (2.99m x 5.81m (9'9" x 19'0"))
Having up and over door, power and light is connected.
Additional Information
All double glazing and composite front door replaced in April 2023
Appliances
None of the above appliances have been tested by the Agent.
Services
Mains Water, Electricity, Gas. Telephone connection subject to renewal.
Council Tax
City of York Council - Council Tax Band E.
Property info
For more information about this property, please contact
Clubleys, YO42 on +44 1759 438986 * (local rate)
Disclaimer
Property descriptions and related information displayed on this page, with the exclusion of Running Costs data, are marketing materials provided by Clubleys, and do not constitute property particulars. Please contact Clubleys for full details and further information. The Running Costs data displayed on this page are provided by PrimeLocation to give an indication of potential running costs based on various data sources. PrimeLocation does not warrant or accept any responsibility for the accuracy or completeness of the property descriptions, related information or Running Costs data provided here.







































.png)
