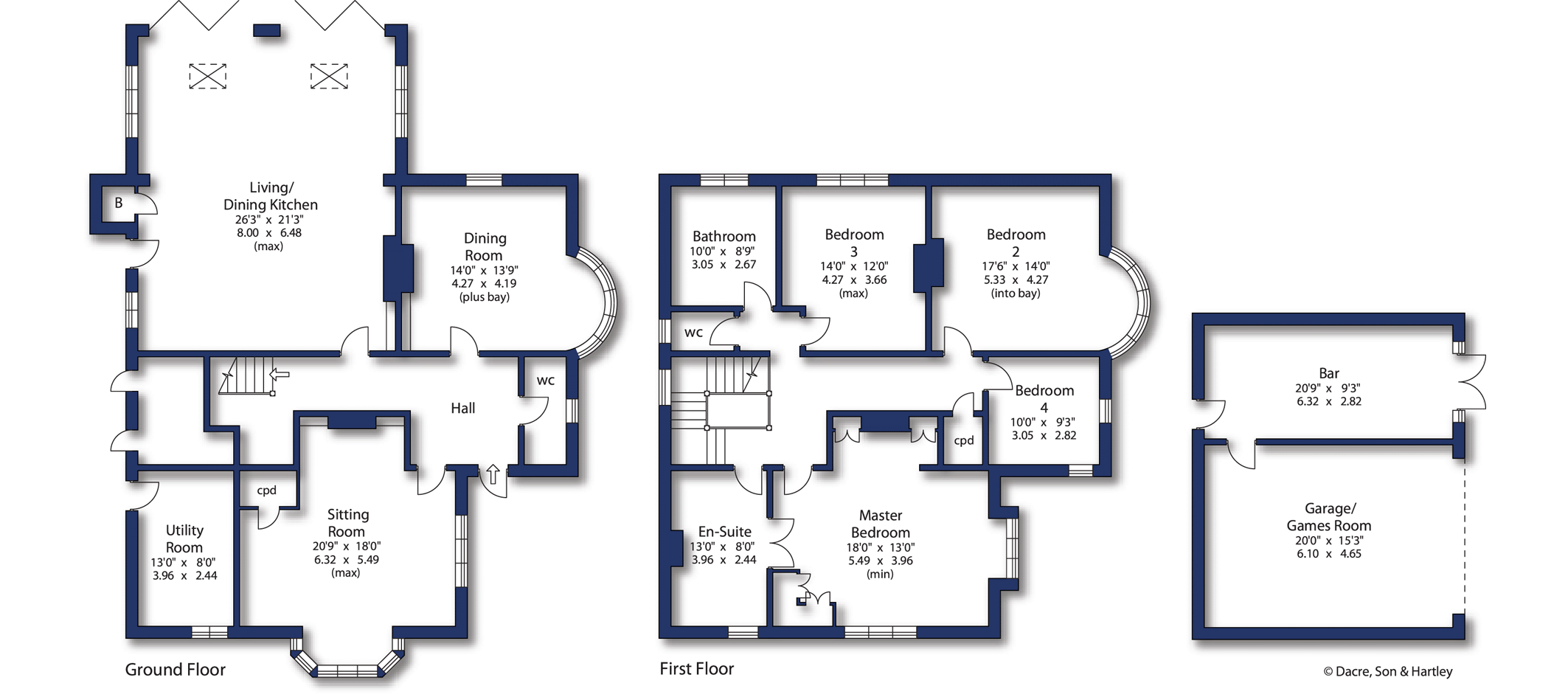Detached house for sale in West Lane, Baildon, West Yorkshire BD17
Just added* Calls to this number will be recorded for quality, compliance and training purposes.
Property features
- Exquisite detached residence
- Built in 1915
- One of the finest homes in Baildon
- Effortless blend of modern and period details
- Four bedrooms
- House bathroom plus en suite
- Beautiful landscaped gardens
- Extensive corner plot
- Ample off-street parking
- Double garage/bar/games room
Property description
Cardrona is an exquisite Arts and Crafts home dating back to 1915, offering a rare opportunity to own a piece of history while enjoying the comforts of modern living with a show-stopping kitchen extension. Situated on a generous corner plot in a sought-after location in central Baildon, this property boasts charming original features, spacious living spaces, and beautifully landscaped grounds.
Dacre, Son & Hartley are delighted to present to the market this magnificent family home of discerning quality. Originally constructed in 1915, Cardrona exemplifies the Arts and Crafts style, showcasing a timeless elegance and luxury rarely available to purchase. Under recent ownership the property has been sympathetically extended and now affords luxurious family accommodation equipped and presented to an impressively high standard yet retaining many of its wonderful original features.
With accommodation traditionally planned over two floors, Cardrona briefly comprises on the ground floor; a welcoming reception hall giving a flavour of the grandeur of the accommodation on offer; elegant period staircase leading to the first floor; guest cloaks; a stunning principal sitting room enjoying dual aspects and with a beautiful handmade fireplace having a wood burner inset; second sitting room incorporating a dining area with attractive bay window; a show-stopping extended living/dining kitchen approaching 30 feet in length, with triple aspects including bi-fold doors to the terrace, a comprehensive range of storage units with a substantial island having a broad inventory of integrated appliances.
On the first floor; a landing further highlighting the impressive space within the home, serving as a spacious and inviting area that seamlessly connects to the four generously sized bedrooms; principal bedroom suite having high quality fitted furniture, duals aspects and a generously sized en suite; three further bedrooms; remarkably well preserved house bathroom and separate W.C. Featuring original tilework.
Externally, the house is set on a generous plot, with beautifully landscaped, mature gardens that feature sweeping lawns and lush, extensive plantings. The current owners have meticulously maintained this garden, with its well-used entertaining areas adding to its charm. A driveway, lined with flowering borders and trees, leads to a parking area with double garage, complete with an attached home bar. In addition are useful stores accessed at the side of the house along with a good sized utility room with space and plumbing for appliances.
Baildon is a popular village which offers a wide variety of amenities including shops, restaurants and recreational facilities including a golf course, rugby, cricket and football grounds. Baildon has a rural location with moorland countryside close by as well as allowing daily commuting by rail to Leeds and Bradford. Motorway and air networks are also within easy reach. The area is also close to the World Heritage site of Saltaire and to the green corridor of the Leeds Liverpool Canal with its scenic walks and national cycle path.
Local Authority & Council Tax Band
The City of Bradford Metropolitan District Council
Council Tax Band G.
Tenure, Services & Parking
Freehold. Mains electricity, water, drainage and gas are installed. Domestic heating is from a gas fired combination boiler. Off-street driveway parking and garage.
Internet & Mobile Coverage
Information obtained from the Ofcom website indicates that an internet connection is available from at least one provider. Mobile coverage (outdoors), is also available from at least one of the UKs four leading providers. For further information please refer to:
From the roundabout in the centre of Baildon proceed up Westgate, at the junction turn left into West Lane, take fourth right into Westcliffe Ave where the property is accessed via the first driveway on the right.
Property info
For more information about this property, please contact
Dacre Son & Hartley - Baildon, BD17 on +44 1274 067331 * (local rate)
Disclaimer
Property descriptions and related information displayed on this page, with the exclusion of Running Costs data, are marketing materials provided by Dacre Son & Hartley - Baildon, and do not constitute property particulars. Please contact Dacre Son & Hartley - Baildon for full details and further information. The Running Costs data displayed on this page are provided by PrimeLocation to give an indication of potential running costs based on various data sources. PrimeLocation does not warrant or accept any responsibility for the accuracy or completeness of the property descriptions, related information or Running Costs data provided here.






























































.png)

