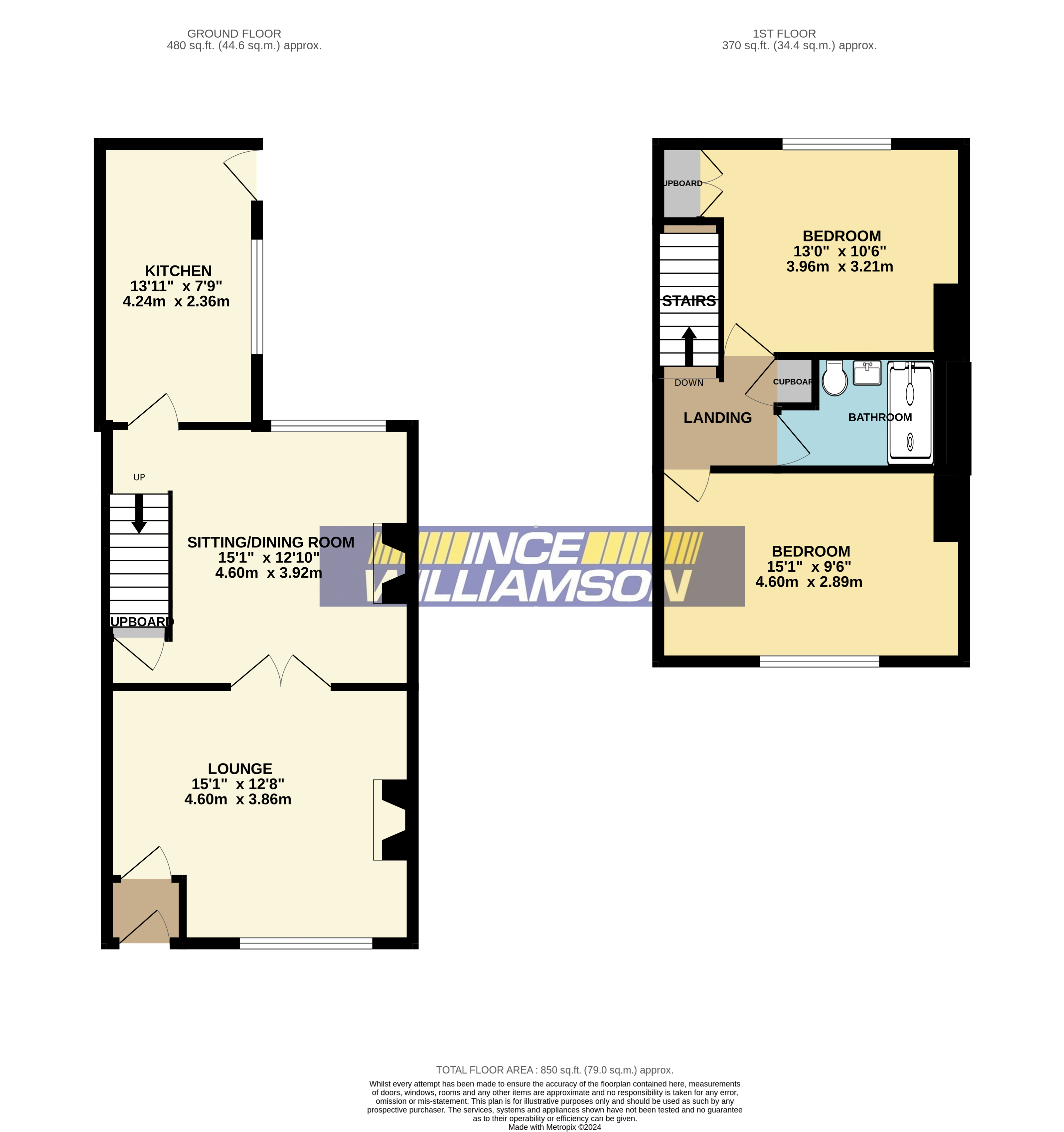Cottage for sale in Eaves Lane, Chorley PR6
* Calls to this number will be recorded for quality, compliance and training purposes.
Property features
- Spacious Stone Built Terraced Property
- Dating Back To The !820's
- Two Double Bedrooms
- Two Reception Rooms
- Gas Central Heating. UPVC Double Glazing
- Enclosed Courtyard To The Rear
- Popular Location. No Upward Chain
- Energy Efficiency Rating tbc
Property description
A Spacious Two Bedroom Stone-Built Terraced Property dating back to the 1820's which is convenient for a wide range of local amenities including ease of access into the town centre. The property will be of particular interest to the first time buyer looking to get onto the property ladder or buy-to-let investor. Benefitting from gas central heating, uPVC double glazing and comprising of a vestibule, lounge, dining room, modern fitted kitchen & shower room, two double bedrooms and enclosed rear courtyard. Recommended to view and offered with No Upward Chain. Council Tax Band A.
Double glazed mahogany effect uPVC entrance door to:
Entrance Vestibule
Electric meter cupboard. Glazed door to:
Lounge (4.60m (15'1") x 3.84m (12'7")max)
Double glazed uPVC window to front. Traditional style fireplace with coal effect living flame gas fire. Decorative ceiling beams and plate rails. Gas meter cupboard. Glazed double doors to:
Dining Room (4.60m (15'1") x 3.91m (12'10"))
Double glazed uPVC window to rear. Staircase to first floor. Stone built fireplace with fitted gas fire. Double radiator. Decorative ceiling beams. Glazed door to:
Kitchen (4.24m (13'11") x 2.36m (7'9"))
Recently fitted with range of wall and base units in high gloss grey finish with contrasting worktops and inset stainless steel sink. Integrated cooker in stainless steel finish comprising Beko built in electric double oven with separate gas hob and extractor above. Colour matched ceramic tiled splashbacks. Double glazed uPVC window and door to side. Panelled ceiling with access to loft. Double radiator. Slate effect floor tiles
Landing
Built in cupboard housing Worcester combi gas central heating boiler. Access to loft. Panelled doors to rooms. Spindled balustrade.
Bedroom One (4.57m (15'0") x 2.84m (9'4"))
Double glazed uPVC window to front. Radiator
Bedroom Two (4.06m (13'4") x 3.20m (10'6")max)
Double glazed uPVC window to rear. Double radiator. Built in wardrobe.
Shower Room
Fitted with modern 3 piece suite in white comprising close coupled w.c., pedestal wash basin and large shower enclosure with glazed sidescreen and folding door. Ceiling with inset lights. Radiator. Extractor fan. Ceramic tiled flooring.
Outside
Walled courtyard to rear with timber shed.
Property info
For more information about this property, please contact
Ince Williamson, PR7 on +44 1257 802877 * (local rate)
Disclaimer
Property descriptions and related information displayed on this page, with the exclusion of Running Costs data, are marketing materials provided by Ince Williamson, and do not constitute property particulars. Please contact Ince Williamson for full details and further information. The Running Costs data displayed on this page are provided by PrimeLocation to give an indication of potential running costs based on various data sources. PrimeLocation does not warrant or accept any responsibility for the accuracy or completeness of the property descriptions, related information or Running Costs data provided here.
























.png)
