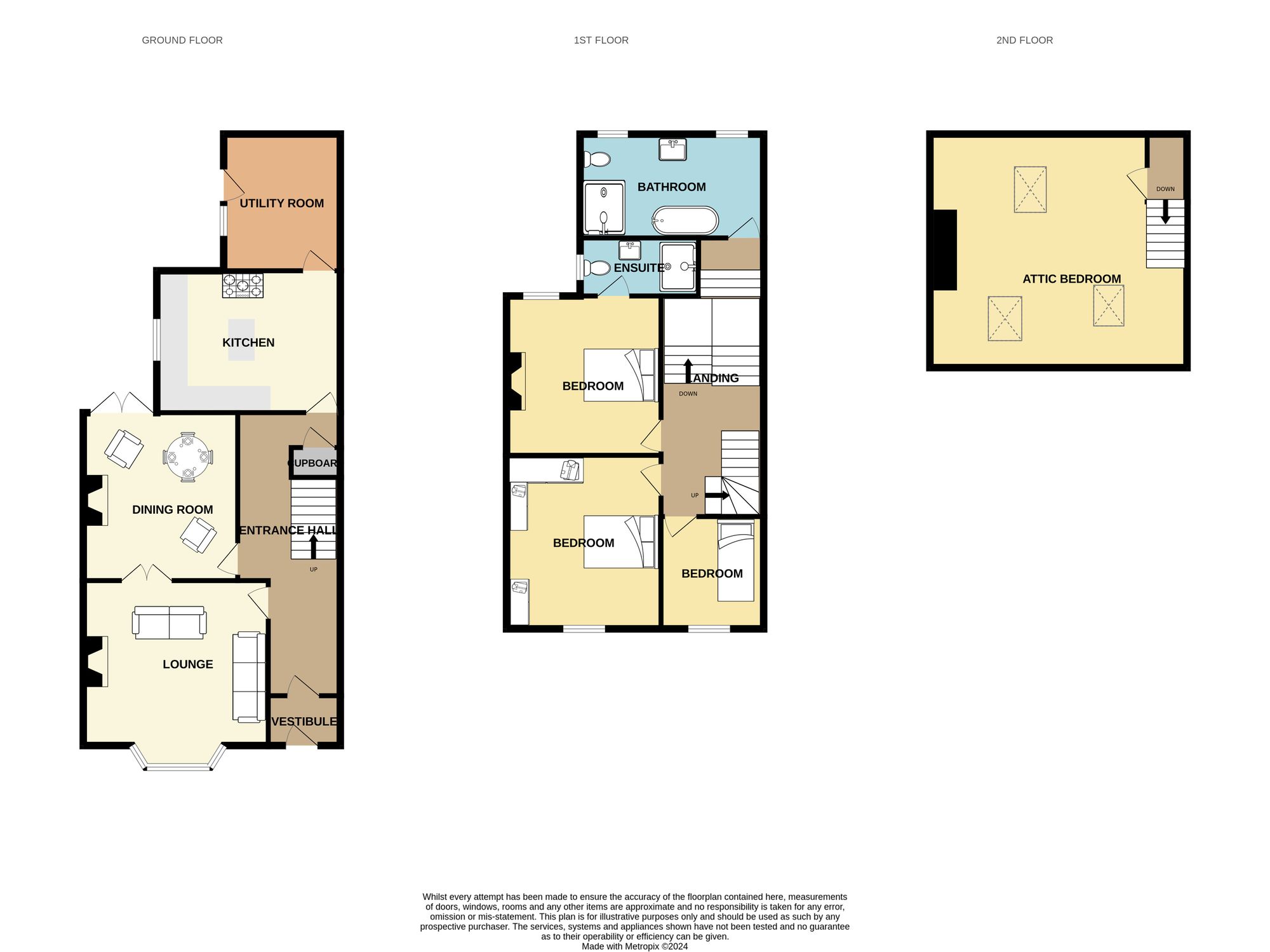Terraced house for sale in Etterby Street, Carlisle CA3
* Calls to this number will be recorded for quality, compliance and training purposes.
Property features
- Superb Spacious Terraced property set over 3 floors in the heart of Stanwix
- 4 Bedrooms, Ensuite & Family Bathroom
- Double Glazing & Gas Central Heating
- 2 Reception Rooms, Kitchen & Utility
- Tranquil Rear Garden
- Modern family living in a sought after residential location
Property description
Situated in the sought-after residential location of Stanwix stands this impressive 4-bedroom terraced house that epitomises modern family living. Boasting a superb spacious interior set over three floors, this charming property seamlessly blends contemporary comforts with timeless elegance. The ground floor welcomes you with two inviting reception rooms, a well-appointed kitchen, and a convenient utility area, offering a perfect balance of functionality and style.
As you ascend to the first floor, you will discover three generously sized bedrooms, one of which boasts a luxurious ensuite for added privacy and convenience. A family bathroom completes this level, providing a serene oasis for relaxation or rejuvenation. The second floor reveals a spacious attic bedroom, offering versatile possibilities for a home office, guest suite, or private retreat. Throughout the home, double glazing and gas central heating ensure year-round comfort, while the tranquil rear garden provides a peaceful outdoor sanctuary for al fresco dining, entertaining, or simply basking in the serenity of nature.
Ideally situated near Stanwix School and a myriad of amenities including restaurants, public houses, doctors, and supermarkets, this property offers the perfect blend of convenience and comfort. Those with a penchant for period features will appreciate the property's thoughtful retention of its original character, adding a touch of timeless charm to the contemporary lifestyle it offers. Live the epitome of modern family living in this delightful terraced house that promises a harmonious balance of style, functionality, and tranquillity.
EPC Rating: D
Lounge (4.19m x 4.17m)
Dining Room (3.84m x 3.45m)
Kitchen (3.56m x 3.51m)
Utility (4.09m x 2.46m)
Bathroom (3.53m x 2.06m)
Bedroom (3.89m x 3.07m)
Ensuite (2.51m x 1.55m)
Bedroom (4.17m x 2.92m)
Bedroom (2.97m x 2.31m)
Attic Bedroom (5.49m x 5.08m)
Property info
For more information about this property, please contact
Kate Robson Estate Agent, CA3 on +44 1228 304490 * (local rate)
Disclaimer
Property descriptions and related information displayed on this page, with the exclusion of Running Costs data, are marketing materials provided by Kate Robson Estate Agent, and do not constitute property particulars. Please contact Kate Robson Estate Agent for full details and further information. The Running Costs data displayed on this page are provided by PrimeLocation to give an indication of potential running costs based on various data sources. PrimeLocation does not warrant or accept any responsibility for the accuracy or completeness of the property descriptions, related information or Running Costs data provided here.




































.png)