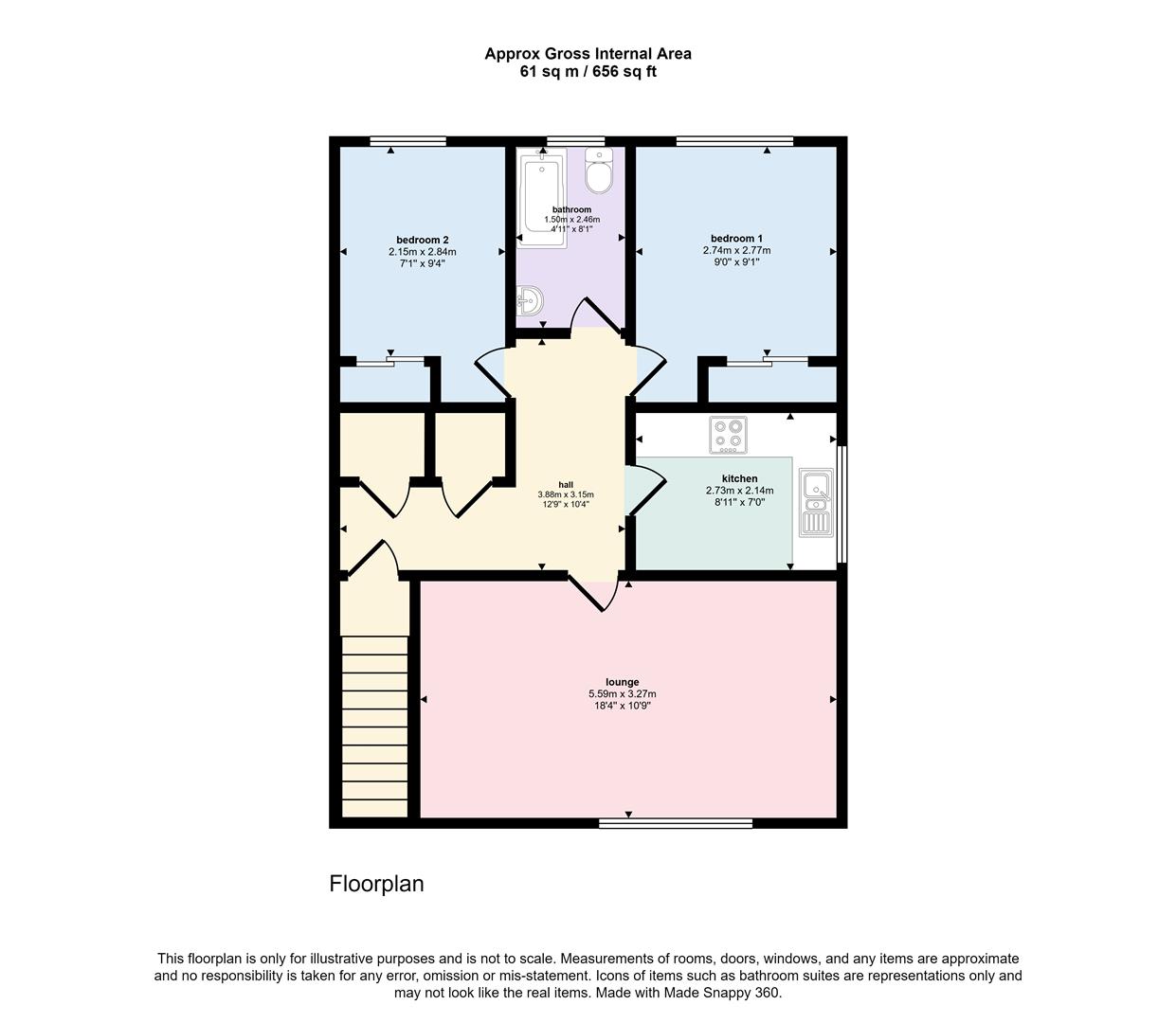Flat for sale in Ashgrove Court, Elgin IV30
* Calls to this number will be recorded for quality, compliance and training purposes.
Property features
- 1st Floor Flat
- 2 Bedrooms
- Bathroom
- Lounge
- Kitchen
- Ground Floor entrance
Property description
Welcome to Ashgrove Court in Elgin! This charming first-floor flat offers cosy living with a lounge, two double bedrooms, and a bathroom. Built in the 1990s, it combines a modern feel with character, featuring gas central heating for warmth.
Spanning 753 sq ft, the flat has a well-proportioned layout, ideal as a starter home or a cosy retreat. Located in the picturesque town of Elgin, known for its historic charm, Ashgrove Court provides a peaceful setting close to local amenities and transport links.
Don't miss the chance to make this lovely flat your new home—contact us today to arrange a viewing!
Entrance
This flat has its own entrance on the ground floor which leads to stairs to the first floor. This area is fitted with recessed lighting.
Hallway (3.88m x 3.15m (12'8" x 10'4" ))
The hall is fitted with vinyl flooring and provides access to the lounge, kitchen, bathroom, and bedrooms. It features a pendant light fitting, a radiator, and access to the attic through a hatch. There are two cupboards perfect for storage.
Lounge (5.59m x 3.27m (18'4" x 10'8" ))
This spacious room is fitted with vinyl flooring and features a pendant light fitting. A radiator is positioned below the large window, allowing for ample natural light.
Kitchen (2.73m x 2.14m (8'11" x 7'0" ))
The kitchen features a variety of cabinets, a built-in hob and oven, and spaces for a washing machine and refrigerator. It includes an extractor fan above the hob, laminate flooring, and a two-panel window. There is a 1.5 bowl sink with a drainer, a radiator, and a four-light spotlight fitting.
Bedroom 1 (2.74m x 2.77m (8'11" x 9'1" ))
This double bedroom is fitted with carpet and features a built-in wardrobe with mirrored sliding doors. It has a large two-panel window with a radiator fitted beneath and a pendant light fitting.
Bathroom (1.50m x 2.46m (4'11" x 8'0" ))
The bathroom is fitted with vinyl flooring and includes a bath with an overhead mains shower, a WC, and a hand wash basin. It also features a radiator, an opaque window, a dome light fitting, and an extractor fan.
Bedroom 2 (2.15m x 2.84m (7'0" x 9'3" ))
This double bedroom is fitted with carpet and features a built-in wardrobe with wooden sliding doors. It has a window with a radiator beneath and a pendant light fitting.
Fixtures And Fittings
The fitted floor coverings, curtains, blinds and light fittings will be included in the sale price along with the oven.
Home Report
The Home Report Valuation as at 28th August, 2024 is £98,000 Council Tax Band B and epi rating is C.
Property info
For more information about this property, please contact
A B and S Estate Agents, IV30 on +44 1343 337973 * (local rate)
Disclaimer
Property descriptions and related information displayed on this page, with the exclusion of Running Costs data, are marketing materials provided by A B and S Estate Agents, and do not constitute property particulars. Please contact A B and S Estate Agents for full details and further information. The Running Costs data displayed on this page are provided by PrimeLocation to give an indication of potential running costs based on various data sources. PrimeLocation does not warrant or accept any responsibility for the accuracy or completeness of the property descriptions, related information or Running Costs data provided here.

























.png)