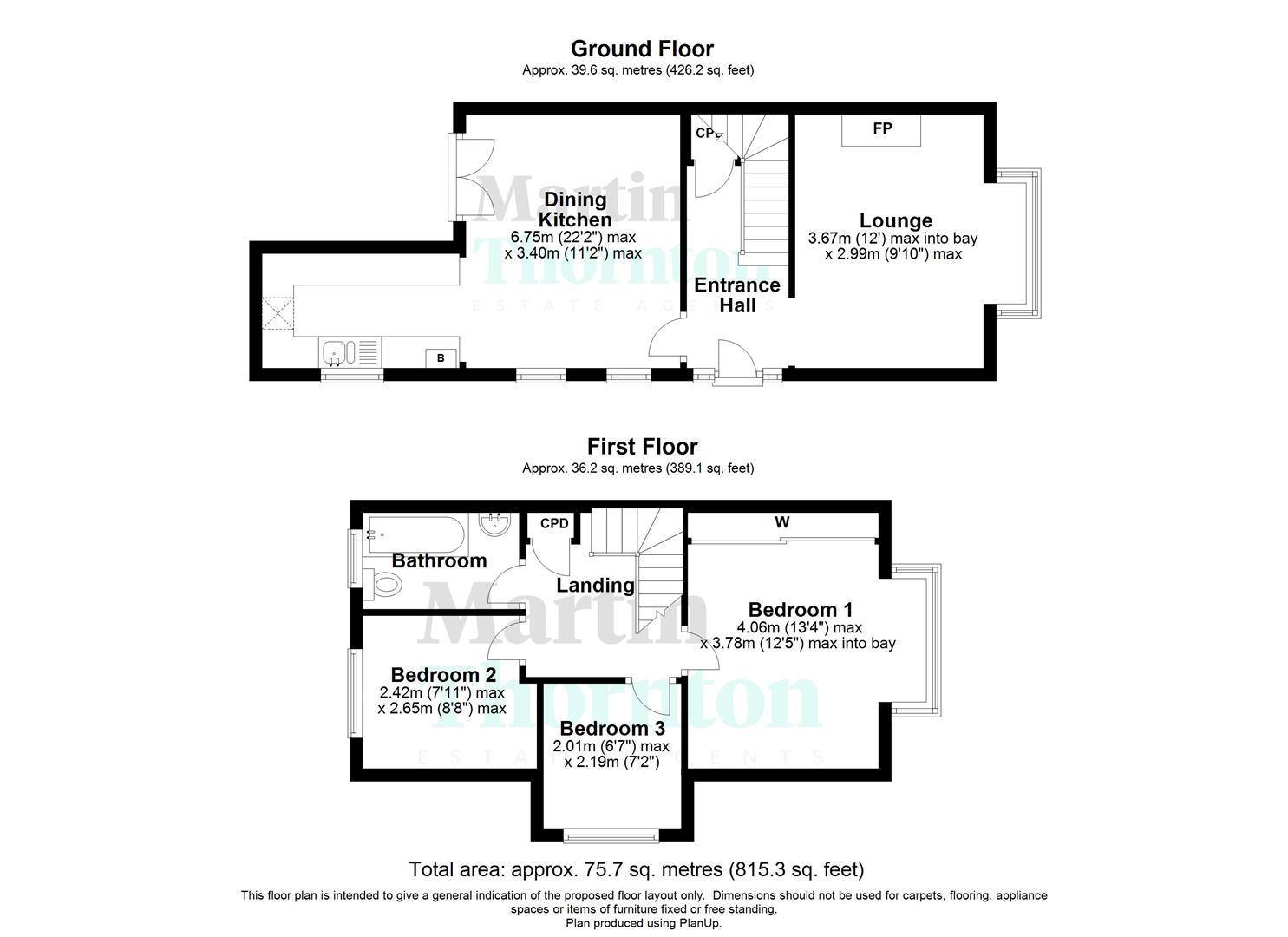Semi-detached house for sale in Warneford Rise, Cowlersley, Huddersfield HD4
* Calls to this number will be recorded for quality, compliance and training purposes.
Property description
This three-bedroom semi-detached family home is positioned at the head of the cul-de-sac and comprises a side entrance hallway, living room with bay window and wood burning stove, dining room with French doors and adjoining kitchen. On the first floor landing, a drop down ladder gives access to a useful loft room. On the first floor are three bedrooms, even the smallest being of a good size, and the stylish bathroom has under floor heating. There is a gas-fired central heating system and uPVC double glazing. Externally, there is parking for several vehicles on the long driveway and access to the garage. The front garden could be redesigned to create further parking if necessary. The enclosed rear garden has a paved patio, adjoining decked seating area and can be an afternoon sun trap, benefitting from a westerly aspect.
Entrance Hallway
An external uPVC side door with an opaque glazed panel gives access to the hallway. A staircase rises to the first floor accommodation, beneath which is a useful storage cupboard with hanging rail and space for shoes, etc. The hallway has a radiator, an inset matwell and access to the living room.
Living Room
This reception room is positioned at the front of the property and has a walk-in bay window incorporating uPVC glazing enjoying a pleasant aspect. The room is particularly light and bright and has a Contura wood burning stove on a raised hearth. There are wall light points, coving to the ceiling and a radiator.
Dining Room
The dining room has been extended from the original design and forms a large open plan eating and entertaining space. The room is particularly light and bright, having twin uPVC windows and rear French doors out into the garden. There is plenty of space for formal dining furniture, provision for a wall-mounted TV and a radiator. Our clients house an American style fridge freezer in this room.
Kitchen
The kitchen has wall cupboards, base units, working surfaces with brick-style tiled splashbacks and a one-and-a-half stainless steel sink with mixer tap. There is plumbing for an automatic washer, space for a freestanding electric cooker with a filter hood above and concealed is the boiler for the central heating system. The floor is tiled and the room has a side uPVC window.
First Floor Landing
From the hallway, the staircase rises to the first floor landing which provides access to the first floor bedrooms and bathroom. A drop-down ladder gives access to useful attic room, perfect as a gaming room, hobby space or office area. The room has a Velux style window.
Bedroom One
This double bedroom is positioned at the front of the property and has a walk-in bay window with uPVC glazing, enjoying pleasant long distance views. The room has plenty of space for fitted or freestanding furniture, wall light points and a radiator.
Bedroom Two
This room is positioned at the rear of the property and has previously accommodated a double bed. It has a rear uPVC window and a radiator.
Bedroom Three
This is a good sized third bedroom with a side uPVC window and a radiator.
House Bathroom
The bathroom has been updated in more recent times and has under floor heating. The bath has a shower screen, an overhead waterfall style shower fitting and a wall mounted/hand-held second shower fitting. There is a wall mounted hand basin, a low-level WC, an illuminated mirror and tiling to the walls. The room has an extractor fan, an obscure uPVC rear window and an upright chrome ladder-style radiator.
External Details
At the front of the property is a level lawned garden and to the left hand side is the driveway providing parking and access to the garage. The rear garden is enclosed by perimeter fencing and a paved patio area adjoins the French doors in the dining room. Two steps lead to a timber decked seating area and the sun is in the garden during the afternoon, making this area a real sun trap.
Garage
The garage has a personal side door, up-and-over door, power and lighting.
Property info
For more information about this property, please contact
Martin Thornton Estate Agents, HD3 on +44 1484 973724 * (local rate)
Disclaimer
Property descriptions and related information displayed on this page, with the exclusion of Running Costs data, are marketing materials provided by Martin Thornton Estate Agents, and do not constitute property particulars. Please contact Martin Thornton Estate Agents for full details and further information. The Running Costs data displayed on this page are provided by PrimeLocation to give an indication of potential running costs based on various data sources. PrimeLocation does not warrant or accept any responsibility for the accuracy or completeness of the property descriptions, related information or Running Costs data provided here.
































.png)
