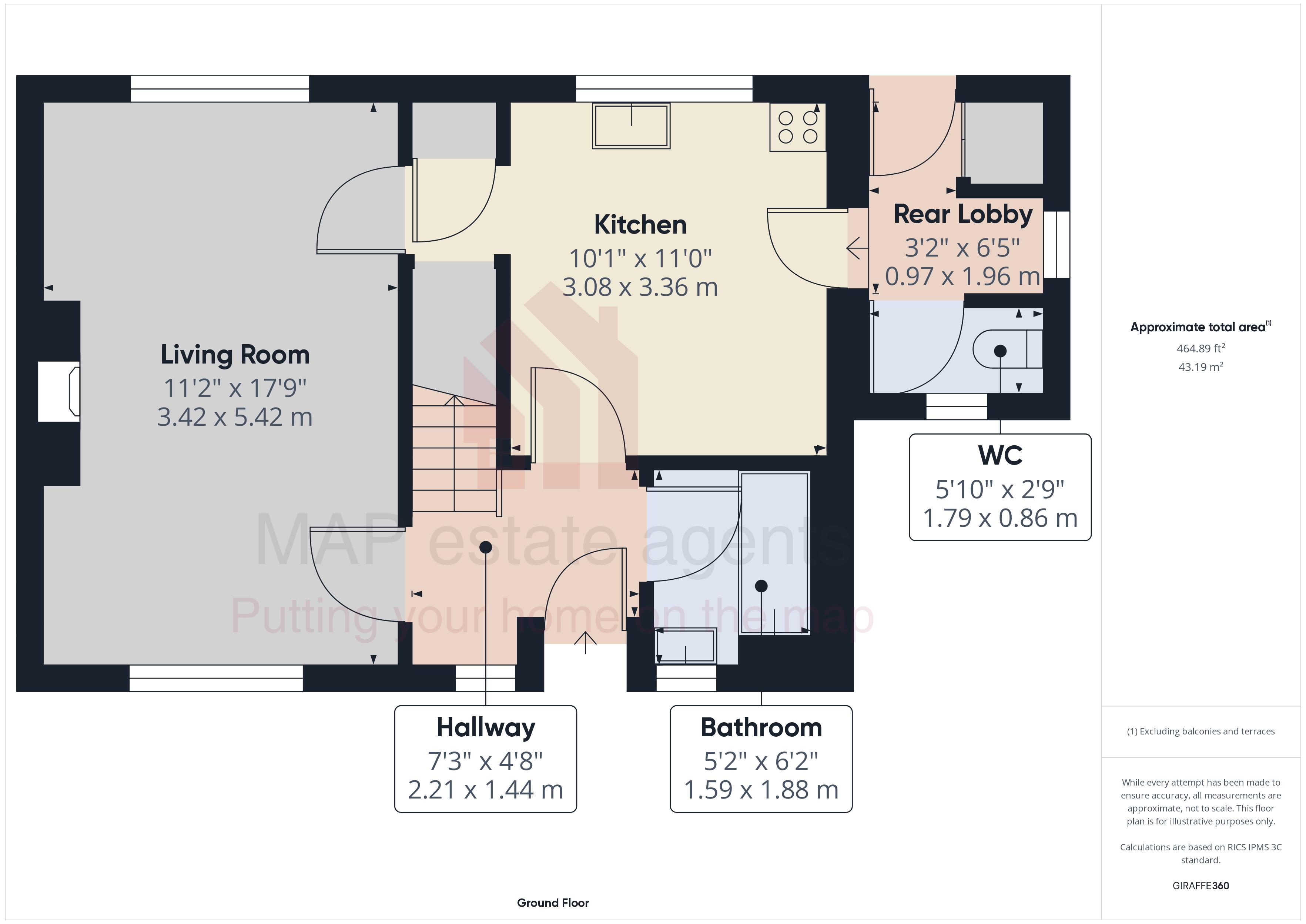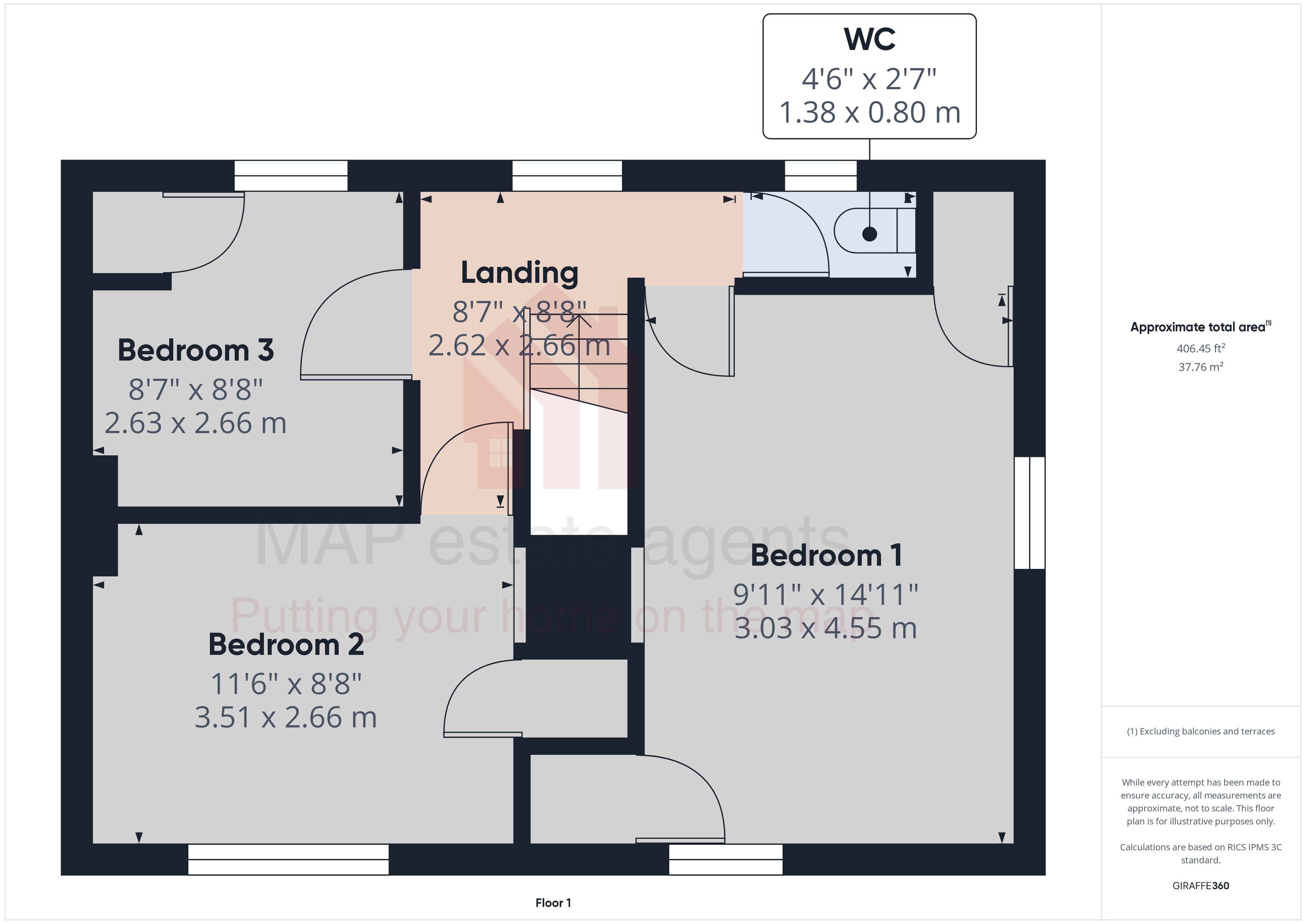Property for sale in Trewartha Estate, Carbis Bay, St. Ives TR26
* Calls to this number will be recorded for quality, compliance and training purposes.
Property features
- Semi detached house
- Three bedrooms
- Ideal family home
- Generous living room
- Ground floor bathroom
- Gardens to front and rear
- Driveway parking
- Close to amenities, no forward chain
Property description
Offered to the market with no forward chain, we feel this three bedroom semi-detached house makes the ideal family home. On the ground floor there is a generous dual aspect living room, large kitchen, bathroom and further WC. Upstairs one will find the three bedrooms.
The rear garden is mainly laid to lawn and enclosed by fencing. To the front of the property there is a further walled garden and gated access to a driveway/parking space.
The property is located off Trencrom Lane in Carbis Bay. The property is approximately a quarter of a mile from the local convenience shop and pharmacy. There is easy access to the A3074 leading into the larger town of St Ives or in the other direction towards Lelant and the A30. Carbis Bay with its beautiful Blue Flag Beach has a regular bus service and close by is the prestigious West Cornwall Links Golf Course which lies in beautiful surroundings with stunning views.
The nearby coastal railway provides links to St Ives, St Erth and Penzance and there is also a coastal footpath that takes you through Carbis Bay to St Ives. The popular seaside town of St Ives is a thriving town, popular for its sandy beaches, waters ports and numerous galleries as well as the worldwide respected Tate Gallery.
Accommodation Comprises:
Glazed panel front door to:
Hallway
Stairs rising to the first floor. Smoke alarm. Door to:
Bathroom
Fitted with a white suite comprising panelled bath, and pedestal wash hand basin. Obscure glazed window to front. Complementary wall tiling.
Living Room (17' 9'' x 11' 2'' (5.41m x 3.40m))
Fireplace with tiled hearth and surround housing gas fire. Windows to front and rear. Door to:
Kitchen (11' 0'' x 10' 1'' (3.35m x 3.07m))
Fitted with a matching range of wall and base cupboards with roll edge worksurfaces over. Stainless steel single drainer sink unit. Space and plumbing for washing machine. Space for cooker. Window to rear. Door to:
Rear Lobby
Shelved storage cupboard. Glazed door to rear garden. Door to:
Cloakroom
High cistern WC. Window to side.
First Floor Landing
Window to rear. Access to loft. Smoke alarm. Doors to:
Bedroom One (14' 11'' x 9' 11'' (4.54m x 3.02m))
Windows to side and rear. Cupboard housing immersion. Further built in cupboard.
Bedroom Two (11' 6'' x 8' 8'' (3.50m x 2.64m))
Window to front. Shelved recess. Built in cupboard.
Bedroom Three (8' 8'' x 8' 7'' (2.64m x 2.61m))
Window to rear. Built-in cupboard.
Cloakroom
Close coupled WC. Window to rear.
Outside
To the front of the property there is a walled garden area and driveway parking for one vehicle.
Rear
There is a side access path leading to the rear garden which is generous, mainly laid to lawn and enclosed by fencing.
Services
Mains electricity, gas, water and drainage.
Agent's Note
The Council Tax band for the property is band 'B'.
Directions
Driving from Lelant turn left just before the bank of shops into Trencrom Lane. Take the next turning right into Trewartha Estate. Turn right again and proceed around the corner where the property will be seen on the left hand side. If using what3words freed.elders.claw
Property info
For more information about this property, please contact
MAP estate agents, TR15 on +44 1209 254928 * (local rate)
Disclaimer
Property descriptions and related information displayed on this page, with the exclusion of Running Costs data, are marketing materials provided by MAP estate agents, and do not constitute property particulars. Please contact MAP estate agents for full details and further information. The Running Costs data displayed on this page are provided by PrimeLocation to give an indication of potential running costs based on various data sources. PrimeLocation does not warrant or accept any responsibility for the accuracy or completeness of the property descriptions, related information or Running Costs data provided here.























.png)
