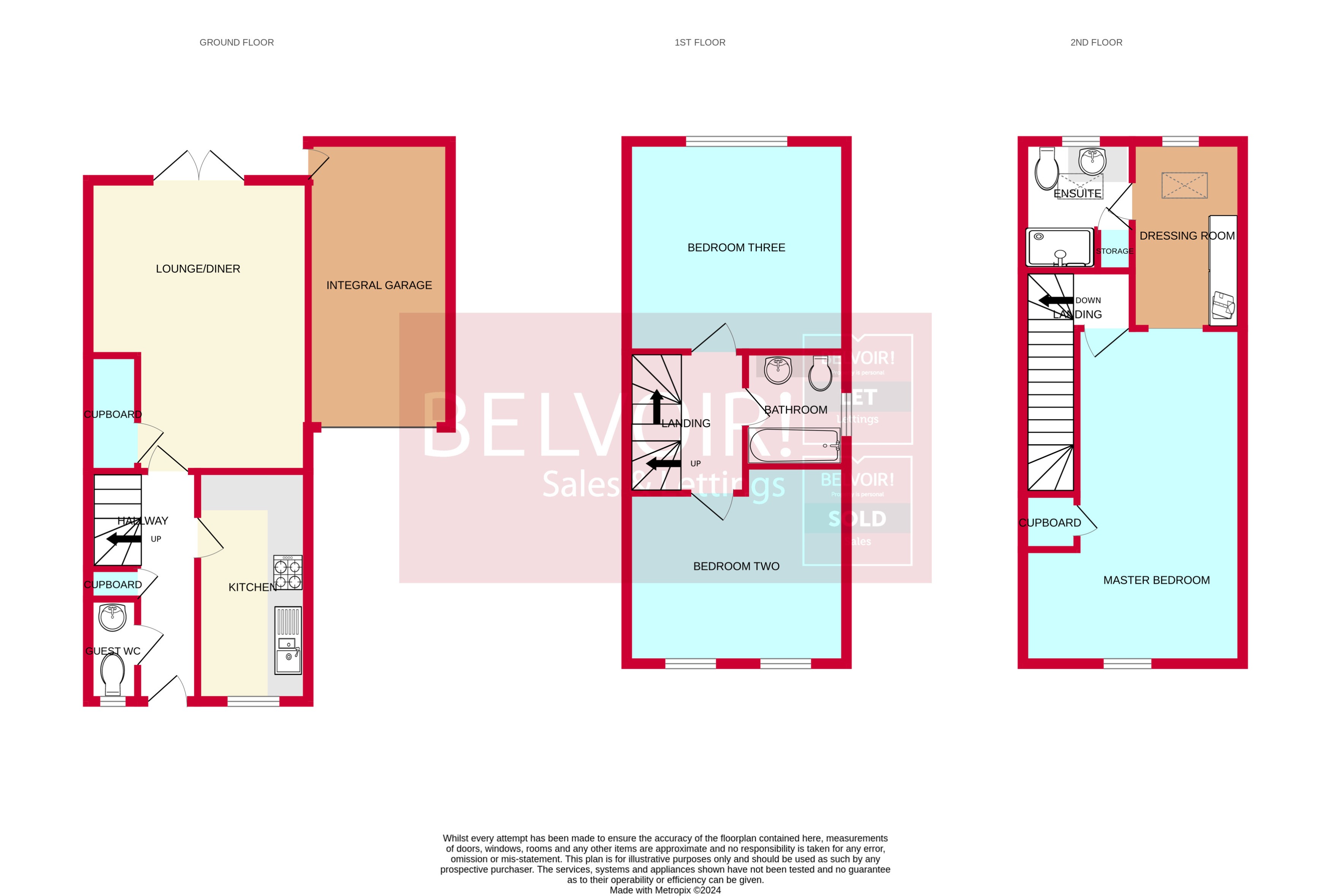Semi-detached house for sale in Marbury Drive, Bilston, Wolverhampton WV14
* Calls to this number will be recorded for quality, compliance and training purposes.
Property features
- Three storey family home!
- Three double bedrooms
- A master bedroom with dressing area and en suite
- Modern build and popular residential area
- Sitting close to a host of local amenities, schools and transport links
- Garage
- Larger than expected rear garden
- Downstairs WC, first floor family bathroom and second floor en suite!
- Plentiful storage spaces throughout
- A genuine must see!
Property description
Call us 9AM - 9PM -7 days a week, 365 days a year!
If you're looking for a modern three bedroom family home set over three storeys in a popular residential area, look no further than Marbury Drive!
The home is located in the popular area of Bilston and is a perfect option for established and growing families with its large room dimensions throughout.
Upon entering, you are greeted by a welcoming entrance hallway. The ground floor features a convenient guest WC, a well appointed kitchen with ample storage space, and a spacious lounge with dining area.
Moving up to the first floor, you will find two well-proportioned bedrooms and a renovated family bathroom.
Continuing to the second floor, you'll discover the main bedroom, which includes a dressing area for added convenience. This bedroom also benefits from an en-suite.
Outside, the property offers a driveway and a garage, ensuring ample space for your vehicles and additional storage. The rear garden provides a outdoor retreat being larger in size than expected with tonnes of potential for anyone 'green-fingered!'
With it's spacious layout, and convenient location to local amenities, Marbury Drive presents an excellent opportunity for families seeking a comfortable and modern home. Don't miss out on the chance to make this delightful property your own.
Location and area
This property is conveniently located for Bilston, Willenhall & Wolverhampton city centre, and is also a short distance from popular Ofsted rated 'outsanding' and 'good' local schools whilst being just a five minute drive from the Birmingham New Road.
EPC rating: D.
Entrance Hallway
Ceiling light point, radiator, storage with rail, stairs rising to the first floor landing and doors to various rooms.
Ground Floor WC
With a low level flush WC, wash hand basin with cupboard beneath and splashback tiles, ceiling light point, double glazed window to front elevation.
Kitchen (3.86m x 1.88m (12'8" x 6'2"))
A range of wall and base units with inset 1 1/2 sink and drainer with integrated oven and hob, partly tiled walls, extractor hood, ceiling light point, wall mounted boiler and double glazed window to front elevation
Living Room (4.93m x 3.91m (16'2" x 12'10"))
Two ceiling light points, panelled radiator, coving, storage and double glazed windows and French doors to the rear.
First Floor Landing
Ceiling light point, radiator, stairs rising to the second floor and doors onto:
Bedroom Two (3.66m x 3.33m (12'0" x 10'11"))
Two double glazed windows to front elevation, ceiling light points, radiator and built-in wardrobe.
Bedroom Three (3.91m x 3.38m (12'10" x 11'1"))
Double glazed window to rear elevation, radiator and ceiling light point.
Bathroom
An updated and modern bathroom suite offering a bath with shower overhead and feature integrated television, a low level flush WC, wash hand basin, fully tiled walls and flooring, ceiling light point, a heated towel rail, extractor fan and double glazed window to side elevation.
Second Floor Landing
Ceiling light point and door onto:
Bedroom One (3.91m x 3.91m (12'10" x 12'10"))
A real feature to the home and a sizeable master bedroom, offering a double glazed window to front elevation, panelled radiator, loft access, airing cupboard housing water tank and entry onto:
Dressing Room
Double glazed skylight window, ceiling light point and panel radiator.
En-Suite
Shower cubicle, low flush WC, wash hand basin, partly tiled walls, extractor fan, storage cupboard, radiator, skylight window, wall light.
Garage (4.85m x 2.41m (15'11" x 7'11"))
With an up and over door to front with side door access to rear. Offering fantastic conversion potential!
Outside Rear
A larger than expected garden laid mostly to lawn with paved patio space to the immediate rear. Low maintenance for now and a paradise for those 'green-fingered!'
For more information about this property, please contact
Belvoir - Wolverhampton, WV11 on +44 1902 858098 * (local rate)
Disclaimer
Property descriptions and related information displayed on this page, with the exclusion of Running Costs data, are marketing materials provided by Belvoir - Wolverhampton, and do not constitute property particulars. Please contact Belvoir - Wolverhampton for full details and further information. The Running Costs data displayed on this page are provided by PrimeLocation to give an indication of potential running costs based on various data sources. PrimeLocation does not warrant or accept any responsibility for the accuracy or completeness of the property descriptions, related information or Running Costs data provided here.































.png)
