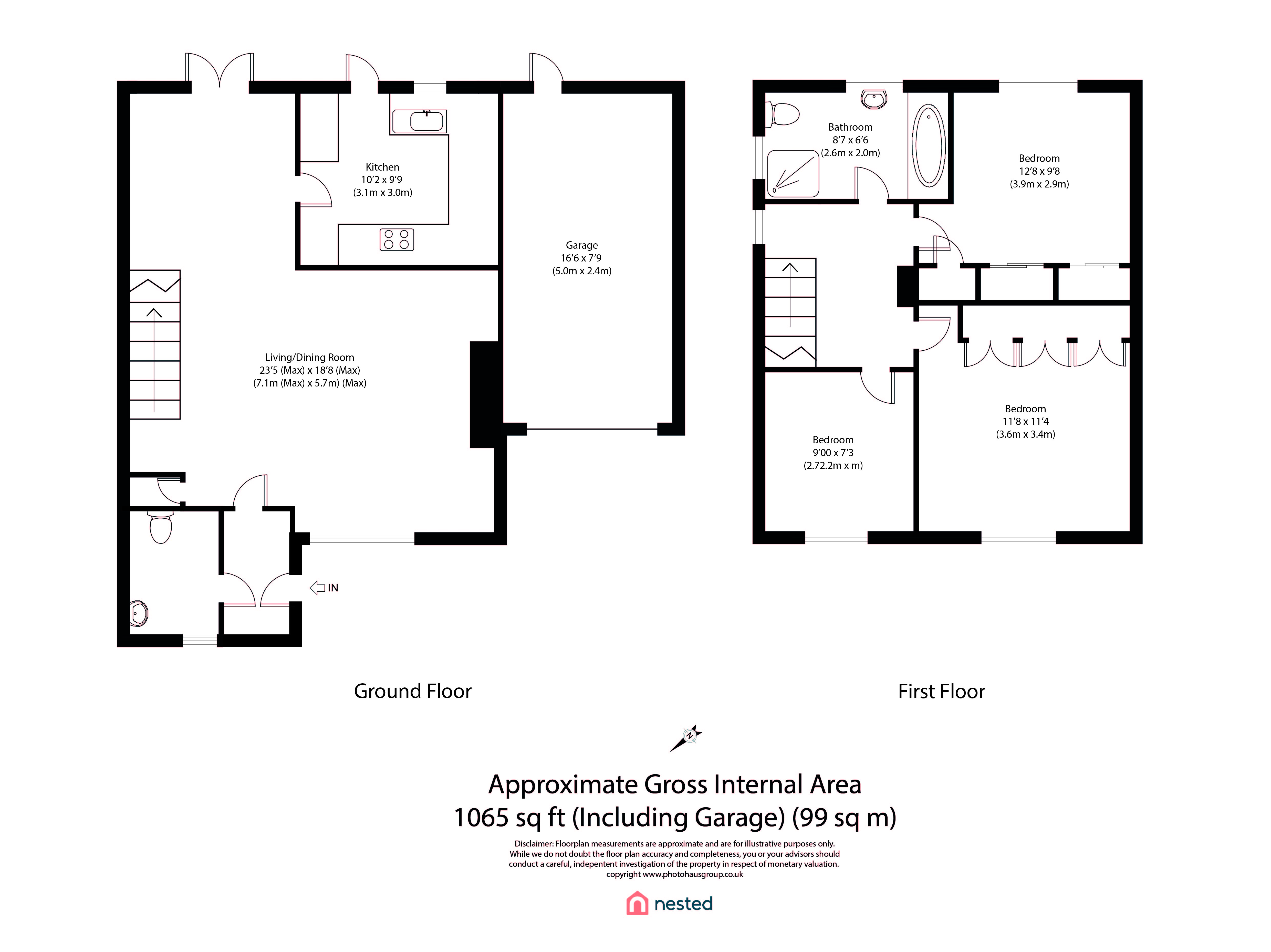Link-detached house for sale in Begonia Close, Springfield, Essex CM1
* Calls to this number will be recorded for quality, compliance and training purposes.
Property features
- Frequent buses in to Chelmsford City Centre
- Generous sized garden
- Private driveway parking and garage
- Three bedroom link-detached house
- Sought-after location
- Spacious open/plan reception/dining room
- Separate well-equipped kitchen
- Easy access to A12 and beyond
- Close to well regarded schools
- Downstairs cloakroom
Property description
*Guide Price £425,000-£450,000* A well presented three bedroom link-detached family home including off street driveway parking, garage and a particularly generous sized garden-all ideally positioned within sought-after Springfield, providing easy access in to Chelmsford City Centre.
Neutrally decorated throughout, to the ground floor the property consists of an entrance porch, cloakroom, impressive dual aspect open plan reception/dining room and spacious kitchen. The first floor provides three bedrooms and family bathroom.
The entrance porch provides access to the cloakroom, open-plan reception/dining room and stairs to first floor landing.
The dual aspect open plan reception/dining room has plenty of natural light offering an abundance of space to entertain. To front aspect, the reception room which offers an attractive electric fire and feature fireplace, can easily accommodate several guests as can the comfortably sized dining area to rear featuring double doors overlooking the inviting garden.
Nestled to the side is the well equipped kitchen which includes a range of base and eye level units, work-surfaces, stainless steel sink with mixer tap, electric oven with retractable extractor hood, stainless steel sink with mixer tap and drainer, space for fridge/freezer, space and plumbing for dishwasher and washing machine, space for tumble dryer, storage cupboard and door leading to garden.
The first floor has three bedrooms and bathroom all positioned off the landing. The amply sized family bathroom has a four-piece white suite including panel enclosed bath, low level WC, separate corner shower cubicle, vanity wash hand basin as well as wall mounted ladder style heated chrome towel rail.
Outside: The excellently sized private rear garden commences with an L-shaped paved patio area with the rest mainly laid to lawn including flower borders all neatly enclosed by timber fencing. There is also a delightful pond with water feature as well as a courtesy door to garage. To front there is a driveway offering off street parking and garage with up and over door. The side gate provides access to the garden.
Location: Springfield is favourably positioned in the north east of the city, with a frequent bus service offering easy access in to Chelmsford City Centre and mainline station (serving London Liverpool Street with an approximate journey time of thirty-five minutes). Additionally, in close proximity, the future Beaulieu railway station, will provide even more accessibility options for residents. There are many local schools of a high standard making the area increasingly attractive to families and to the northern edge of Springfield is the new Beaulieu development which (as well as a selection of small shopping parades) offers a range of additional shops and amenities. Chelmsford itself combines the best brand name stores including John Lewis, with an abundance of small independent speciality shops and designer boutiques. There are an extensive range of bars, restaurants and recreational facilities. The green open spaces of Central Park amongst others, further adds to Chelmsford's continuing appeal. For the motorist, the A12 is close by which provide easy access to the M25 and M11.
Important Information
Services - We understand that mains water, drainage, gas and electricity are connected to the property.
Tenure - Freehold
Council Tax Band - D
EPC rating - C
Property info
For more information about this property, please contact
Nested, WC1X on +44 20 8128 9373 * (local rate)
Disclaimer
Property descriptions and related information displayed on this page, with the exclusion of Running Costs data, are marketing materials provided by Nested, and do not constitute property particulars. Please contact Nested for full details and further information. The Running Costs data displayed on this page are provided by PrimeLocation to give an indication of potential running costs based on various data sources. PrimeLocation does not warrant or accept any responsibility for the accuracy or completeness of the property descriptions, related information or Running Costs data provided here.




























.png)
