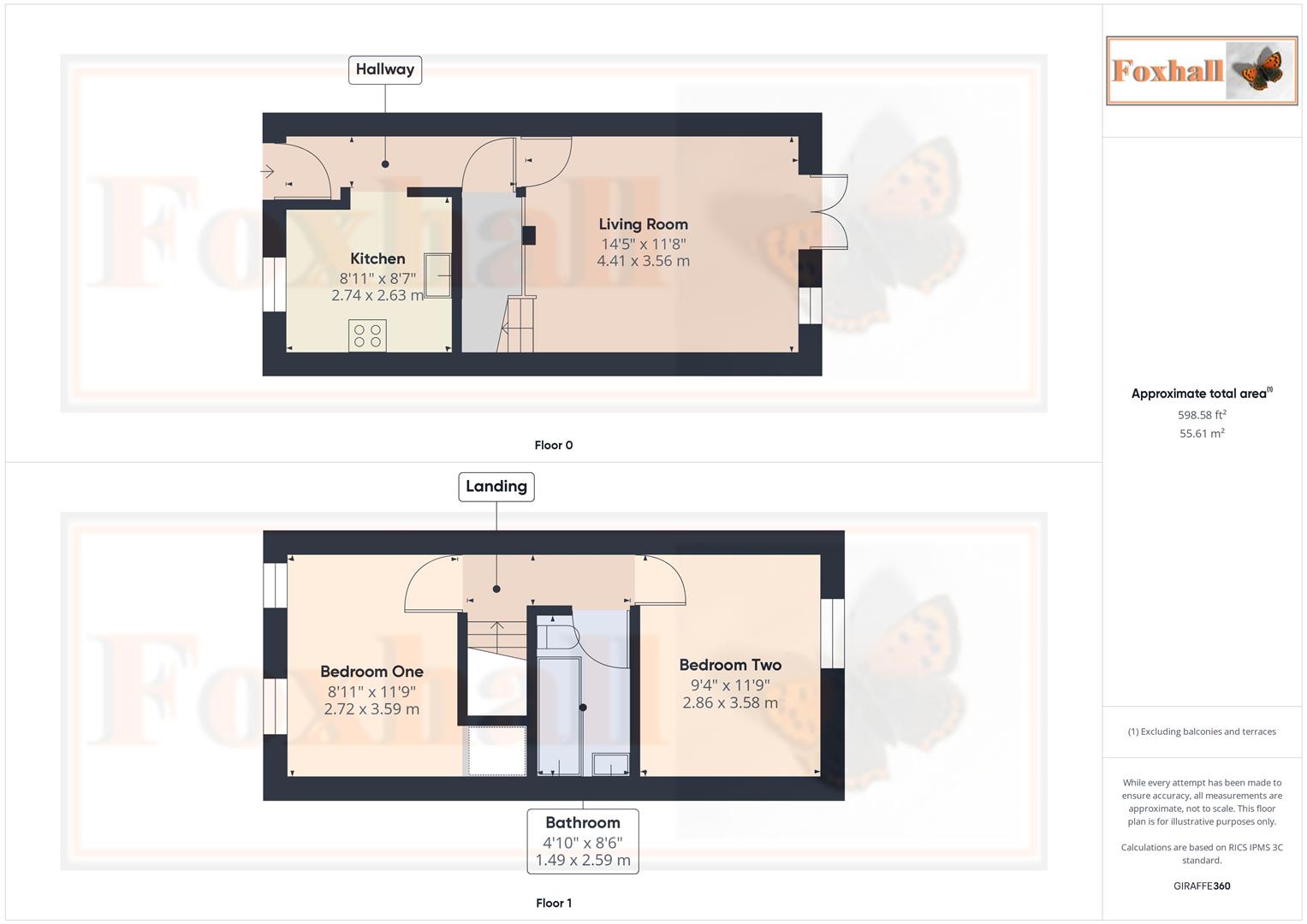Terraced house for sale in Orford Street, Ipswich IP1
* Calls to this number will be recorded for quality, compliance and training purposes.
Property features
- Sought after conservation area close to ipswich town centre
- Reasonable walking distance of christchurch park and ipswich town centre
- Car port with off road parking for potentially two cars size dependant
- Built approx. 25 years ago in victorian style
- Gas heating via radiators and double glazed windows
- Good decorative order
- Excellent first time buy/investment purchase
- Two double bedrooms and first floor bathroom
- Excellent well fitted kitchen 8'11 x 8'7 (max)
- Council tax band B
Property description
Sought after conservation area close to ipswich town centre - reasonable walking distance of christchurch park and ipswich town centre - car port with off road parking for potentially two cars size dependant - built approx. 25 years ago in victorian style - gas heating via radiators and double glazed windows - good decorative order - excellent first time buy/investment purchase - two double bedrooms and first floor bathroom - excellent well fitted kitchen 8'11 x 8'7 (max) - lounge/diner 14'6 x 11'9 - tenure freehold - council tax band B
***Foxhall Estate Agents*** are delighted to offer for sale this well presented two bedroom mid terrace house built approximately 25 years ago in Victorian style situated in a sought after conservation area close to Ipswich town centre and the beautiful Christchurch Park.
The property benefits from a car port to the rear providing off road parking for potentially two cars dependant on size.
Further benefits include gas heating via radiators and double glazed windows. The well presented accommodation comprises two double bedrooms along with a bathroom suite to the first floor, entrance hall, a well fitted kitchen 8'11 x 7'11 increasing to 8'7 and a good sized lounge with stairs off and double glazed French doors leading out to the rear garden 14'6 x 11'9.
There is an enclosed court yard style rear garden which has a large walk in brick built storage cupboard and also access out to the parking area.
Entrance Hall
Entrance door to entrance hall, cupboard under stairs with plumbing for washing machine and storage formally cloakroom which could easily be converted back to a cloakroom, laminate flooring, doors to.
Kitchen/Breakfast Room (2.74 x 2.63 (8'11" x 8'7"))
Comprising single drainer stainless steel sink unit, cupboard and appliance space under, roll top work surfaces with drawers and cupboards under, wall mounted cupboards over, fridge freezer which we understand from the vendor is to remain, Baxi wall mounted boiler which we understand from the vendor was installed in January 2022, radiator, double glazed window to front, oven hob and extractor, wall mounted cupboard housing fuse board, laminated flooring and down lighters.
Living Room (4.41 x 3.56 (14'5" x 11'8"))
Laminate style flooring, radiator, double glazed window to rear, double glazed French doors to outside and stairs of to.
First Floor Landing
Access to loft which we understand from the vendor is part boarded and has the benefit of a ladder, doors to.
Bedroom One (2.72 x 3.59 (8'11" x 11'9"))
Two double glazed window to front, radiator, laminated style flooring, over stairs storage.
Bedroom Two (2.86 x 3.58 (9'4" x 11'8"))
Double glazed window to rear, radiator, laminated flooring.
Bathroom (1.49 x 2.59 (4'10" x 8'5"))
Panel bath with shower, pedestal wash hand basin, low level WC, radiator, extractor fan and down lighting.
Rear Garden
Enclosed by a high wall to one side and high fencing to the other giving an excellent degree of seclusion, patio and decking area and access to the rear with a large walk in storage shed, access out from the garden into the car port as previously mentioned with the potential for parking for two size dependant vehicles.
Agents Note
Tenure - Freehold
Council Tax Band B
Property info
For more information about this property, please contact
Foxhall Estate Agents, IP3 on +44 1473 679474 * (local rate)
Disclaimer
Property descriptions and related information displayed on this page, with the exclusion of Running Costs data, are marketing materials provided by Foxhall Estate Agents, and do not constitute property particulars. Please contact Foxhall Estate Agents for full details and further information. The Running Costs data displayed on this page are provided by PrimeLocation to give an indication of potential running costs based on various data sources. PrimeLocation does not warrant or accept any responsibility for the accuracy or completeness of the property descriptions, related information or Running Costs data provided here.























.png)
