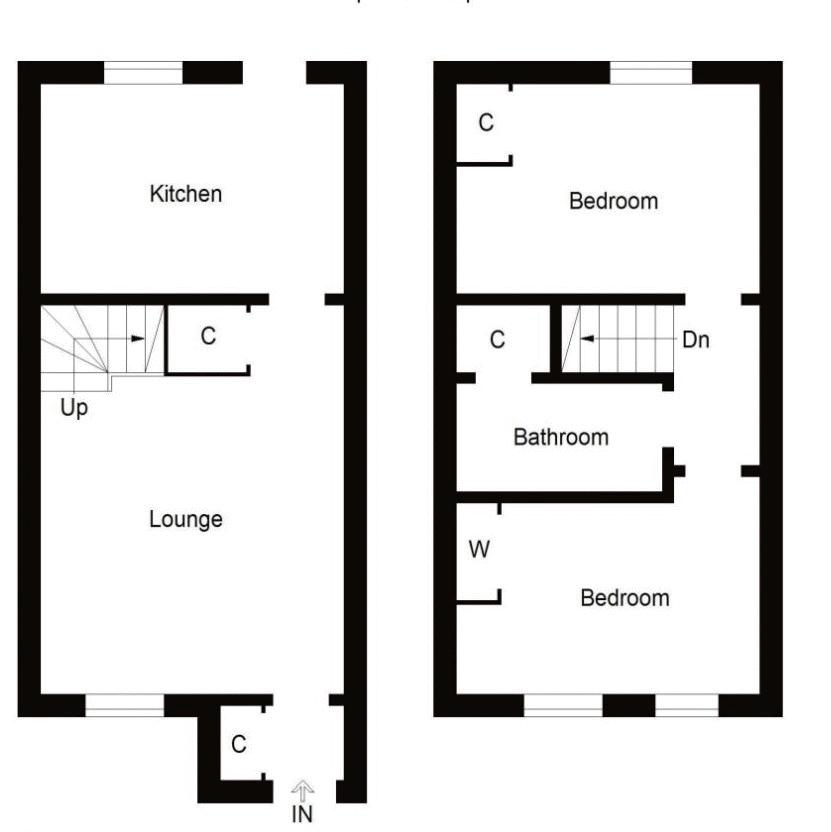Semi-detached house for sale in Mary Stevenson Drive, Alloa FK10
Just added* Calls to this number will be recorded for quality, compliance and training purposes.
Property features
- Semi-detached villa
- Two bedrooms
- Spacious lounge
- Modern kitchen
- Family bathroom
- Rear garden
- Driveway
Property description
County Estates are pleased to bring to the market this well presented semi-detached villa ideally situated in a popular residential area of Alloa.
This lovely family home comprises of; an entrance vestibule, a bright spacious lounge, a fully fitted kitchen, two bedrooms and a family bathroom. The property benefits from gardens to the front and rear and a private driveway.
Alloa is a commuter town nestled between the Ochil Hills and the River Forth. Alloa also provides excellent educational facilities ranging from nurseries to primary and secondary schools and also Forth Valley College. Closely linked to the road and rail networks, Alloa provides easy access throughout the Central Belt and onto the motorways for the larger cities of Stirling, Glasgow, Edinburgh and Perth.
Entrance
Access to the property is via a white UPVC door with glazed panel leading to the entrance vestibule.
Entrance Vestibule
The entrance vestibule provides laminate flooring, a shelved storage cupboard and access on to all lower accommodation.
Lounge (17' 3'' x 12' 10'' (5.25m x 3.91m))
The bright, spacious front facing lounge features laminate flooring, a large storage cupboard and a window looking out to the front of the property, allowing ample natural light into the room. The lounge gives access to the kitchen and stairs lead up to the upper level.
Kitchen (12' 10'' x 8' 5'' (3.91m x 2.56m))
The modern kitchen has been fully fitted with a good range of white wall and base units with complimentary worktops, feature tiles and vinyl flooring. There is an integrated electric oven and gas hob with extractor hood above, space for an under-counter washing machine and a freestanding fridge/freezer. There is space for a dining table, a window overlooking the rear and a white UPVC door gives access out to the garden.
Upper Hallway
The upper hallway provides access to the two bedrooms and family bathroom.
Principal Bedroom (12' 11'' x 8' 4'' (3.93m x 2.54m))
The principal bedroom provides carpeted flooring, ample space for freestanding furniture and two windows overlooking the front of the property.
Bedroom Two (10' 11'' x 8' 5'' (3.32m x 2.56m))
Bedroom two provides carpeted flooring, double fitted wardrobes with mirror sliding doors, a storage cupboard and a window overlooking the rear garden.
Family Bathroom (9' 4'' x 4' 10'' (2.84m x 1.47m))
The family bathroom has been partially tiled and comprises of a bath with overhead shower, w.c, sink with vanity unit and a large storage cupboard which houses the water tank. The loft can be accessed via the bathroom.
Gardens & Driveway
The front garden provides a lawn with a paved path leading to the front entrance and to the side where the rear garden can be accessed via a gate. To the rear is a fully enclosed tiered garden mainly laid to lawn. There is a wooden shed for storage. The property further benefits from a driveway which provides off-street parking for two vehicles.
Heating & Glazing
The property benefits from a gas central heating system and is fully double glazed throughout.
Included Extras
Included in the sale of the property are all fixtures and fittings, carpets and floor coverings, light fitments, blinds, curtains and curtain poles. The integrated electric oven, gas hob and extractor hood. The wooden shed in the rear garden.
Home Report
To view this home report please email us on:
Property info
For more information about this property, please contact
County Estates Ltd, FK10 on +44 1259 257012 * (local rate)
Disclaimer
Property descriptions and related information displayed on this page, with the exclusion of Running Costs data, are marketing materials provided by County Estates Ltd, and do not constitute property particulars. Please contact County Estates Ltd for full details and further information. The Running Costs data displayed on this page are provided by PrimeLocation to give an indication of potential running costs based on various data sources. PrimeLocation does not warrant or accept any responsibility for the accuracy or completeness of the property descriptions, related information or Running Costs data provided here.


























.png)