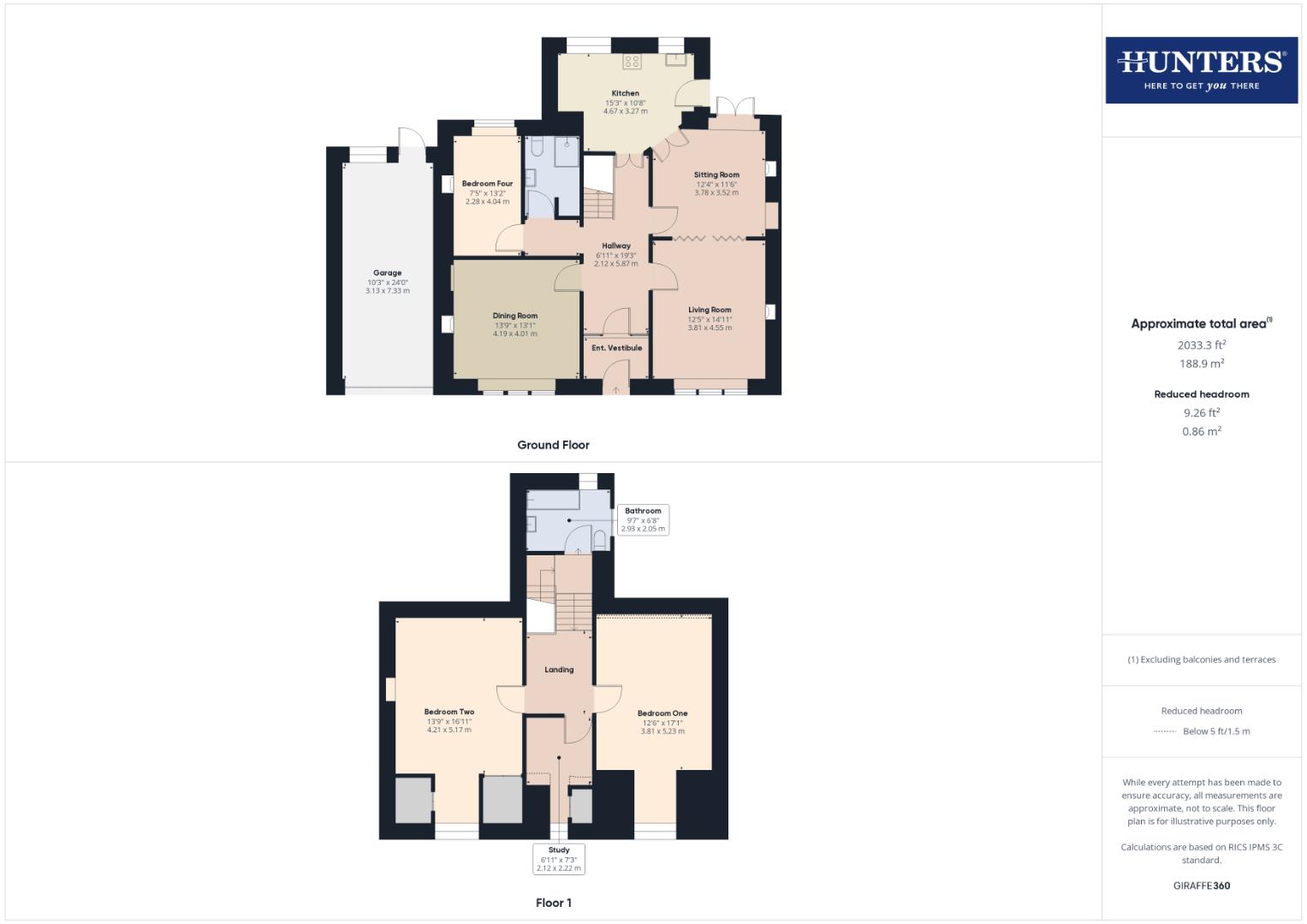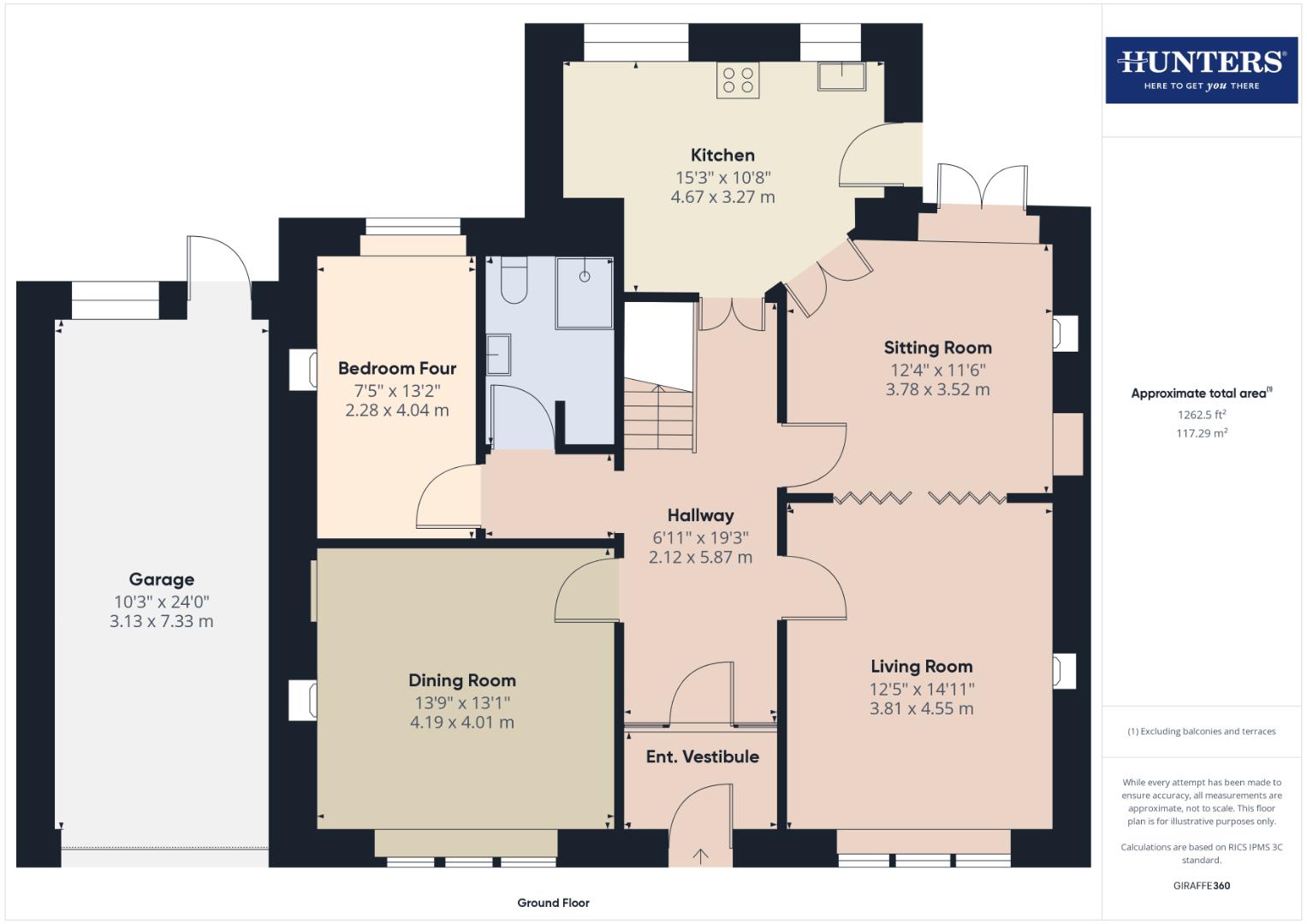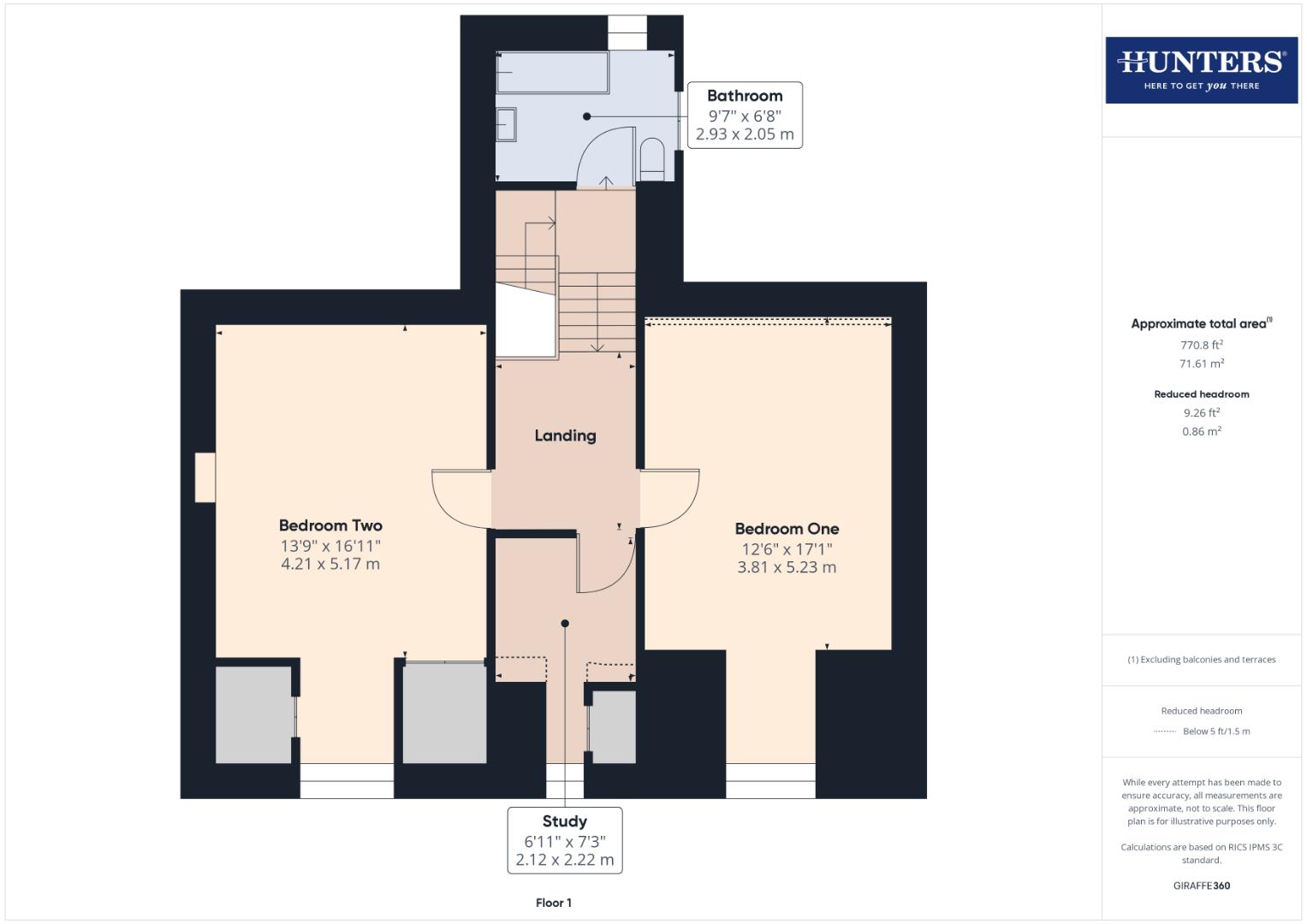Detached house for sale in Oakfield, 4 Hospital Road, Annan DG12
* Calls to this number will be recorded for quality, compliance and training purposes.
Property features
- Imposing Detached Sandstone House
- Beautifully Presented Throughout
- Three Reception Rooms, All Boasting Feature Fireplaces
- Cosy Shaker-Style Kitchen with Rangemaster Cooker
- Two Double Bedrooms and Study to First Floor, Ground Floor Double Bedroom
- Family Bathroom & Modern Shower Room
- Large Mature Rear Garden
- Horseshoe Driveway with Ample Parking & Attached Garage
- Ideally Placed within Annan, Walking Distance to the Town Centre & Amenities
- EPC - E
Property description
A true slice of grandeur in the heart of Annan. Oakfield presents a wonderful opportunity to acquire a beautifully presented and imposing detached sandstone house, offering an excellent blend of versatile living and entertaining space over two floors. The home has been lovingly cared for over the years and offers three reception rooms, each perfectly showcasing beautiful period features and fireplaces, a cosy shaker-style kitchen with Rangemaster cooker and four bedrooms, one of which is located on the ground floor meaning the property would be suitable for multi-generational families. Completing the package perfectly are the grounds of which Oakfield sits, to the front is a horseshoe driveway with attached garage and to the rear, a generous and landscaped South Easterly facing garden offering a phenomenal space for outdoor entertaining, playing, growing and relaxation.
The accommodation, which has a security alarm system, external CCTV, gas central heating and double glazing, briefly comprises an entrance vestibule, hallway, living room, sitting room, dining room, kitchen, inner hall, bedroom three and shower room on the ground floor with a split-level landing, two bedrooms, study and bathroom on the first floor. Externally there is off-road parking to the front, large rear garden and an attached garage. EPC - E and Council Tax Band - E.
Conveniently situated within Annan, the property enjoys excellent access to a wealth of local amenities and transport connections. Within Annan itself you have a wide array of shops, supermarkets, public houses and conveniences perfect for the everyday needs. Annan also boasts excellent transport connections with the A75 being within five minutes drive which provides further access West toward Dumfries or East toward the A74(M) or the M6. For rail commuting, Annan railway station provides local rail access through South West Scotland.
Entrance Vestibule
Entrance door from the front, internal door to the hallway, feature tiled flooring and feature stained glazing.
Hallway
Internal doors to the living room, sitting room, dining room and kitchen, opening to the inner hall, stairs to the first floor split-level landing with under-stairs cupboard, radiator and timber flooring.
Living Room
Glazed bi-folding doors through to the sitting room, double glazed window to the front aspect, two designer vertical radiators and a gas fire with feature surround and hearth.
Sitting Room
Double glazed French doors to the rear garden, internal double doors to the kitchen, designer vertical radiator and a multi-fuel stove with feature surround and hearth.
Dining Room
Double glazed window to the front aspect, radiator and a gas fire with feature surround and hearth.
Kitchen
Fitted kitchen comprising a range of base, wall and drawer units with worksurfaces and tiled splashbacks above. 'Rangemaster' range cooker, extractor hood, one bowl Belfast sink with mixer tap, space and plumbing for a dishwasher, space for a fridge freezer, under-counter wine cooler, tiled flooring with under-floor heating, recessed spotlights, two double glazed windows to the rear aspect and an external stable door to the rear garden.
Inner Hall
Timber flooring and internal doors to bedroom four and the shower room.
Bedroom Four
Double glazed window to the rear aspect, radiator and a decorative open fireplace.
Shower Room
Three piece suite comprising a WC, wash hand basin and shower enclosure benefitting a mains shower with rainfall and massage shower heads. Fully-tiled walls, tiled flooring, space and plumbing for a washing machine, recessed spotlights, extractor fan and an electric chrome towel radiator.
Landing
Split-level landing with stairs up from the ground floor, internal doors to two bedrooms, study and bathroom, double glazed Velux window and loft access point.
Bedroom One
Double glazed window to the front aspect, double glazed Velux window, radiator, two eaves-access/storage doors and two open storage areas.
Bedroom Two
Double glazed window to the front aspect, double glazed Velux window, radiator and two eaves-access/storage doors.
Study
Double glazed window to the front aspect, radiator and an eaves-access/storage door.
Bathroom
Three piece suite comprising a WC, pedestal wash hand basin and bath with electric shower over. Part-tiled walls, radiator, recessed spotlights, eaves-access/storage door and built-in cupboard housing the wall-mounted gas boiler.
External
Front:
Accessing the plot via a horseshoe driveway to a generous area of off-road parking for multiple vehicles. Access from here down the side of the property with double gates to the rear garden and additional access into the garage. A low-maintenance area of garden with hedging to the front.
Rear:
A substantial rear garden which includes a large lawned area, vegetable beds, wild-flower beds, small paved seating area, ornamental pond and two timber garden sheds. Access from here via pedestrian access door into the garage. External cold water tap and electricity socket to the rear elevation.
Garage
Manual up and over garage door to the front driveway, pedestrian access door, window, power and lighting.
What3Words
For the location of this property please visit the What3Words App and enter - depend.ribcage.rooks
Property info
For more information about this property, please contact
Hunters Cumbria and South West Scotland, CA1 on +44 1228 304996 * (local rate)
Disclaimer
Property descriptions and related information displayed on this page, with the exclusion of Running Costs data, are marketing materials provided by Hunters Cumbria and South West Scotland, and do not constitute property particulars. Please contact Hunters Cumbria and South West Scotland for full details and further information. The Running Costs data displayed on this page are provided by PrimeLocation to give an indication of potential running costs based on various data sources. PrimeLocation does not warrant or accept any responsibility for the accuracy or completeness of the property descriptions, related information or Running Costs data provided here.














































.png)
