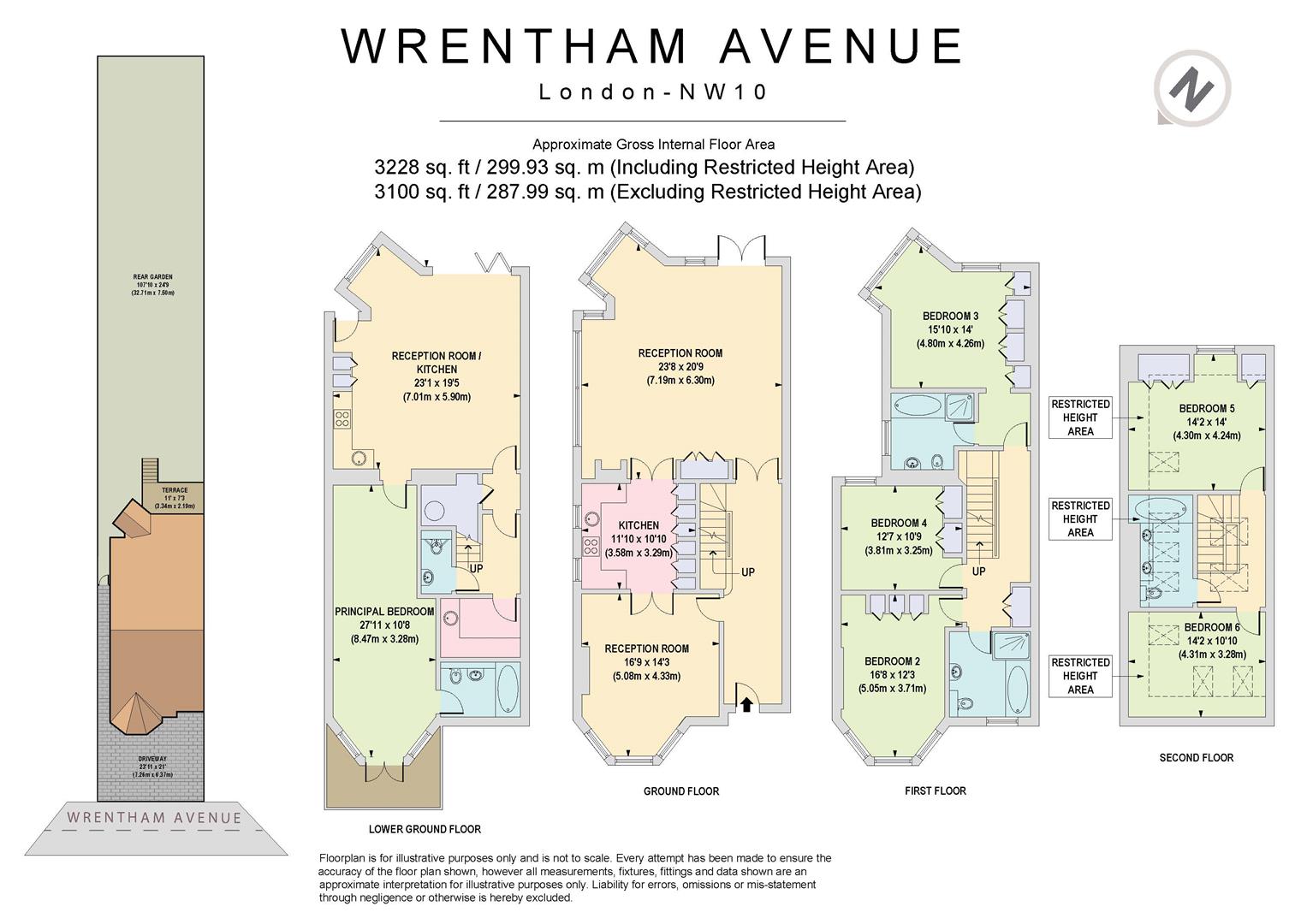Property for sale in Wrentham Avenue, London NW10
Just added* Calls to this number will be recorded for quality, compliance and training purposes.
Property features
- Substantial and imposing end-of-terrace Edwardian house
- Over 3100 sq ft of luxury living space
- Exquisite original architectural features throughout
- 5 Bedrooms, 3 bathrooms & 2 reception rooms
- Abundance of storage
- An expansive 107 ft x 24 ft mature garden
- Within easy reach of Queen's Park
- Kensal Rise station (Overground – Zone 2)
- Early viewing is highly recommended
- Council: Brent (F)
Property description
For Sale exclusively through Camerons Stiff is this substantial and imposing end-of-terrace Edwardian house offering 3,100 sq ft of internal living accommodation over four floors. Situated in a commanding position on one of the most sought-after roads in Queen’s Park, the property offers an exciting opportunity to acquire a sizeable family home in a truly enviable location.
The property’s accommodation is comprised of two predominant spaces; the Ground and Lower Ground Floors offer two large reception rooms and two kitchen spaces. Both reception spaces are abundant in natural light owing to box bay windows, sets of French doors and a southerly aspect. Both rooms also have truly wonderful views out onto the 107 ft mature and secluded rear garden, which is a defining feature of this house.
The property retains a number of exquisite original architectural features throughout, including a patterned ceramic tiled entrance hallway, picture railing, dado railing and ceiling cornicing. A discerning purchaser may choose to incorporate these features into any renovation to create a truly unique and enviable family home that’s contemporary in scope yet sympathetic to the building’s original character.
The principal bedrooms is situated on the Lower Ground Floor, boasting access to a secluded decking area and an ensuite bathroom. The First and Second Floors offer five bedrooms and three bathrooms. There’s an abundance of storage space on these floors.
Property info
For more information about this property, please contact
Camerons Stiff & Co, NW2 on +44 20 3478 3249 * (local rate)
Disclaimer
Property descriptions and related information displayed on this page, with the exclusion of Running Costs data, are marketing materials provided by Camerons Stiff & Co, and do not constitute property particulars. Please contact Camerons Stiff & Co for full details and further information. The Running Costs data displayed on this page are provided by PrimeLocation to give an indication of potential running costs based on various data sources. PrimeLocation does not warrant or accept any responsibility for the accuracy or completeness of the property descriptions, related information or Running Costs data provided here.

































.png)

