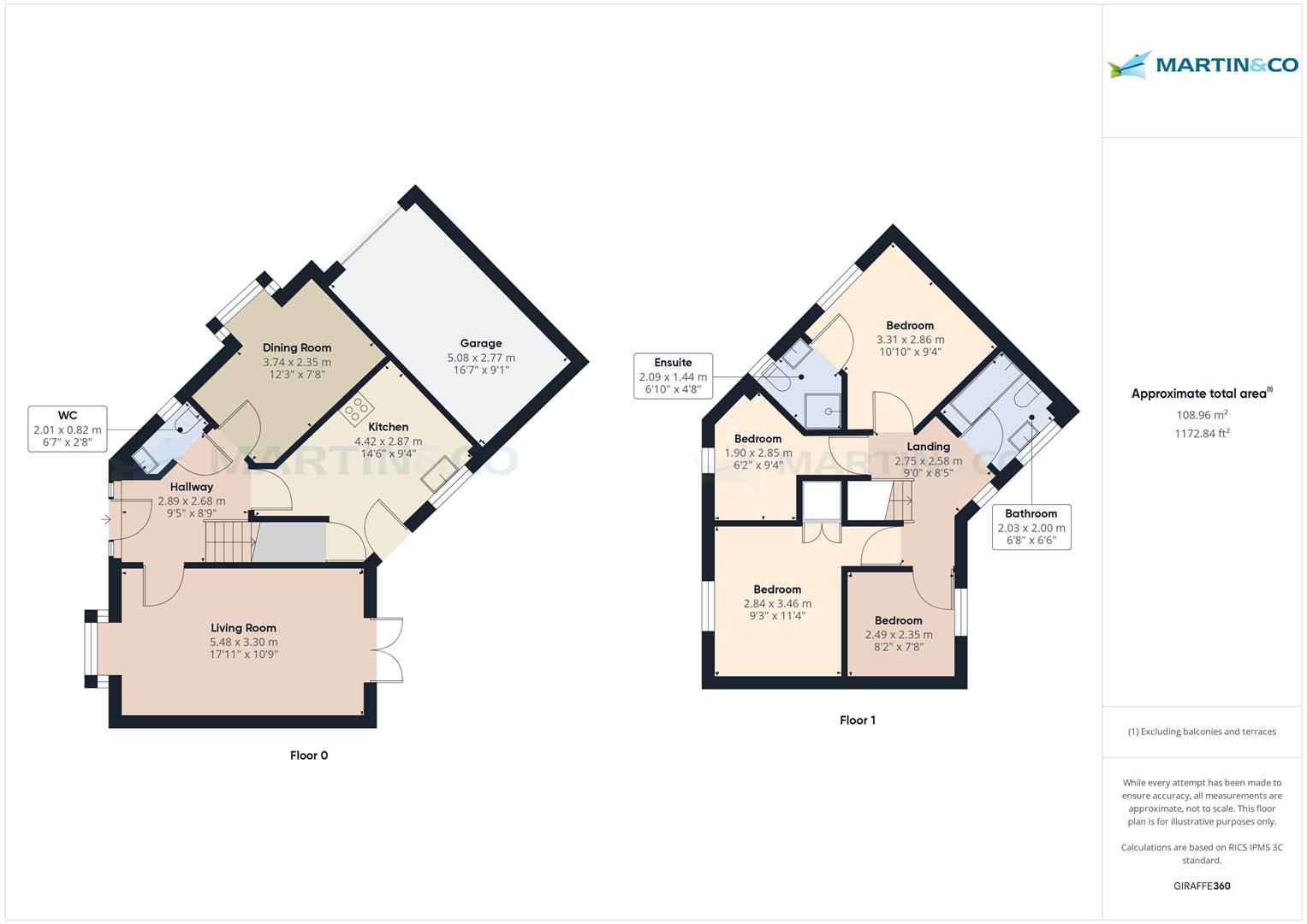Semi-detached house for sale in Romulus Way, North Hykeham, Lincoln LN6
* Calls to this number will be recorded for quality, compliance and training purposes.
Property features
- Family Home
- Corner Plot Position
- Two Reception Rooms
- Master Bedroom with Ensuite
- Enclosed Rear Garden
- Driveway Parking
- Single Garage
- Popular Location
- Tenure - Freehold
- Council Tax Band - C / EPC Rating - C
Property description
Four bedroom semi-detached home occupying a corner position within the popular Manor Farm development of North Hykeham. Comprising internally of an entrance with WC, living room, dining room and kitchen, four bedrooms. Master with ensuite and a bathroom. Driveway parking, single garage and gardens.
Four bedroom semi-detached home occupying a corner position within the popular Manor Farm development of North Hykeham. Comprising internally of an entrance with cloakroom, living room, dining room and kitchen, four bedrooms. Master with ensuite and a family bathroom. Driveway parking and single garage to the front plus an enclosed garden to the rear.
North Hykeham is situated to the south of Lincoln, benefitting from local schooling and amenities plus easy access to the A46 bypass and train station.
EPC Rating - C
Council Tax Band - C
Tenure - Freehold
Entrance Hall
Composite entrance door with side panels, carpet flooring, radiator, Drayton thermostatic control and a light fitting. Stairs rising to the first floor.
Cloakroom (2.022 x 0.807 (6'7" x 2'7"))
Low level WC, vanity sink, PVC window, laminate flooring, radiator, light fitting and the mains consumer unit.
Living Room (6.148 x 3.313 (max measurements). (20'2" x 10'10")
PVC box bay window to the front with PVC French doors to the rear, carpet flooring, two radiators and two light fittings plus a feature electric fire with hearth and surround.
Dining Room (3.755 x 2.941 (max measurements). (12'3" x 9'7" (m)
PVC box bay window to the front aspect, carpet flooring, radiator and a light fitting.
Kitchen (3.357 x 2.864 (approx.) (11'0" x 9'4" (approx.)))
Base and eye level units with square edge work surfaces, tiled splash backs and an inset stainless steel sink and drainer. Fitted double oven with gas hob and extractor over, space and plumbing for both a washing machine and a dishwasher plus further under counter space for a fridge. PVC window and composite door looking out to the garden, housed Ideal gas boiler with Myson controls below, tiled flooring, radiator, light fitting and an under stairs storage cupboard.
Stairs / Landing
Carpet flooring, PVC window to the rear, radiator and access to the loft.
Bedroom (3.326 x 2.844 (approx.) (10'10" x 9'3" (approx.)))
PVC window to the front, carpet flooring, radiator and a light fitting.
Ensuite (2.040 x 1.430 (approx.) (6'8" x 4'8" (approx.)))
Low level WC, vanity sink and a thermostatic corner shower cubicle. Vinyl flooring, radiator, PVC window to the front, light and extractor.
Bathroom (2.039 x 1.993 (6'8" x 6'6"))
Low level WC, vanity sink and a panel bath with shower head and hose attachment. Carpet flooring, radiator, PVC window to the side, light and extractor.
Bedroom (2.494 x 2.358 (8'2" x 7'8"))
PVC window to the rear, carpet flooring, radiator and a light fitting.
Bedroom (3.372 x 2.838 (11'0" x 9'3"))
PVC window to the front, carpet flooring, radiator and a light fitting. Shelved airing cupboard housing the hot water cylinder.
Bedroom (3.003 x 1.913 (approx.) (9'10" x 6'3" (approx.)))
PVC window to the front, carpet flooring, radiator and a light fitting.
Garage (5.020 x 2.740 (16'5" x 8'11"))
Up and over door to the front, light and power.
Outside
To the front is a garden being mainly laid to lawn with planted shrubbery and wrought iron fence surround. Block paved driveway to the side for off road parking in front of the garage.
The rear offers an enclosed garden with a laid lawn, patio area and gravel borders. Water supply, lighting and gated access to the rear.
Fixtures & Fittings.
Please Note : Items described in these particulars are included in the sale, all other items are specifically excluded. We cannot verify that they are in working order, or fit for their purpose. The buyer is advised to obtain verification from their solicitor or surveyor. Measurements shown in these particulars are approximate and as room guides only. They must not be relied upon or taken as accurate. Purchasers must satisfy themselves in this respect.
Agent Note
The agent has been made aware by the vendors that there are charges payable for upkeep of the Manor Farm green areas.
Service Charge - £340.00 pa
Ground Rent - £40.00 pa
Review Period - March and September annually
Managing Agent - First Port
This information has been provided by the vendor and must not be relied upon or taken as accurate. Purchasers must satisfy themselves in this respect.
Property info
For more information about this property, please contact
Martin & Co Lincoln, LN6 on +44 1522 397737 * (local rate)
Disclaimer
Property descriptions and related information displayed on this page, with the exclusion of Running Costs data, are marketing materials provided by Martin & Co Lincoln, and do not constitute property particulars. Please contact Martin & Co Lincoln for full details and further information. The Running Costs data displayed on this page are provided by PrimeLocation to give an indication of potential running costs based on various data sources. PrimeLocation does not warrant or accept any responsibility for the accuracy or completeness of the property descriptions, related information or Running Costs data provided here.





























.png)

