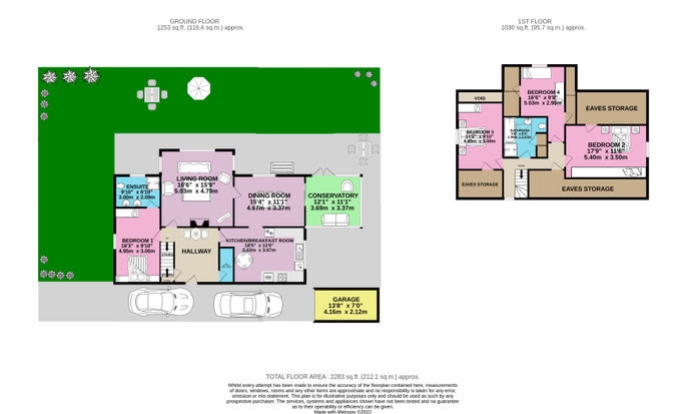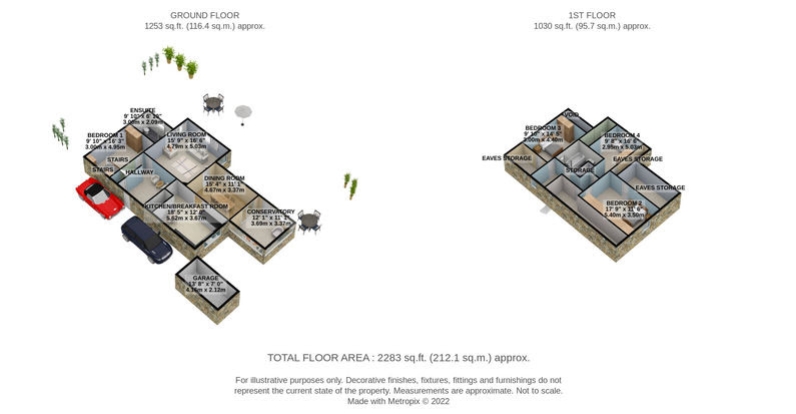Detached house for sale in Rookes Lane, Norwood Green HX3
* Calls to this number will be recorded for quality, compliance and training purposes.
Property features
- 4 Bedroom Detached Home with Gated Driveway
- Stunning South Facing Landscaped Gardens Surround The Home
- 1/2 Acre Paddock with Two Stables
- Far Reaching Countryside Views
- Recently Installed Contemporary Kitchen and Bathroom
- Master Bedroom With the Luxury of its Own Ensuite Shower Room
- Newly Decorated with Modern Carpets Throughout
- Prestigious Location of Norwood Green
- Excellent Commuter Links via Road or Rail to Manchester/Leeds and Beyond
Property description
”Norwood Green” is an attractive Pennine village of some two hundred and fifty houses. The well kept Village Greens and Gardens are really beautiful and inspiring. A true Village, set within rolling countryside. The Village Street plays host to The Old White Bear Inn, which is a quaint old building built in 1646 and retains much of the original character. From behind the clock tower you can appreciate the panoramic scenery of the surrounding countryside with views of the Calderdale Way which passes through the village, or take a walk through the surrounding Billy or Judy Woods. With close access to the M62 Motorway Network, this could be the ideal location for you and your family to enjoy home life.
This magnificent South Facing home is located at the end of a tree lined driveway with electric gates which lead to the detached Garage, ensuring privacy to the fully enclosed Gardens surrounding the property.
The front entrance is lit by a panel of lighting which guides you through the white, glass panelled uPVC door and into the welcoming, light and airy, spacious Hallway. Recently decorated throughout with modern carpets, this home is just ready to move into.
Moving into the Living Room, your eyes cannot help but be drawn to the large picture window framing the extensive countryside, triple glazed, with dual aspect windows to either side creating an extremely light and airy feel. This spacious room has a modern, pebble effect living flame gas fire set within the chimney breast and encased in a marble surround. A couple of sofas in here would create a lovely space in which to relax together with the family.
A panelled door opens into the Dining Room with an abundance of space and light to accommodate a large family dining table and associated furniture. Double sliding doors give easy access to the spacious Conservatory which is a lovely space in which to relax and watch the seasons change in front of you.
The Breakfast Kitchen has a range of newly installed, white, shaker style wall and base units, perfectly complemented by black, granite worktops and rustic tiles. Integrated appliances in here include a double oven, gas hob with extractor hood, free standing dishwasher & Washing machine. This spacious room has views across the extensive local fields. There is also plenty of space in here for a smaller family dining table for those less formal occasions. Laminate flooring.
The Master Bedroom suite is on the Ground Floor, with access from the Hallway. This suite features a generous range of fitted robes and built in bedroom furniture, with space for a King sized bed. A large window overlooks the side aspect giving lovely views of the well manicured side Garden. A glass panelled door opens to the Ensuite Shower Room, where you have the luxury of his and hers sinks and mirrors, alongside a corner shower cubicle and low closet w.c., fully tiled walls and Kardean flooring.
Finally on this floor we have the all important Downstairs Cloakroom, which is a must for the growing family and guests.
Moving upstairs to the large First Floor Landing where the remaining three Bedrooms and Family Bathroom are situated.
Along the corridor and you are into the Large 2nd Bedroom. An extremely spacious room with the added benefit of a range of fitted robes providing ample storage. This room can happily accommodate a Super King Sized bed and any further Bedroom furniture that you require, maybe add a sofa as well to sit and relax whilst watching the horses play in the neighbouring fields.
Bedroom 3 is a further double room, with storage beneath the eaves. There is space in here for a King sized bed and wardrobe furniture. A side window gives views over the lovely Garden and beyond.
Bedroom 4 is a large single room, which could host a 3/4 bed and range of wardrobe furniture. If you are currently working from home then this could be your ideal office space.
The Family Bathroom has been recently installed with a modern, white 4 piece suite, comprising of a bath, with mixer tap shower, a separate shower enclosure, low closet w.c. And hand basin. Fully tiled walls feature a contemporary mosaic panel adding a modern twist to the room. Two large, double storage cupboards allow you to hide away all of your toiletries. Laminate flooring.
To the Outside, where to start? The South Facing landscaped Garden wraps itself around this detached home. A stunning array of mature shrubs and trees blend the eyeline perfectly into the breath taking, far-reaching view across neighbouring fields and beyond, in one of the most sought after locations in Halifax. An extensive lawn is set to the side and front of the home, which is tended to by a gardener, whilst various seating areas around the Garden enable you to best take in the sun at any time of the day. This is a fabulous space in which to entertain family and friends during the warmer months, or to just sit and relax whilst enjoying your morning coffee.
This Property also has its very own 1/2 an acre Paddock with 2 Stables, which is ideal if you would like to stable your own horse.
Please take a look at our 2D and 3D colour floor plans and photographs to see how this fabulous property could best meet your families needs. If you would like to book a viewing, then please call or go online and we can show you around at your convenience.
Entrance Hall
3.84m x 3.67m - 12'7” x 12'0”
White, glass panelled Upvc
door and Entrance with panel of light above. Large open Hallway. Modern white
tones. Modern grey carpets.
Living Room
5.03m x 4.79m - 16'6” x 15'9”
Spacious Living
room with a large picture window framing the extensive countryside and dual
aspect windows to either side. Main feature of this room is the modern, pebble
effect living flame gas fire set within the chimney breast and encased in a
marble surround. Modern neutral decor and grey carpets.
Dining Room
4.67m x 3.37m - 15'4” x 11'1”
Doorway from Living Room to
Dining Room. Space for large family dining table and chairs as well as
additional furniture. Double windows overlooking front Garden. Perfect for more
formal dining occasions. Sliding door to Conservatory.
Kitchen / Breakfast Room
5.62m x 3.67m - 18'5” x 12'0”
The kitchen has modern white, shaker style wall and base units, complemented by black, granite worktops and white wall tiles. Integrated appliances in here include a
double oven, gas hob with extractor hood, washing machine and free standing
dishwasher. This spacious room has views across the extensive local fields.
There is also plenty of space in here for a smaller family dining table. Modern
neutral tones. Grey, laminate effect vinyl flooring
Conservatory
3.69m x 3.37m - 12'1” x 11'1”
Conservatory with double
doors out to Patio area with Garden beyond. Neutral tones with ceramic floor
tiles. Giving views of the Garden all year round.
Downstairs Cloakroom
2.33m x 0.95m - 7'8” x 3'1”
Cloakroom with low closet
w.c and hand basin.
Master Bedroom With Ensuite
4.95m x 3m - 16'3” x 9'10”
Located on the ground
floor, ideal if you have mobility issues. Large range of fitted robes and
bedroom furniture. Space for King sized bed. Window overlooking side Garden.
Modern neutral tones. Grey carpets.
Ensuite
3m x 2.09m - 9'10” x 6'10”
Ensuite Shower Room
comprising of his and hers sinks, low closet w.c. And separate shower cubicle.
Fully tiled walls and ceramic floor tiles.
First Floor Landing
Staircase to First Floor
Landing. Modern neutral tones. Grey carpets.
Bedroom 2
5.4m x 3.5m - 17'9” x 11'6”
Large Bedroom with
range of fitted robes providing ample storage. Space for a Super King sized bed
and plenty of additional Bedroom furniture. Modern neutral tones. Grey carpets.
Bedroom 3
4.4m x 3m - 14'5” x 9'10”
Double room overlooking the
side Garden. Space for double bed and additional Bedroom furniture. Modern
neutral tones. Grey carpets.
Bedroom 4
5.03m x 2.95m - 16'6” x 9'8”
Large single room, with
space for 3/4 bed and wardrobe furniture. Modern neutral tones. Grey Carpets.
Family Bathroom
2.9m x 2.67m - 9'6” x 8'9”
Recently installed, modern, white 4 piece Bathroom suite, comprising, bath with mixer tap shower, separate
shower enclosure, low closet w.c. And hand basin. Fully tiled white walls with
mosaic panel. Grey, laminate effect vinyl flooring.
Garage
4.16m x 2.12m - 13'8” x 6'11”
Large detached Garage with
electric door.
Property info
For more information about this property, please contact
EweMove Sales & Lettings - Halifax, BD19 on +44 1422 298680 * (local rate)
Disclaimer
Property descriptions and related information displayed on this page, with the exclusion of Running Costs data, are marketing materials provided by EweMove Sales & Lettings - Halifax, and do not constitute property particulars. Please contact EweMove Sales & Lettings - Halifax for full details and further information. The Running Costs data displayed on this page are provided by PrimeLocation to give an indication of potential running costs based on various data sources. PrimeLocation does not warrant or accept any responsibility for the accuracy or completeness of the property descriptions, related information or Running Costs data provided here.












































.png)

