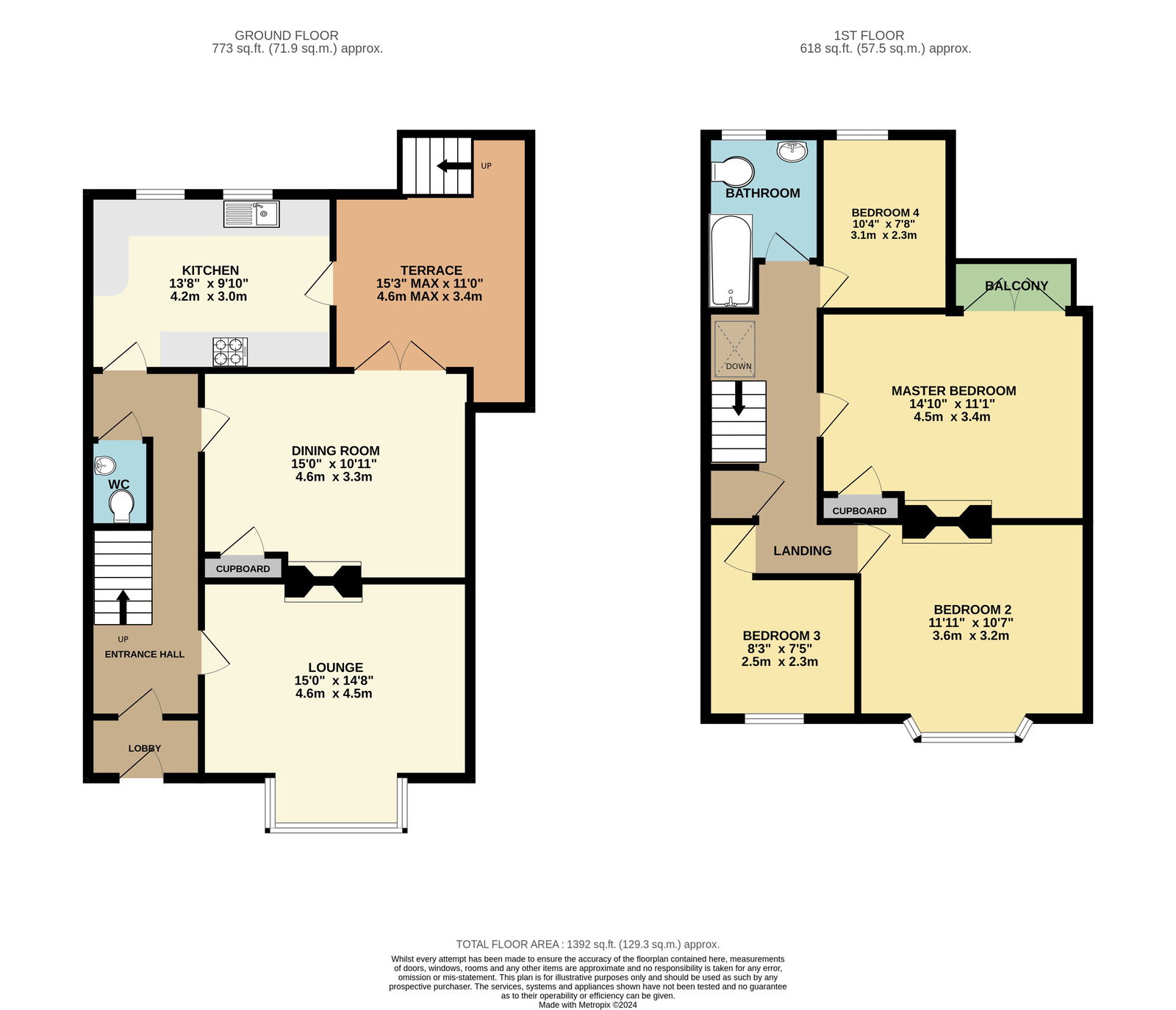Terraced house for sale in Keyberry Road, Newton Abbot TQ12
* Calls to this number will be recorded for quality, compliance and training purposes.
Property features
- Beautiful edwardian home
- 4 bedrooms
- Modern kitchen with fitted appliances
- Lounge with log burner
- Off road parking
- Sought after area
- Mid terrace home
- Ground floor WC
- Low maintenance gardens
- Tenure - freehold
Property description
Situated within a sought after area of Newton Abbot, this spacious, Edwardian terraced home retains period features while offering contemporary accommodation. With the lounge boasting a log burning fireplace, separate dining room and ground floor WC, finished with a modern kitchen and fitted appliances. 4 bedrooms to the first floor, with the principle bedroom offering French doors opening onto a balcony, complete with a family bathroom suite.
Outside there are low maintenance gardens with a decked sun terrace, basement storage and off road parking.
Viewing is highly recommended!
Accommodation
Composite door with glazed panels, opening into entrance porch with a timber door giving access to the entrance hall. With stunning coving and cornice to the ceiling and stairs rising to the first floor. Under stair storage, power points and doors leading to all rooms.
The lounge boasts double glazing to the front bay, vertical central heating radiator and a range of power and media points. With feature coving and cornice to the ceiling, this beautiful family room is finished with a log burner fire.
The dining room gives access to the rear, with French doors leading onto the decked terrace. Fitted storage cupboard with shelving, vertical central heating radiator, power points and feature coving and cornice.
A contemporary kitchen suite comprises a range of soft close wall and base units with worksurfaces, upstands and metro tiled splashbacks. With a range of integrated appliances including a dishwasher, eye level oven and grill, induction hob with an extractor fan over, as well as a fridge freezer and washing machine. The wall units are finished with downlights, with an inset sink and mixer tap. Vertical central heating radiator and double glazed windows to the rear, with a UPVC door giving access to the rear decked terrace.
Ground floor WC with a low level WC, wash basin and mixer tap, tiled splashback with vanity mirror over, inset spotlights to ceiling and extractor fan.
First Floor Accommodation
Stairs rising to landing, with access to the loft, power points and fitted storage with a range of shelving storage. Featuring a Velux window creating a bright hallway.
Bedroom One boasts UPVC double glazed French doors opening onto a balcony, central heating radiator and a range of power points. Fitted wardrobe storage with hanging rail and shelving.
Bedroom Two, with UPVC double glazed windows to the front bay, central heating radiator and a range of power points.
Bedroom Three, with UPVC double glazed window to the rear, central heating radiator and a range of power points.
Bedroom Four, with UPVC double glazed window to the front, central heating radiator and a range of power points.
Finished with a modern family bathroom suite, comprising a white three piece suite. A panelled bath, with an electric shower over. Pedestal wash basin with vanity mirror over, low level WC and tiled surrounds. Central heating radiator, spotlights to ceiling, extractor fan and feature stained glass window to the rear.
Outside
To the front of the property there is a low level brick wall, with a wrought iron gate giving access to a low maintenance front garden, with pathway leading to the front entrance.
The rear gardens are accessible via both the French doors from the dining room and off of the kitchen. Opening onto a level decked terrace, with steps leading onto a level patio area. Access and storage under the decking and access to basement storage. Outside tap, light and timber gate leading to a rear access lane where an off road parking space can be found for one vehicle.
Viewings
To view this property, please call us on or email and we will arrange a time that suits you.
Services
Mains Electricity. Mains Gas. Mains Water. Mains Drainage.
Local Authority
Teignbridge District Council
Property info
For more information about this property, please contact
Simply Green, TQ12 on +44 1626 897075 * (local rate)
Disclaimer
Property descriptions and related information displayed on this page, with the exclusion of Running Costs data, are marketing materials provided by Simply Green, and do not constitute property particulars. Please contact Simply Green for full details and further information. The Running Costs data displayed on this page are provided by PrimeLocation to give an indication of potential running costs based on various data sources. PrimeLocation does not warrant or accept any responsibility for the accuracy or completeness of the property descriptions, related information or Running Costs data provided here.





































.png)
