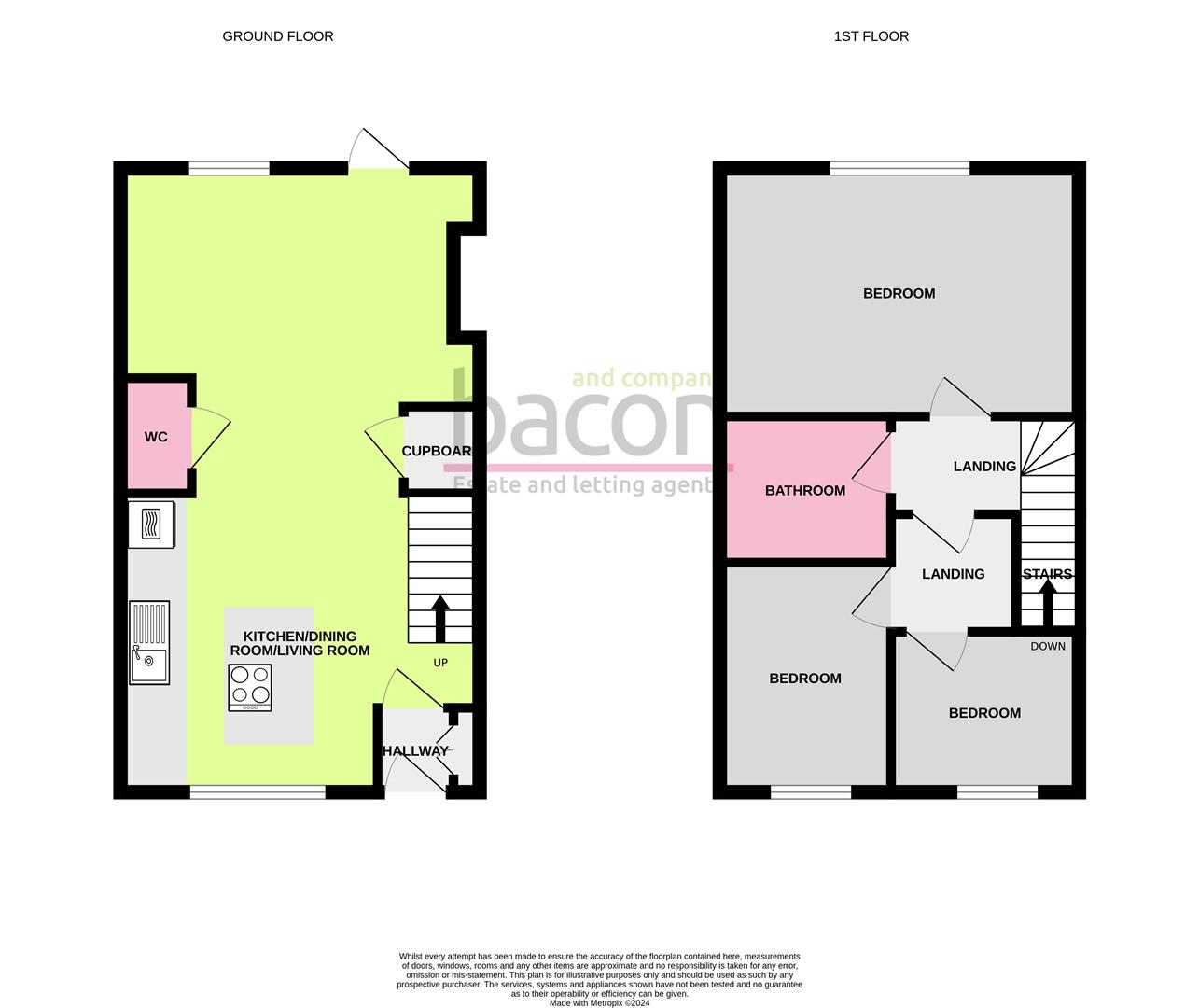End terrace house for sale in Oaksheath Gardens, Worthing BN13
* Calls to this number will be recorded for quality, compliance and training purposes.
Property features
- Three Bedrooms
- Modern Family House
- Open Plan Living
- Off Road Parking
- Private Rear Garden
- Downstairs Cloakroom
- Modern Bathroom
- Vendor Suited
Property description
We are delighted to offer this beautifully presented three bedroom family home with internal viewing strongly recommended to fully appreciate this amazing modern property. The accommodation briefly comprises, entrance hall, open plan kitchen/lounge/living space with ground floor cloakroom, three bedrooms with computer area and family bathroom/WC. Outside you have front and rear gardens and an allocated parking space. Benefits include the remainder of a 10 year NHBC.
Entrance Hall
Floorboards throughout. Doors providing access to storage cupboards.
Kitchen/Dining/Living Room (7.8 x 4.6 (25'7" x 15'1"))
Floorboards throughout. The kitchen area briefly comprises of a modern kitchen suite. A range a matching wall and base cupboards. Feature island with storage cupboards and drawers below. Four ring induction hob. Charging port. Laminate worktops throughout. Built in Electric Oven. Part tiled walls. Stainless steel sink with drainer. Spotlights. Two radiators. Two double glazed windows. The lounge area has a feature fireplace. Door providing access to under stair cupboard. Double glazed door providing access to rear garden. Inset storage cupboards. Door providing access to;
W/C
Floorboards throughout. Low level W/c with matching wash hand basin. Wall mounted heated towel rail. Spotlight.
Stairs To;
First Floor Landing
Carpeted throughout. Access to loft via pull down ladder. Currently used as a study area.
Bedroom 1 (4.6 x 3.1 (15'1" x 10'2"))
Carpeted throughout. Radiator. Double glazed window.
Bedroom 2 (2.5 x 2.4 (8'2" x 7'10"))
Carpeted throughout. Radiator. Double glazed window.
Bedroom 3 (2 x 1.6 (6'6" x 5'2"))
Carpeted throughout. Radiator. Double glazed window.
Bathroom
Part tiled walls. Panelled bath with shower attachment above. Low level W/c with matching wash hand basin. Spotlights throughout. Radiator.
Outside;
Front
One allocated parking space with further visitors parking. Small front garden partly laid to stone shingle and grass area.
Rear
Private rear garden laid to artificial grass. Pathway leading to rear access to car park via gate.
Property info
For more information about this property, please contact
Bacon and Company, BN12 on +44 1903 890560 * (local rate)
Disclaimer
Property descriptions and related information displayed on this page, with the exclusion of Running Costs data, are marketing materials provided by Bacon and Company, and do not constitute property particulars. Please contact Bacon and Company for full details and further information. The Running Costs data displayed on this page are provided by PrimeLocation to give an indication of potential running costs based on various data sources. PrimeLocation does not warrant or accept any responsibility for the accuracy or completeness of the property descriptions, related information or Running Costs data provided here.






























.png)
