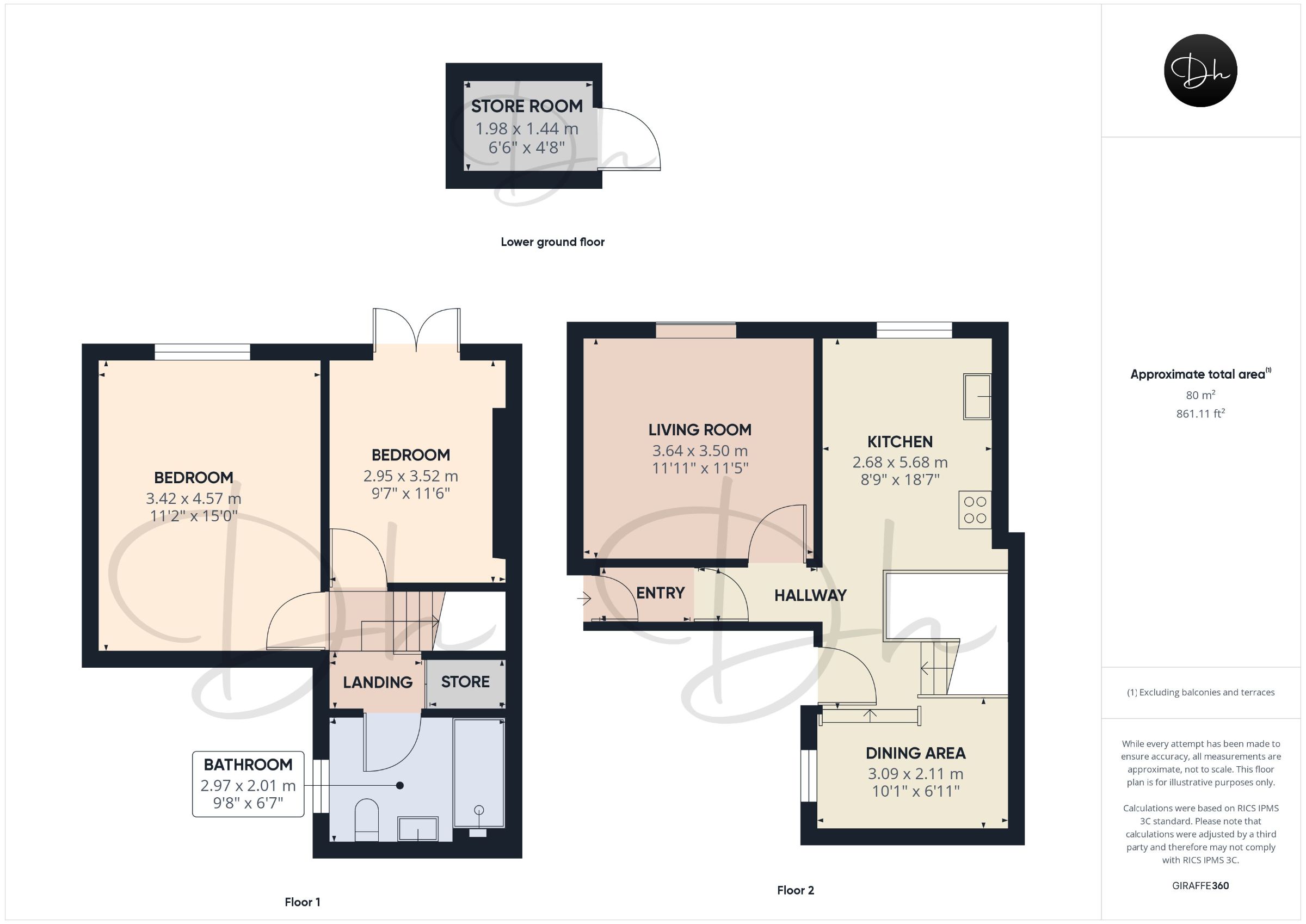Flat for sale in Sovereign House, The Terrace, Torquay TQ1
* Calls to this number will be recorded for quality, compliance and training purposes.
Property features
- Located in Historic Sovereign House
- Close to Torquay's Harbourside & Marina
- Allocated Parking Space & Private Courtyard
- Secure Storage Room for Each Apartment
- Chain-Free Sale for Quick Purchase
- Open Plan Kitchen with Granite Countertops
- Two Spacious Bedrooms with Sash Window to Main & Patio Doors to Second
- Contemporary Shower Room with Double Walk-In Shower
Property description
Description
Located in the historic Sovereign House, this two-bedroom maisonette offers a rare blend of classic architecture and modern living, thoughtfully updated to provide contemporary comforts. Built in 1811, the building's impressive exterior has been recently redecorated, showcasing its period features and distinctive character. The property is accessed through the front entrance on The Terrace or via a private gated entrance on Montpellier Road. It has the added advantage of an allocated parking space and private courtyard, as well as secure storage rooms available for each apartment.
Offered for sale chain-free, this maisonette presents an excellent opportunity for home-seekers or investors benefitting from its prime location. Positioned close to Torquay's picturesque harbourside, deep-water marina, and lively town centre, it offers an idyllic coastal lifestyle with easy access to a variety of amenities, shops, and dining options. The nearby Princess Theatre and the addition of the new Hilton Hotel further enhance the area's appeal, providing both residents and visitors with a vibrant cultural and social scene.
Tenure: Leasehold (981 years)
There are 981 years remaining on the lease as of September 2024.
Entrance
The property can be accessed from The Terrace at the front or via the residents' gated car park located at the rear. Upon entering the building, the shared areas provide access to both stairs and a lift servicing all floors. In addition, there are stairs leading down to a locked communal storage room where this property's designated storage space is located. Entry into the apartment is through the communal hall, leading to an inner hallway with a further private door opening into the main living areas. This hallway is equipped with a wall-mounted intercom and a thermostat heater control.
Living Room
A generously proportioned living room features a neutral colour scheme and wood-effect flooring. A sash window to the rear allows ample natural light, while ceiling spotlights provide additional brightness. The room is equipped with a telephone/broadband point and a TV aerial point for connectivity.
Kitchen
The kitchen is appointed with Gunsmoke grey cabinetry, complemented by solid granite countertops that extend upwards to form a matching splashback, contrasting elegantly with the adjoining white tiled splashback. A stainless steel one-and-a-half bowl sink is inset into the countertop, with integrated grooves providing a built-in drainer. A sash window offers natural light to the space with a radiator positioned beneath. The kitchen is equipped with a range of integrated appliances, including a double oven, countertop gas hob, dishwasher, washing machine, and fridge/freezer. The gas boiler is discreetly housed within matching cabinetry, and the room is finished with wood-effect flooring.
Dining Area
The dining area is open plan to the kitchen and can be reached via two steps descending from the landing staircase. A sash window provides natural light to the space, and there is a built-in storage cupboard housing the consumer unit.
Landing
The lower ground floor is accessible via stairs, with doors leading to both bedrooms and the shower room. The landing area also includes a built-in storage cupboard, complete with hanging rails and internal lighting.
Bedroom One
A bright and spacious primary bedroom, decorated in neutral tones and presented to a high standard. The room features a sash window with views of the courtyard, a wall-mounted radiator, and a TV aerial point.
Bedroom Two
This double bedroom offers direct access to the courtyard garden, providing an ideal blend of indoor and outdoor living. The room is equipped with a wall-mounted radiator and a TV aerial point.
Shower Room
A contemporary shower room, tastefully finished with fully tiled walls and flooring. The suite includes a double walk-in shower with both an overhead rain shower and a handheld shower attachment. Additional features include a wall-mounted vanity unit with an integrated wash basin and storage beneath, an illuminated mirrored cabinet above, and a low-level WC. A wall-mounted heated towel rail completes the room.
Outside
The property benefits from a courtyard area accessed directly from the second bedroom. Steps from the courtyard provide access to the gated parking area, where an allocated parking space is available.
Store Room
The private storage cupboard is accessible via lift or stairs from the communal entrance. Storage space is generous and includes internal lighting.
Property info
For more information about this property, please contact
Daniel Hobbin Estate Agents, TQ1 on +44 1803 268118 * (local rate)
Disclaimer
Property descriptions and related information displayed on this page, with the exclusion of Running Costs data, are marketing materials provided by Daniel Hobbin Estate Agents, and do not constitute property particulars. Please contact Daniel Hobbin Estate Agents for full details and further information. The Running Costs data displayed on this page are provided by PrimeLocation to give an indication of potential running costs based on various data sources. PrimeLocation does not warrant or accept any responsibility for the accuracy or completeness of the property descriptions, related information or Running Costs data provided here.































.png)

