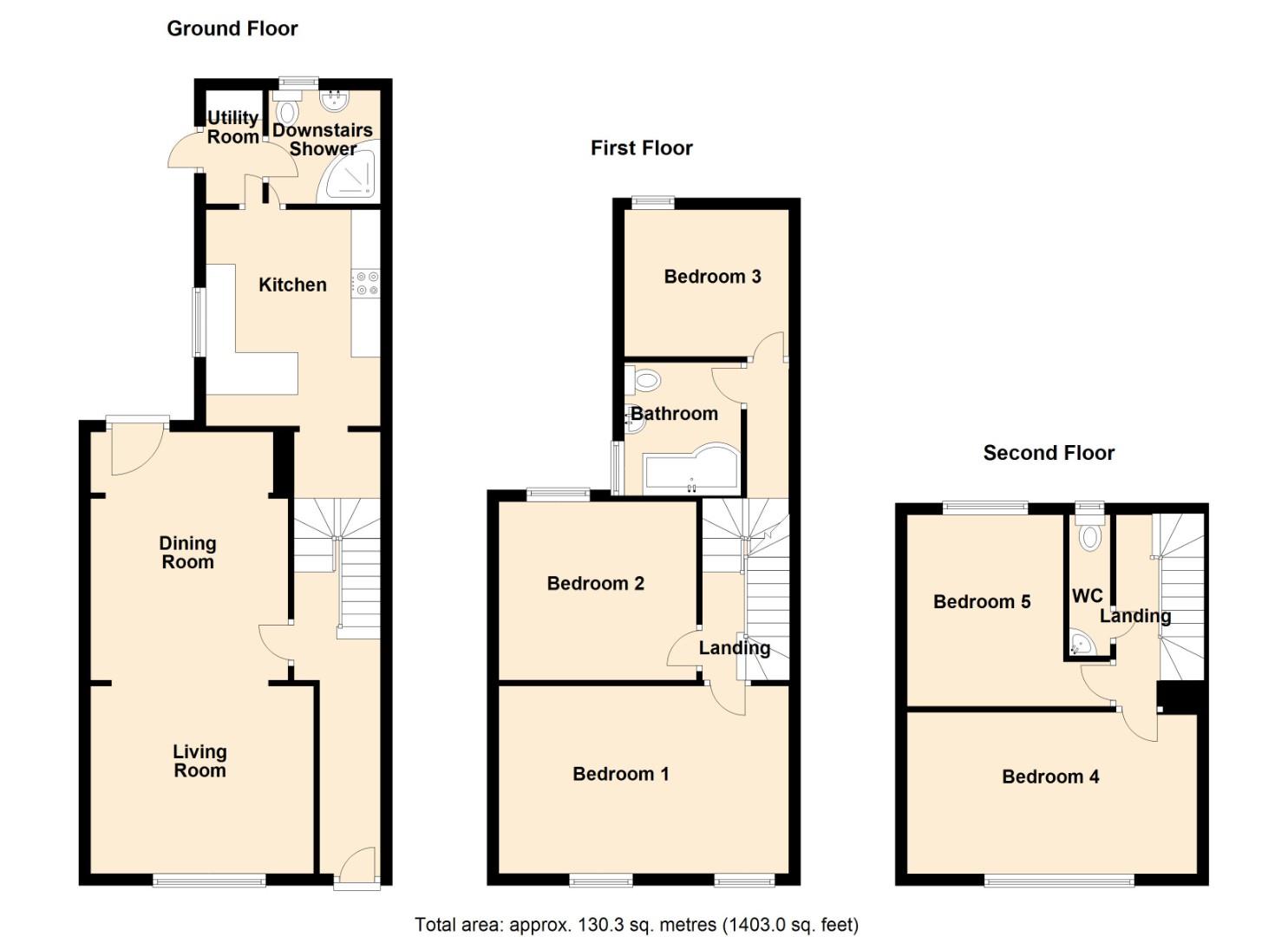Terraced house for sale in Plassey Street, Penarth CF64
* Calls to this number will be recorded for quality, compliance and training purposes.
Property description
A spacious five bedroom town house located just a short walk away from the town centre. The property has been much improved and extended to create two additional bedrooms in the loft. Arranged over three floors the versatile living space comprises entrance hall, living room/dining room, kitchen, utility area and shower room to the ground floor, three bedrooms and bathroom on the first floor and a further two bedrooms and wc on the second floor. Private rear garden. Upvc double glazing, gas central heating. Freehold.
Front door in hallway.
Hallway
Doors to ground floor rooms, stairs to upper floors. Tiled floor, understairs storage and coat rail, radiator, inset spot lights and cupboard housing smart meter (gas and electric).
Living/Dining Room (7.59m x 3.79m (max) (24'10" x 12'5" (max)))
Window to front and glazed door with fan light over opening into the garden. Through living room/dining room. Log burner with slate hearth and surround, space for dining table and chairs, wood flooring, two radiators and recessed shelving.
Kitchen (3.68m x 2.94m (12'0" x 9'7"))
Window to side and door to rear lobby/utility area. White high gloss fitted kitchen with the base units and matching wall units, contrasting wood effect worktops, stainless steel sink and drainer with a mixer tap. Electric hob with extractor hood over, built-in oven, dishwasher, large fridge/freezer. Breakfast bar, wood effect tiled flooring, inset spotlights.
Rear Lobby/Utility Area
Half gazed door to rear garden, door to ground floor shower room. Space and plumbing for washing machine and tumble dryer.
Shower Room (2.01m x 1.88m (6'7" x 6'2"))
Opaque window to rear. White suite comprising corner shower cubicle, pedestal wash basin and wc. Fully tiled walls, chrome ladder style radiator, inset spotlights and extractor fan.
First Floor Landing
Doors to all first floor rooms, stairs to the loft rooms. Carpet and radiator.
Bedroom 1 (5.04m x 3.19m (16'6" x 10'5"))
Two windows to front. Carpet, electric ceiling fan, radiator.
Bedroom 2 (3.08m x 3.34m (10'1" x 10'11"))
Window to rear. Carpet and radiator.
Bedroom 3 (2.96m x 2.20m (9'8" x 7'2"))
Window to rear. Cupboard housing the combination boiler, carpet and radiator.
Bathroom (2.30m x 1.93m (7'6" x 6'3"))
Opaque window to side. White suite comprising 'P' shaped bath with shower over, pedestal wash basin with mirror over and wc. Tiled floor and walls, chrome ladder style radiator, inset spotlights and extractor fan.
Second Floor
Bedroom 4 (4.69m x 2.81m (15'4" x 9'2"))
Window to front. Carpet, radiator and inset spotlights.
Bedroom 5 (3.29m x 2.90m (10'9" x 9'6"))
Window to rear. Carpet and radiator.
W.C.
Opaque window. White suite comprising wc and corner wash hand basin. Tiled splashback and inset spotlights.
Front
Opening directly onto Plassey Street.
Rear Garden
Steps to main garden, attractive timber fencing giving privacy, tiled flooring, lighting, power and water tap. Enclosed outdoor kitchen with built-in worktops and storage below.
Council Tax
Band E £2,448.16 p.a. (24/25)
Post Code
CF64 1EP
Property info
For more information about this property, please contact
Shepherd Sharpe, CF64 on +44 29 2227 8228 * (local rate)
Disclaimer
Property descriptions and related information displayed on this page, with the exclusion of Running Costs data, are marketing materials provided by Shepherd Sharpe, and do not constitute property particulars. Please contact Shepherd Sharpe for full details and further information. The Running Costs data displayed on this page are provided by PrimeLocation to give an indication of potential running costs based on various data sources. PrimeLocation does not warrant or accept any responsibility for the accuracy or completeness of the property descriptions, related information or Running Costs data provided here.



































.png)


