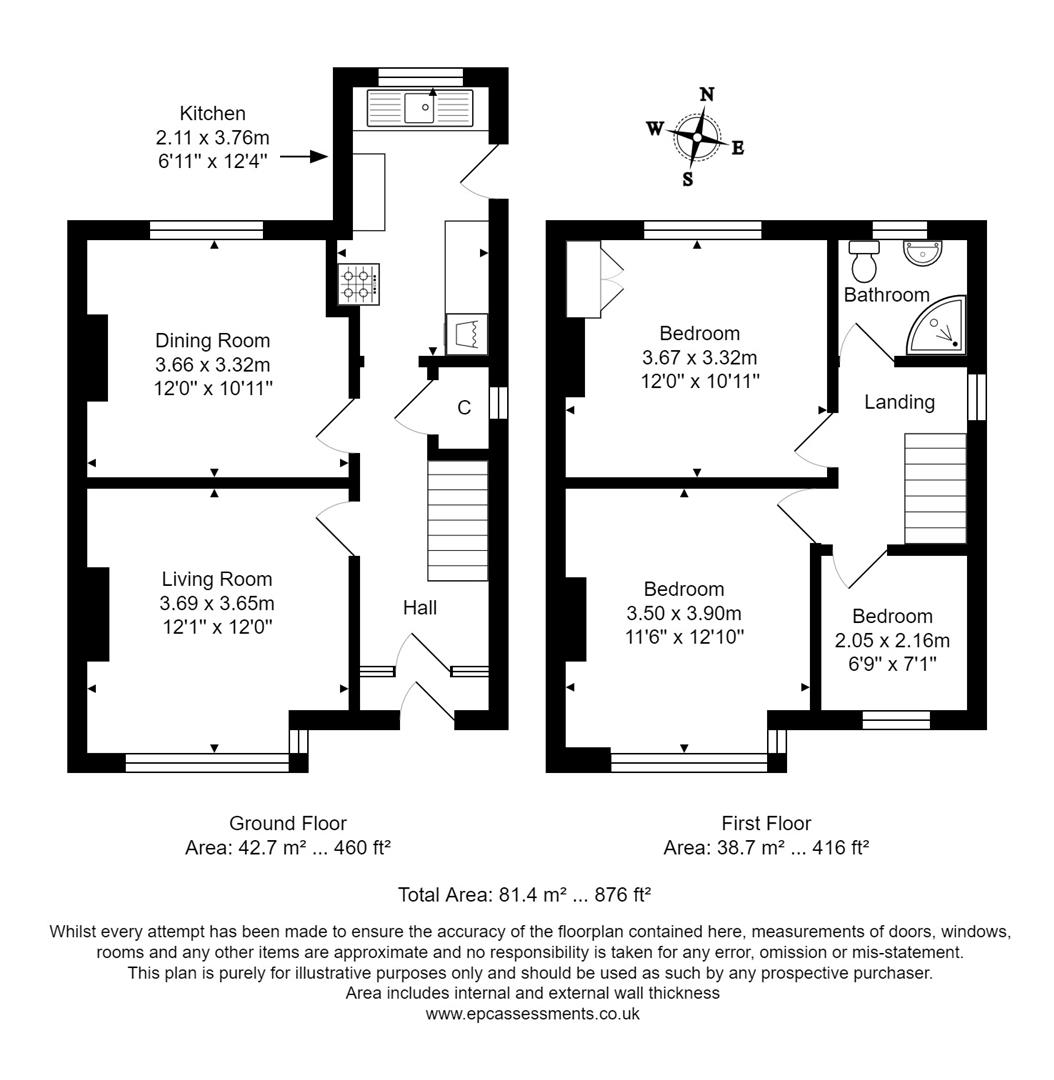Semi-detached house for sale in Low Lane, Calne SN11
* Calls to this number will be recorded for quality, compliance and training purposes.
Property features
- Large garden
- Potential to improve
- Muilitple parking
- Garage
- Three bedrooms
- South calne
- Seperate dining room
- Close to countryside
Property description
No chain! A three bedroom semi-detached home with parking, garage, and a fantastic large rear garden! Located on Low Lane, to the south of Calne this property is located on the doorstep of beautiful countryside walks. The property has the potential to be improved and consists of an entrance hall, a large living room, a dining room, and a kitchen with a larder cupboard under the stairs. The first floor has two double bedrooms, a generous single, and a shower room. Outside, you'll find a large garden, a detached garage, and driveway parking for multiple vehicles. Gas central heating and double glazing.
Access & Areas Close By
Calne is a market town steeped in history, with a rich heritage of traditional industries such as milling, cloth making and Wiltshire ham.
Calne is the birthplace of Joseph Priestley, the discoverer of oxygen, who conducted his experiments at nearby Bowood House.
Idyllic countryside surrounds the town with brilliant walking routes and nearby villages with abundant traditional country pubs. While in the town, you’ll find cafes, a microbrewery, and a variety of shops, supermarkets, and eateries. There is a good selection of primary schools and a secondary school, Kingsbury Green Academy. There are gp and Dental surgeries with three leisure centers with swimming pools, fitness suites, and health classes. There is also the ever-popular Calne Football, Rugby, Cricket and Tennis Clubs. As well as a great cycling and running community to name a few.
Location
The home is placed to the south of Calne centre. Close by are country walks and it is a gentle stroll to the multiple facilities of the town. To the east, down the A4, you will pass Cherhill White Horse, Historic Avebury, and then onto Marlborough. To the west is Chippenham, Bath, and the M4 westbound. To the north is Royal Wootton Bassett and the M4 eastbound.
The Home
Outlined in further detail as follows:
Entrance Porch
Before entering the home there is a porch for storage.
Entrance Hall
Upon entering the home the hallway leads to the living room, dining room, and kitchen. There is a larder cupboard under the stairs.
Kitchen (3.73m x 2.11m (12'03 x 6'11))
Under a window looking over the rear garden is a fitted sink with a draining board, there are a number of floor cabinets and suspended worktops. There is a wall-mounted boiler located here. There is a uPVC door and further window opening to the side driveway.
Living Room (3.68m x 3.63m (12'01 x 11'11))
With a large window to the front of the home there is space for multiple sofas and further furniture. Gas fire.
Dining Room (3.30m x 3.63m (10'10 x 11'11))
Space allows for a dining table and chairs along with further furniture. There is a chimney with a brick fireplace and a gas fire. A window overlooks the rear garden.
First Floor Landing
Doors open to all three bedrooms and the shower room. There is a window at the top of the stairs opening to the side of the home.
Bedroom Three (2.31m x 2.03m (7'07 x 6'08))
A single bedroom that would make an ideal office.
Bedroom Two (3.63m x 3.30m (11'11 x 10'10))
Space allows for a double bed and further furniture, a window gives views over the rear garden.
Bedroom One (3.84m x 3.40m (12'07 x 11'02))
Placed at the front of the home this generous bedroom can accommodate a double bed and further storage furniture. There is a window to the front overlooking the lane.
Bathroom (1.78m x 1.52m (5'10 x 5))
Partially tiled with a corner shower cubicle, white pedistal wash basin, and water closet. Privacy glazed window to the rear.
Externally
The home features a fantastic large rear garden with cultivation opportunities, multiple fruit trees and mostly laid to lawn. There is a large side driveway leading to the detached garage.
There is a front garden and driveway. There is further parking potential across the access from the home.
Property info
For more information about this property, please contact
Butfield Breach, SN11 on +44 1249 799972 * (local rate)
Disclaimer
Property descriptions and related information displayed on this page, with the exclusion of Running Costs data, are marketing materials provided by Butfield Breach, and do not constitute property particulars. Please contact Butfield Breach for full details and further information. The Running Costs data displayed on this page are provided by PrimeLocation to give an indication of potential running costs based on various data sources. PrimeLocation does not warrant or accept any responsibility for the accuracy or completeness of the property descriptions, related information or Running Costs data provided here.






























.png)
