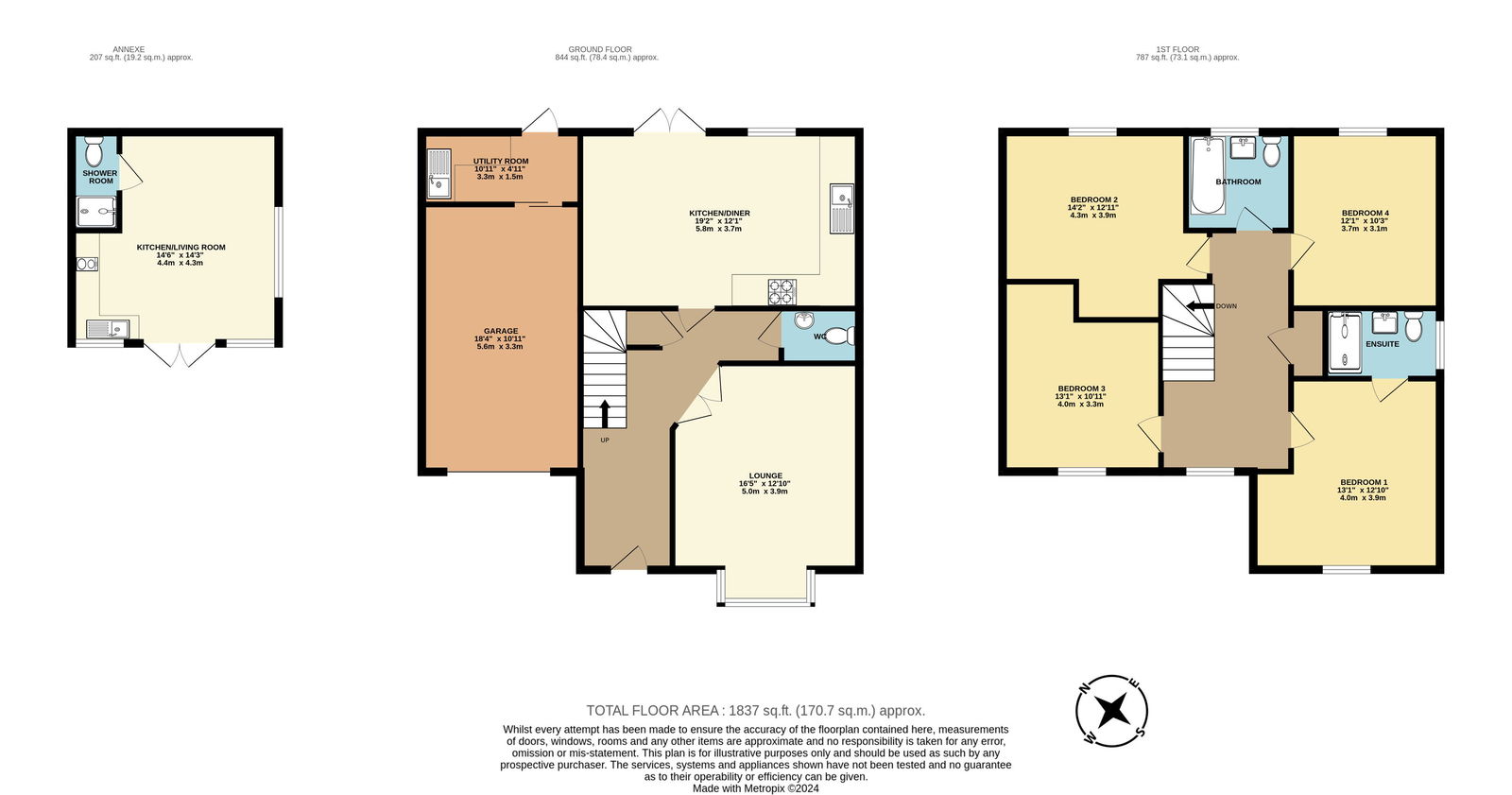Detached house for sale in Amos Drive, Pocklington, York YO42
* Calls to this number will be recorded for quality, compliance and training purposes.
Property features
- Fabulous 4 Bedorom Detched Home
- No Onward Chain
- Over 1,600sq ft Living Space
- Recently Built Outdoor Summerhouse/Pod
- Master Bedroom & En-Suite Shower Room
- Sunny Rear Garden, Patio & Decking Area
- Built in 2021 - NHBC Warranty
- Move In Condition
- Open Plan Kitchen/Diner Overolooking Rear
Property description
Nestled close to the spectacular Yorkshire Wolds is this stunning 4-bedroom detached home, situated in the desirable town of Pocklington. Built in 2021, this modern property offers contemporary and spacious living with a thoughtful design and high-quality finishes throughout, including an added outdoor pod, creating a perfect office, summer house or teenagers retreat. Welcome to Amos Drive.
As you enter, you are greeted by a spacious entrance hallway with central staircase leading up to the 2nd floor and a handy downstairs w/c.
The bright living room to the right of the property is perfect for both relaxing and entertaining. The large bay window fills the space with natural light, creating a warm and inviting atmosphere. The heart of the home is at the rear, in the sleek open plan kitchen diner, overlooking the rear garden. The kitchen is fully equipped with integrated tall fridge/freezer, integrated dishwasher, stainless steel sink and drainer board and electric oven with gas hob. The space is made up of stylish matte dark grey base & wall units, and complimentary light coloured quartz worktops, providing lots of work surface area for cooking. This space is ideal for family meals and gatherings, with an adjoining utility room providing extra useful storage and a designated space for the washing machine and dryer to be placed, along with an extra sink and drainer board, and access into the garage.
Upstairs, the property boasts four well-proportioned double bedrooms, each offering ample space for comfort and relaxation. The master bedroom features a luxurious en-suite shower room, while the remaining bedrooms share a contemporary family bathroom, complete with modern fixtures and fittings.
The outdoor space is equally impressive, with a sunny rear garden that includes a raised decking area, perfect for alfresco dining or simply enjoying the outdoors. A standout feature is the fully equipped summerhouse/outdoor pod, complete with its own kitchen and shower room facilities. This versatile space is ideal as a teenager’s retreat, guest accommodation, or even to use for a small home business.
Additionally, the property includes a single garage and a driveway, offering secure parking and extra storage. This home is the perfect blend of modern comfort and practical living, ideal for families seeking a high-quality lifestyle in a vibrant and friendly community within Pocklington. Don’t miss the opportunity to make this beautiful property your new home!
Money laundering regulations; By law, we are required to conduct anti money laundering checks on all intending sellers and purchasers and take this responsibility very seriously. In line with hmrc guidance, our partner, MoveButler, will carry on these checks in a safe and secure way on our behalf. Once an offer has been accepted (stc) MoveButler will send a secure link for the biometric checks to be completed electronically. There is a non-refundable charge of £30 (inclusive of VAT) per person for these checks. The Anti Money Laundering checks must be completed before the memorandum of sale can be sent to solicitors confirming the sale.
Disclaimer: These details, whilst believed to be accurate are set out as a general outline only for guidance and do not constitute any part of an offer or contract. Intending purchasers should not rely on them as statements of representation of fact, but must satisfy themselves by inspection or otherwise as to their accuracy. No person in this firms employment has the authority to make or give any representation or warranty in respect of the property, or tested the services or any of the equipment or appliances in this property. With this in mind, we would advise all intending purchasers to carry out their own independent survey or reports prior to purchase. All measurements and distances are approximate only and should not be relied upon for the purchase of furnishings or floor coverings. Your home is at risk if you do not keep up repayments on a mortgage or other loan secured on it.
Property info
For more information about this property, please contact
Price Independent Estate Agents, Powered by Exp, YO10 on +44 1904 918723 * (local rate)
Disclaimer
Property descriptions and related information displayed on this page, with the exclusion of Running Costs data, are marketing materials provided by Price Independent Estate Agents, Powered by Exp, and do not constitute property particulars. Please contact Price Independent Estate Agents, Powered by Exp for full details and further information. The Running Costs data displayed on this page are provided by PrimeLocation to give an indication of potential running costs based on various data sources. PrimeLocation does not warrant or accept any responsibility for the accuracy or completeness of the property descriptions, related information or Running Costs data provided here.







































.png)